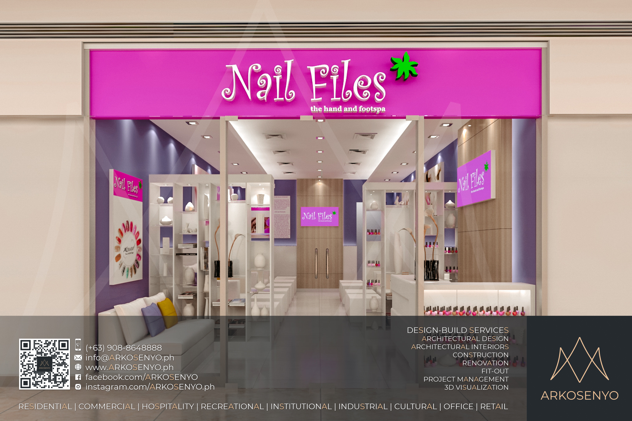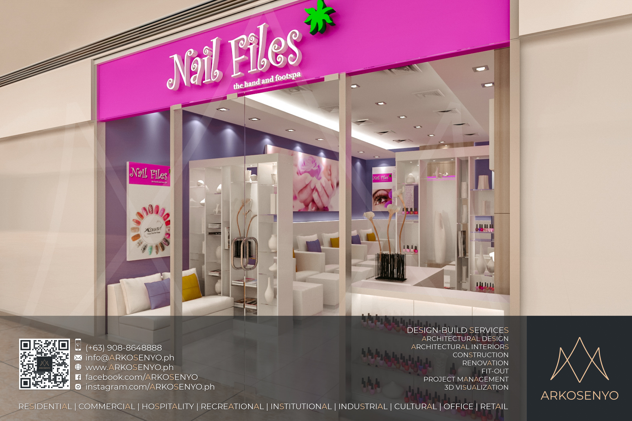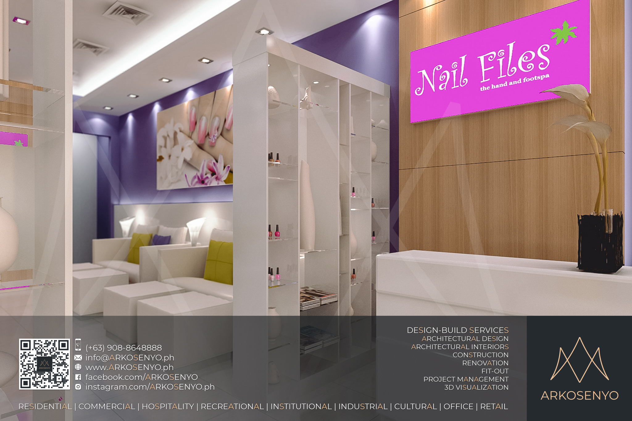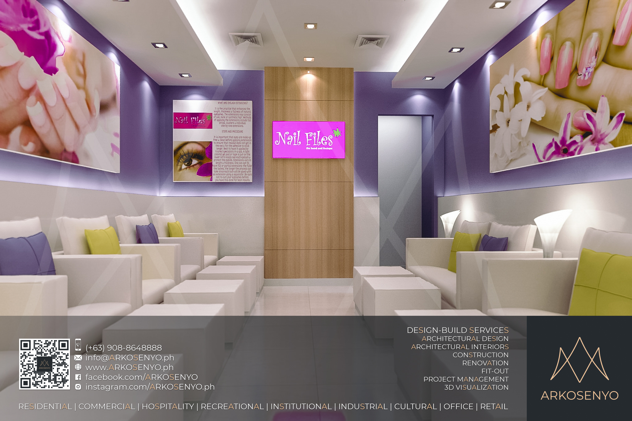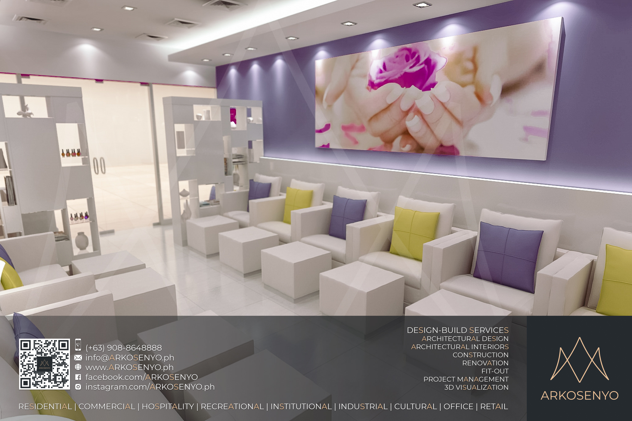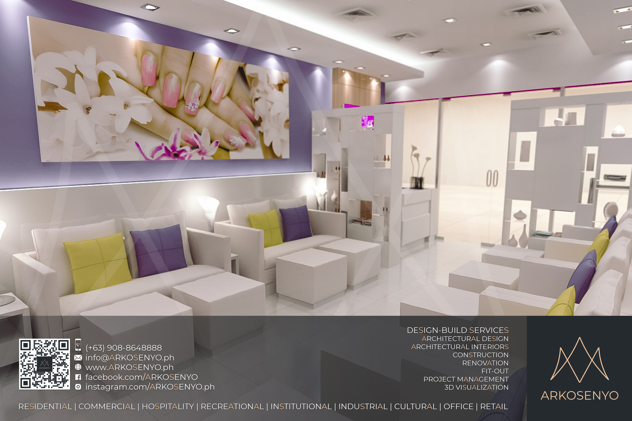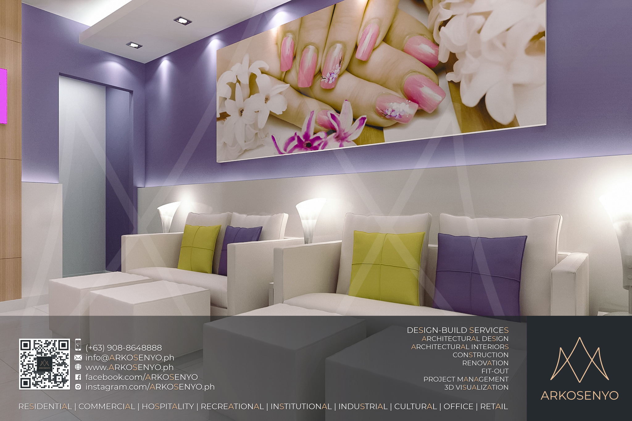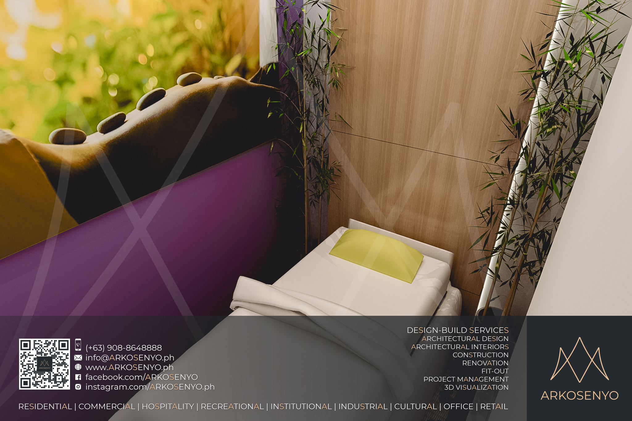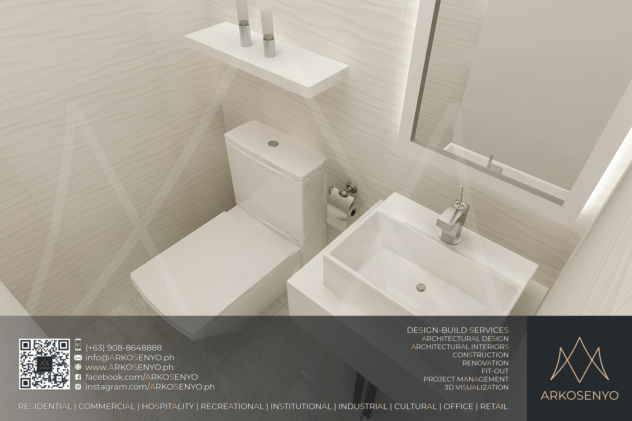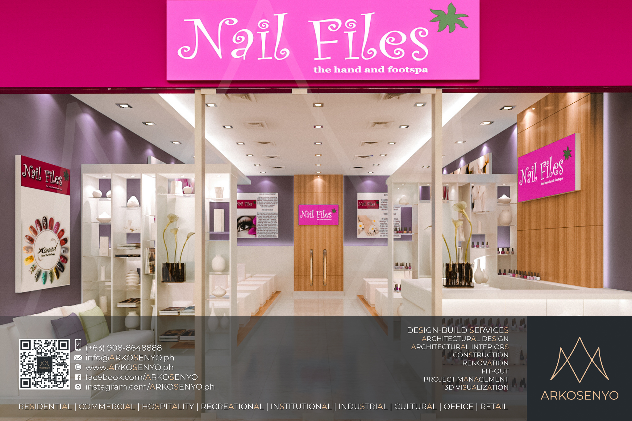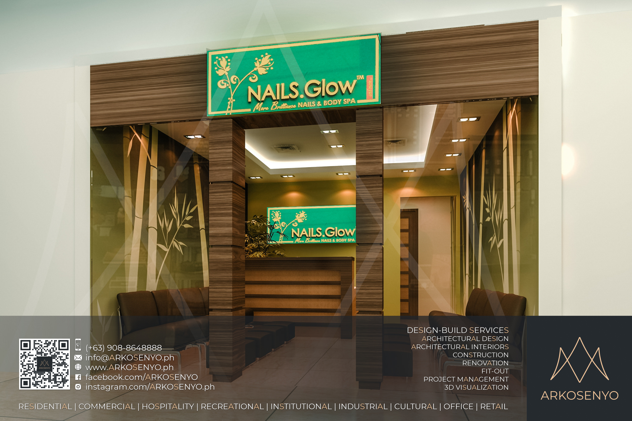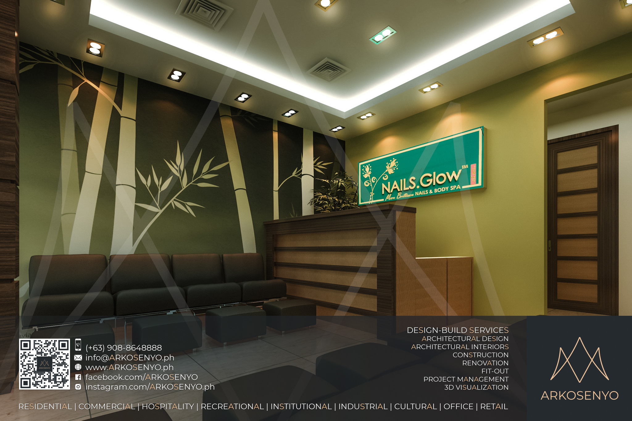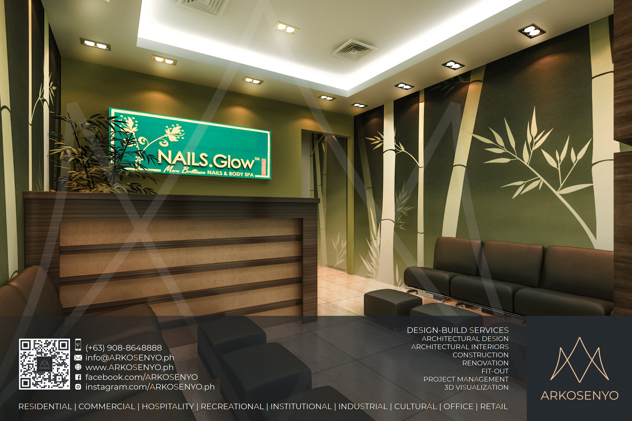
by arkosenyo.ph | Jun 11, 2024
Commercial Arch'l. Interior Design-Build Project - Nail Files, SM Las Piñas (2nd Project)
Commercial Arch’l. Interior Design-Build Project: Nail Files, SM Las Piñas
Proposed Architectural Interior Design & 3D Visualization of a Specialty Salon
Location: Nail Files Store, SM Center, Las Piñas
Floor Area: 55.22 sq.m.
Design Finalized: May 2016
Construction Interior Fit-Out Timeline: 3 months
ARKOSENYO‘s second design-build project for this brand delivers a luxurious and hygienic haven for those seeking high-end hand and foot care. Translucent colors create a shimmering beauty, while ornate accents foster a relaxing ambiance for sophisticated clients. The dominance of white emphasizes the space’s cleanliness and tranquility – essential elements for a specialized salon of this caliber.
ARKOSENYO secured client approval for the architectural interior design proposal in May 2016. The construction fit-out is expected to be completed within a 3-month timeframe.
Disclaimer: The final design may be subject to adjustments during construction due to material availability or client requests.
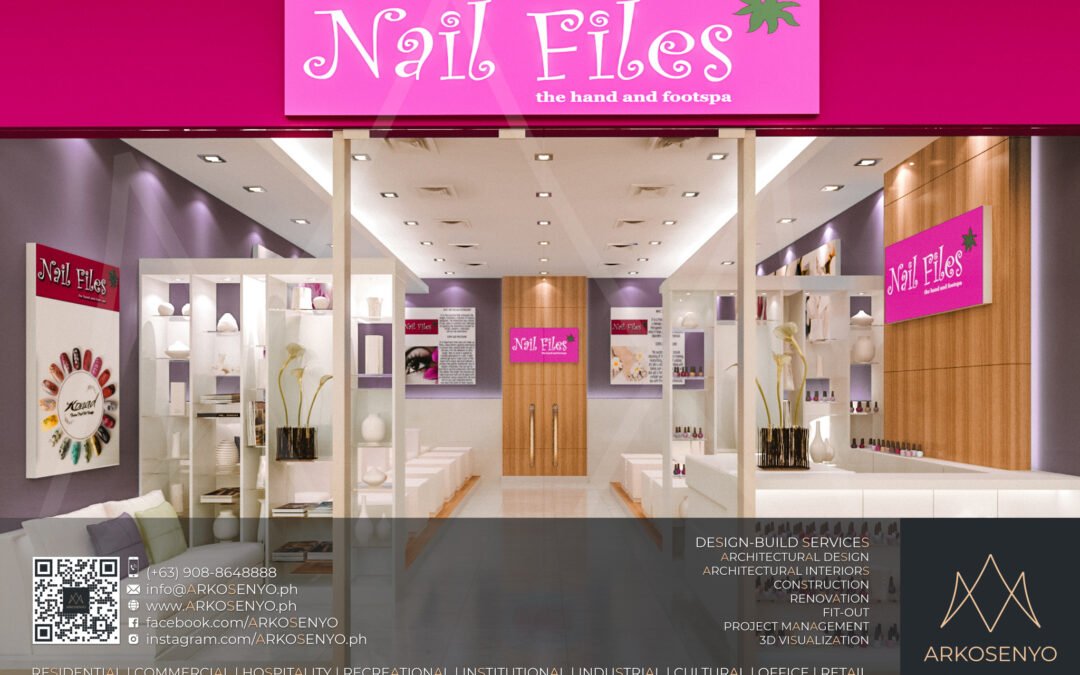
by arkosenyo.ph | Jun 11, 2024
Commercial Arch'l. Interior Design Project - Nail Files, M Place (1st Project)
Commercial Arch’l. Interior Design Project: Nail Files, M Place
Proposed Architectural Interior Design & 3D Visualization of a Specialty Salon
Location: Nail Files Store, M Place, Mother Ignacia cor. Panay Ave., South Triangle, Q.C.
Floor Area: 67.61 sq.m.
Design Finalized: March 2016
The proposed interiors for this specialized salon are meant to create a haven for customers who have high standards for hand and foot hygiene. Here, the translucent colors are expected to give the desired iridescent effect, which, when combined with inornate elements and fixtures, will clearly generate a relaxing atmosphere for the cosmopolitan soul. The preponderance of white rounds up the tranquility and immaculacy of the design, a must-see feature in any establishment of this kind.
ARKOSENYO earned the client’s approval for the architectural interior design proposal in March 2016.
Disclaimer: The final design may be subject to adjustments during construction due to material availability or client requests.

by arkosenyo.ph | Jun 11, 2024
Commercial Arch'l. Interior Design Project - Nails.Glow
Commercial Arch’l. Interior Design Project: Nails.Glow
Proposed Architectural Interior Design & 3D Visualization of a Specialty Salon
Location: Nails.Glow Store, Waltermart Mall, Guiguinto, Bulacan
Floor Area: 60 sq.m.
Design Finalized: July 2012
Nails.Glow Store, located at Waltermart Mall in Guiguinto, Bulacan, Philippines, boasts a captivating specialty salon design finalized in July 2012. Spanning across 60 square meters, the interior embodies a tropical vibe, offering a tranquil and refreshing escape for clients seeking pampering nail treatments. The proposed architectural interior design and 3D visualization are likely to showcase a layout that optimizes both functionality and aesthetics. One can envision a space infused with natural elements, pops of vibrant colors reminiscent of a tropical paradise, and strategically placed greenery to enhance the calming atmosphere. The design would likely prioritize creating designated areas for various nail services, ensuring a comfortable and efficient experience for both clients and staff. The overall ambiance would strive to transport clients to a relaxing oasis, making their visit to Nails.Glow Store a truly rejuvenating experience.
Disclaimer: The final design may be subject to adjustments during construction due to material availability or client requests.

