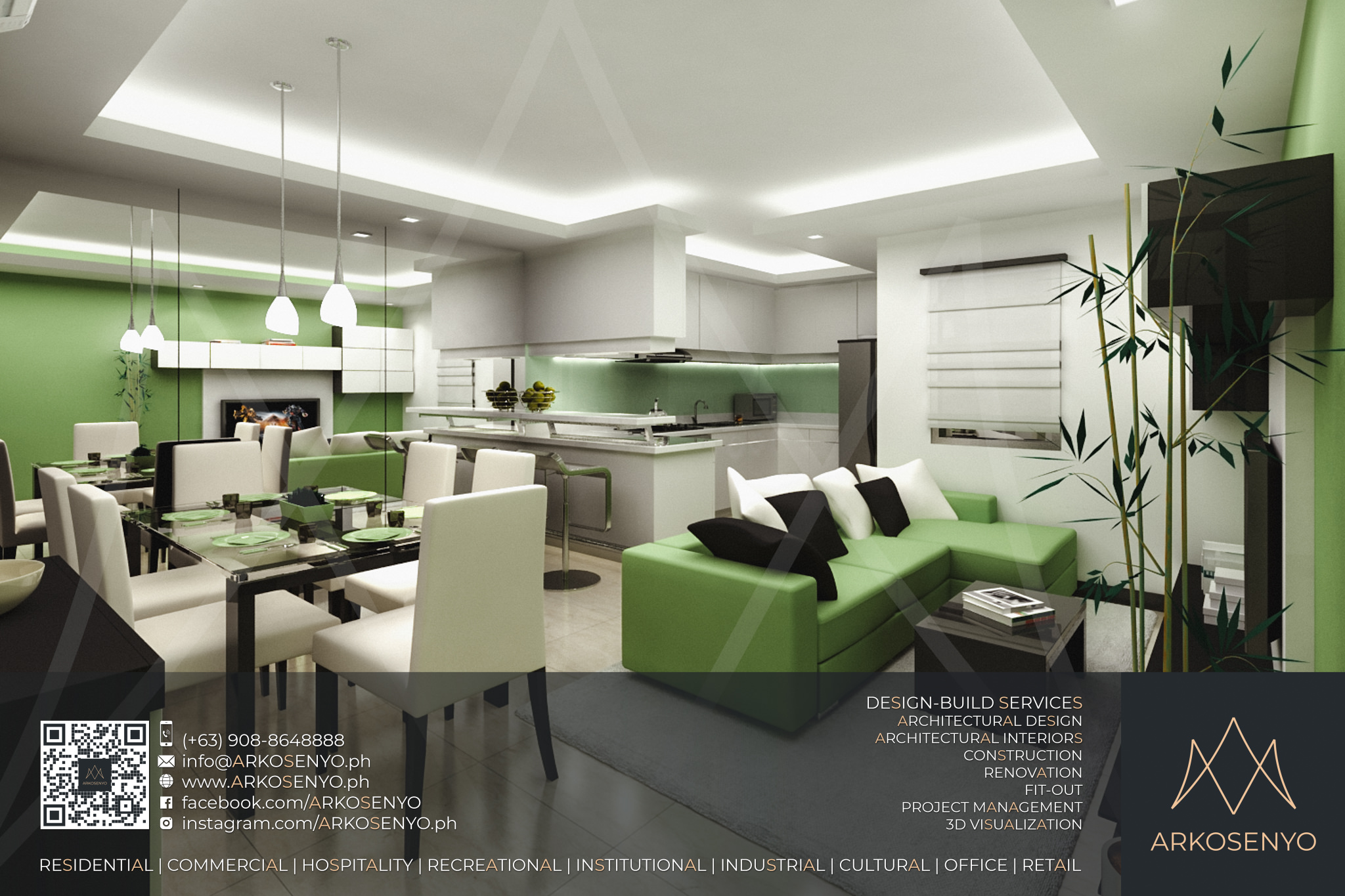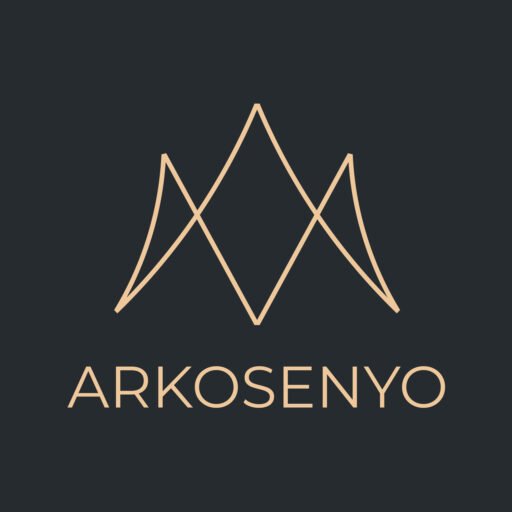Townhouse Architectural Interior Design Project - Montville Place, Q.C.

Townhouse Architectural Interior Design Project: Montville Place, Q.C.
Proposed Architectural Interior Design & 3D Visualization of a Two-Storey Townhouse Unit
Location: Montville Place, Q.C.
Design Finalized: December 2009
This proposal details the architectural interior design and 3D visualization for a two-storey townhouse unit situated in the bustling heart of Montville Place, Quezon City. Completed in December 2009, the design concept draws inspiration from the dynamic energy of the urban environment, translating it into a contemporary aesthetic. A unique color palette takes center stage, featuring pops of apple green and pink, playfully juxtaposed against calming earth tones. This infusion of color imbues the space with a sense of vibrancy and personality, reflecting the spirit of the surrounding city.
Moving beyond traditional two-dimensional plans, the proposal incorporates 3D visualization, offering a captivating and interactive experience. This advanced technology allows you to virtually step into the finished space, fostering a deeper understanding of the design intent and its seamless flow throughout the two floors. Witness the interplay of light and shadow, appreciate the meticulous furniture placement, and envision the comfortable and stylish atmosphere that awaits you. With the aid of 3D visualization, this proposal transcends mere descriptions, allowing you to truly experience the envisioned transformation of this urban dwelling.
Disclaimer: The final design may be subject to adjustments during construction due to material availability or client requests.




















