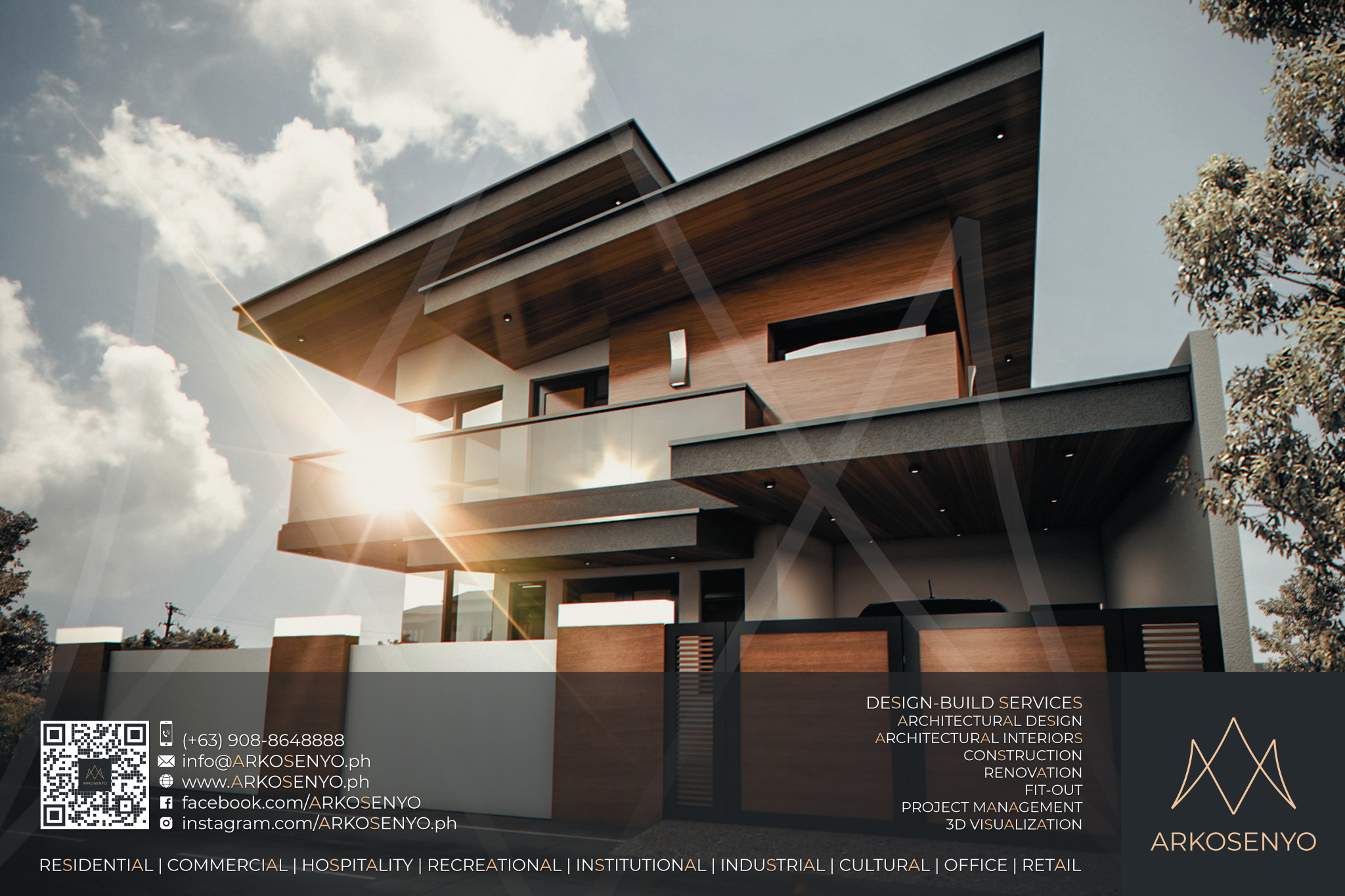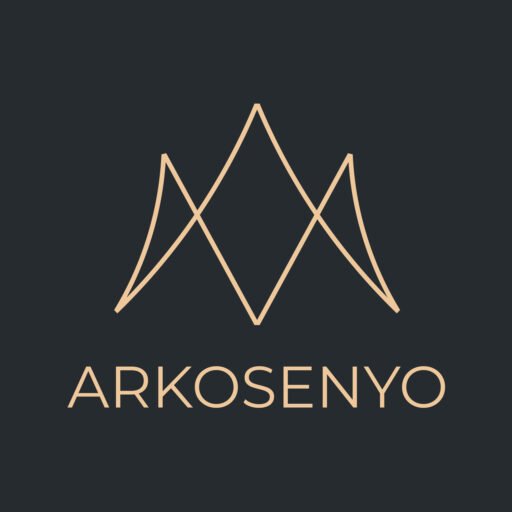Rest House Design-Build Project - Ridgewood Heights Tagaytay

Rest House Design-Build Project: Ridgewood Heights Tagaytay
Proposed Architectural Design & 3D Visualization of a Two-Storey Rest House
Location: Ridgewood Heights Estates Tagaytay
Lot Area: 240 sq.m.
Total Floor Area: 315 sq.m.
Design Finalized: September 2016
Construction Timeline: 10 months
This architectural handiwork by ARKOSENYO will stand on a 240-square-meter lot in Ridgewood Heights Estates, Tagaytay City. Designed as a four-bedroom getaway abode, this two-storey residential structure features Asian modern design with generous use of facade wood accents that complement the location’s natural verdancy and laidback scenery. The homey rest house features a two-angled pitched roof and offers a total floor area of 315 square meters.
The Detailed Architectural and Engineering Design Services (DAEDS) for this design-build project was off the drawing board in September 2016, and will be constructed within a 10-month timeline.
Disclaimer: The final design may be subject to adjustments during construction due to material availability or client requests.


















