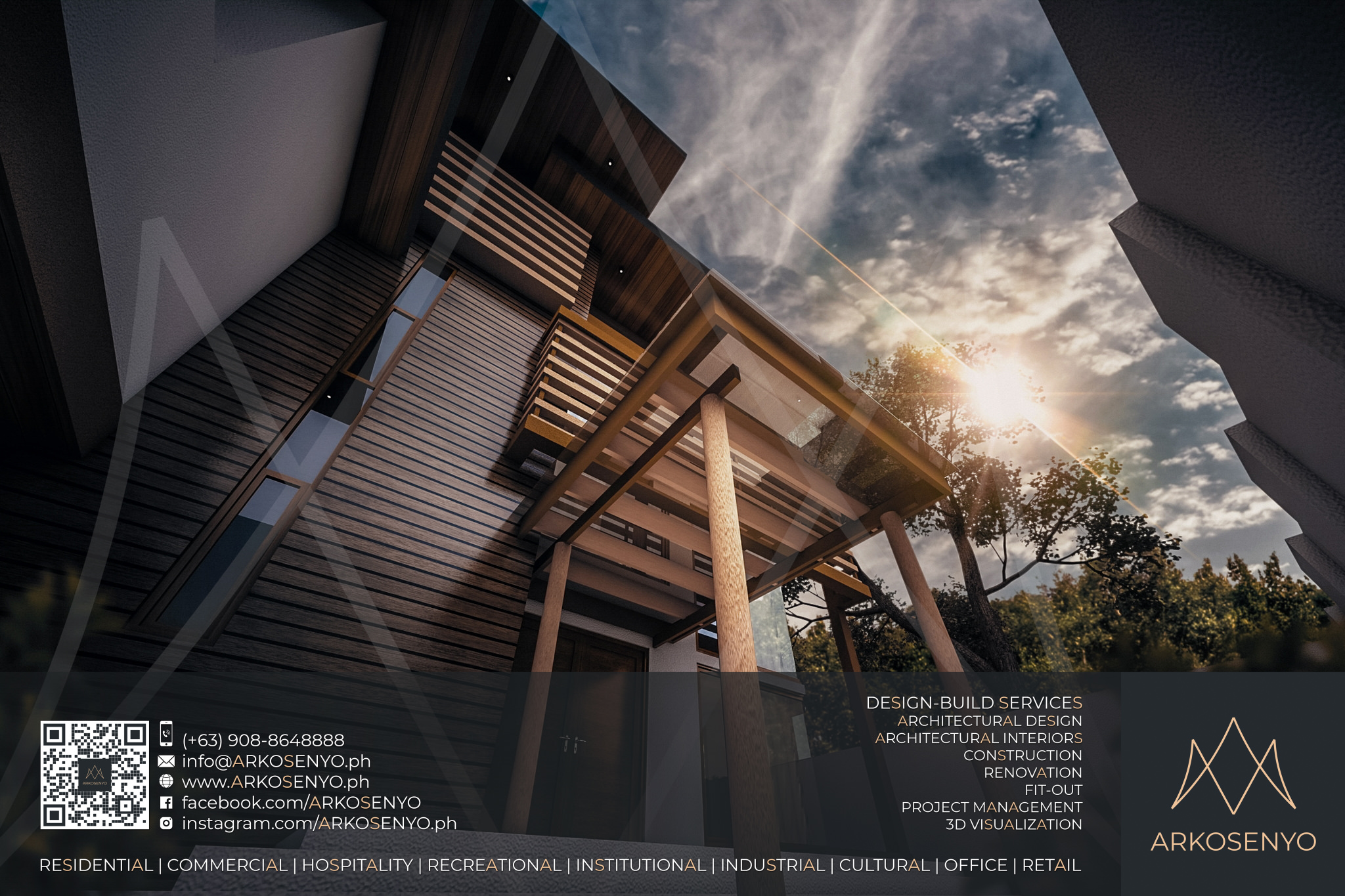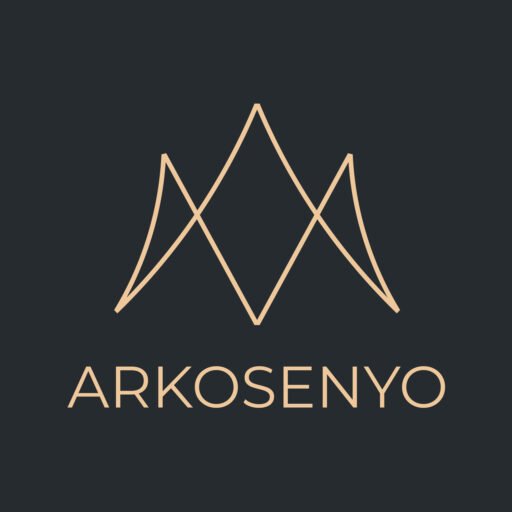Residential Renovation Design Project - AFPOVAI Taguig

Residential Renovation Design Project: AFPOVAI Taguig
Proposed Architectural Renovation Design & 3D Visualization of a Four-Storey Residence
Location: P1 AFPOVAI Village, Taguig City
Total Floor Area: 1,000 sq.m.
Design Finalized: January 2021
This project presents the architectural design and 3D visualization of a stunning four-storey residence nestled within P1 AFPOVAI Village, Taguig City. Encompassing a generous 1,000 square meters of living space, the design, finalized in January 2021, meticulously blends contemporary sensibilities with timeless Asian influences. Imagine stepping into a haven of modern luxury, where clean lines and minimalist aesthetics are accentuated by the warmth of natural wood accents. White and gray walls, carefully chosen for their calming and expansive properties, create a canvas for personalized touches and vibrant bursts of color. Strategically placed sun louvers not only enhance the visual appeal but also play a crucial role in regulating sunlight and heat, ensuring a comfortable and energy-efficient living environment. This meticulously crafted design promises not only functionality but also a tranquil environment, perfect for unwinding and creating lasting memories with loved ones. This 3D visualization exemplifies the designer’s skill in creating a stylish and functional space that reflects your vision.
ARKOSENYO completed the Detailed Architectural and Engineering Design Services (DAEDS) contract documents in January 2021.
Disclaimer: The final design may be subject to adjustments during construction due to material availability or client requests.






