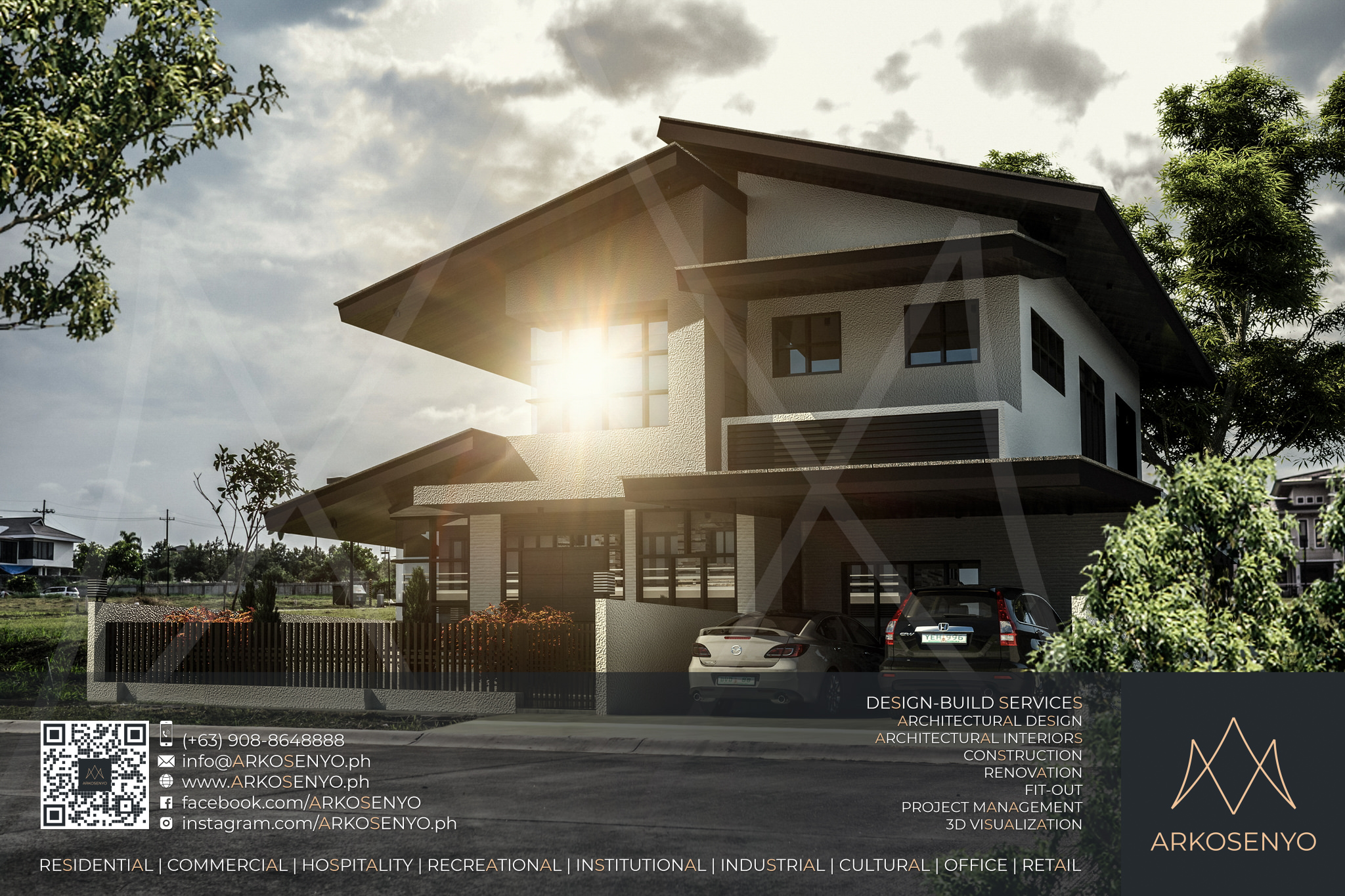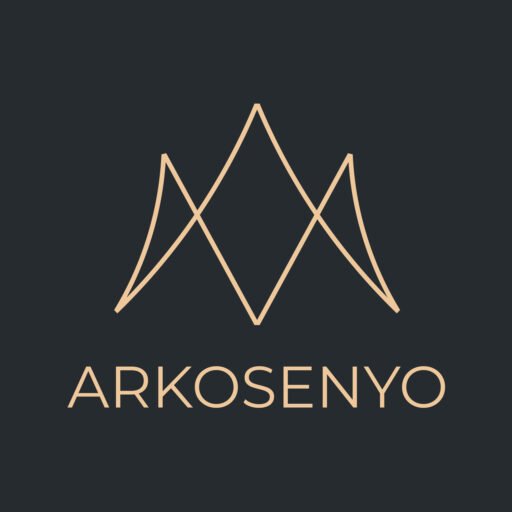Residential Design Project - Tokyo Mansions

Residential Design Project: Tokyo Mansions
Proposed Architectural Design & 3D Visualization of a Two-Storey Residence
Location: South Forbes Tokyo Mansions, Silang, Cavite
Lot Area: 330sq.m.
Total Floor Area: 358 sq.m.
Design Finalized: November 2014
Construction Timeline: 8 months
This two-storey residential property is set to glow with a modern Zen aura, a theme that suits its location in South Forbes Tokyo Mansions, Silang, Cavite. The angular roofing conjures the mystic of ancient Japanese architecture, with the roofs’ pointed corners resembling the blades of the Samurai sword when visualized from specific viewpoints. The edifice will rise on a 330-square-meter lot and have a total floor area of 358 square meters. A two-car garage is tucked in front for easy parking.
ARKOSENYO completed the Detailed Architectural and Engineering Design Services (DAEDS) contract documents in November 2014.
Disclaimer: The final design may be subject to adjustments during construction due to material availability or client requests.






























