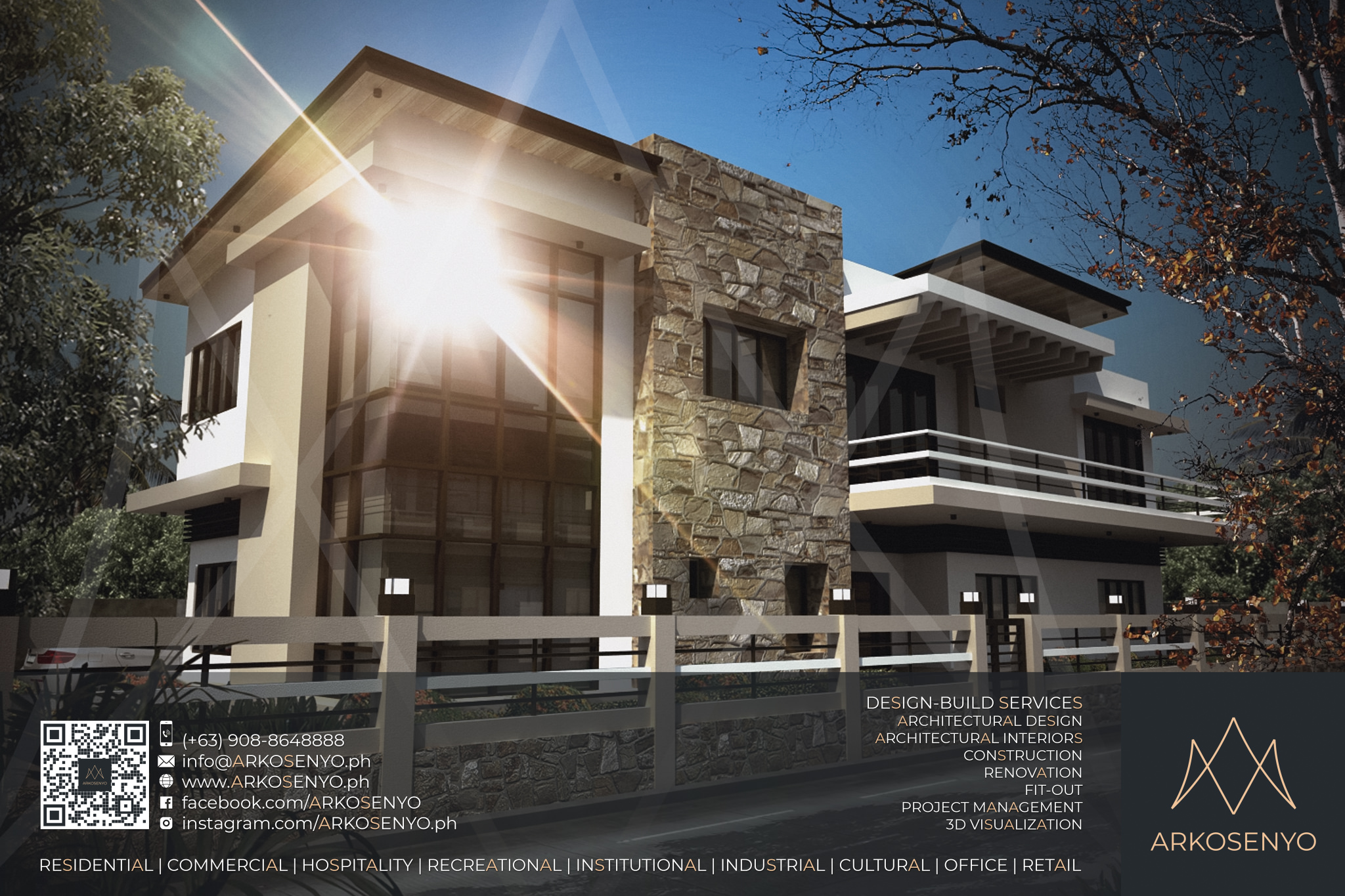Residential Design Project - Filipina Farms, Tagaytay

Residential Design Project: Filipina Farms, Tagaytay
Proposed Architectural Design & 3D Visualization of a Two-Storey Residence
Location: Filipina Farms, Tagaytay
LotArea: 349 sq.m.
Total Floor Area: 479 sq.m.
Design Finalized: October 2013
This impressive interpretation of a Modern Contemporary house will stand as a two-storey edifice in Filipina Farms, Tagaytay. Overall, the exterior and the interior of the house look to complement each other, like yin and yang. While the façade broods with masculine intensity as the bricks and dark lines suggest, the immaculate whiteness of the floor and the arched stairs evoke the traits of the feminine. Carpentry works in the interior also add depth and character to the space, while the lighting scheme develops an enigma that gives the contrasting effect. The house will sit on a 349-square-meter lot covering a total floor area of 479 square meters.
ARKOSENYO completed the Detailed Architectural and Engineering Design Services (DAEDS) contract documents in October 2013.
Disclaimer: The final design may be subject to adjustments during construction due to material availability or client requests.
















