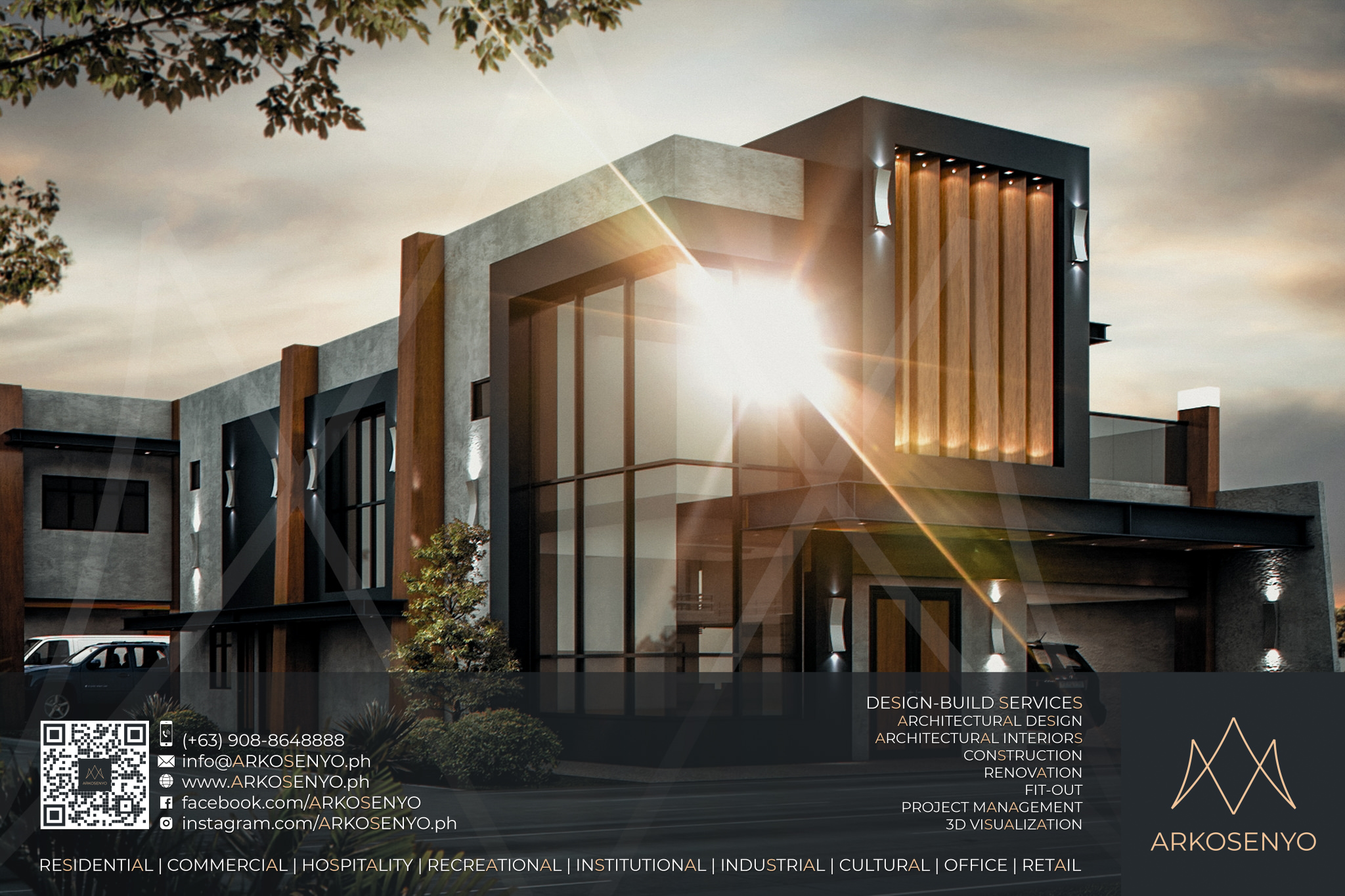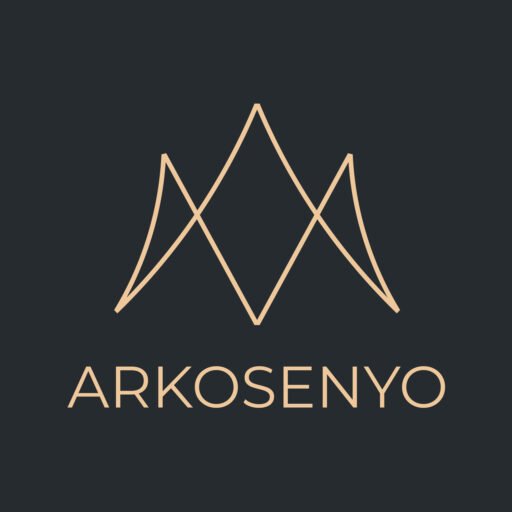Residential Design Project - Naga City

Residential Design Project: Naga City
Proposed Architectural Design & 3D Visualization of a Two-Storey Residence
Location: Naga CIty
Lot Area: 402 sq.m.
Total Floor Area: 200 sq.m.
Design Finalized: February 2017
This captivating residential design, finalized in February 2017, envisions a two-storey modern contemporary haven situated on a spacious 402 sq.m. corner lot in Naga City. The design prioritizes clean lines and a seamless connection with the surrounding environment.
The exterior boasts a striking combination of materials, featuring elegant wood accents juxtaposed against a raw, bare concrete finish. The strategic placement of high floor-to-ceiling corner windows not only accentuates the modern aesthetic but also maximizes natural light penetration, bathing the interior in warm, natural illumination. Vertical sun louvers strategically shade the second-floor windows, tempering the sunlight while maintaining the desired modern aesthetic. This thoughtful design element ensures both visual appeal and a comfortable interior environment.
Further embracing innovation, the design incorporates a unique swimming pool situated directly above the covered carport. The transparent flooring of the pool ingeniously channels natural light downwards, illuminating the carport below. This creative solution not only saves space but also adds a touch of luxury and visual intrigue to the overall design.
This project embodies a thoughtful fusion of modern design principles and practical functionality, promising to be a stylish and comfortable dwelling for its owners.
ARKOSENYO finalized the Detailed Architectural and Engineering Design Services (DAEDS) contract documents in February 2017.
Disclaimer: The final design may be subject to adjustments during construction due to material availability or client requests.




