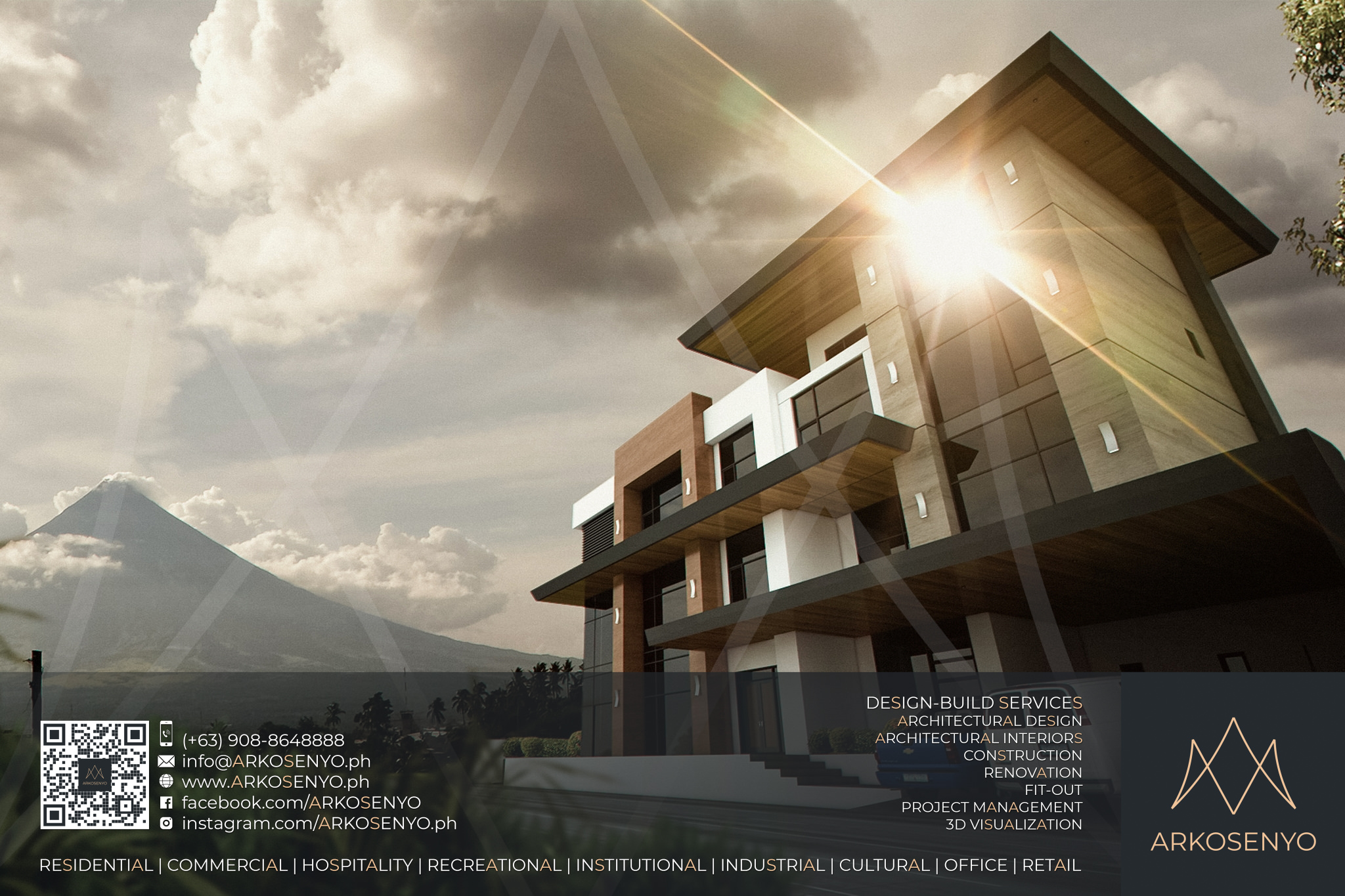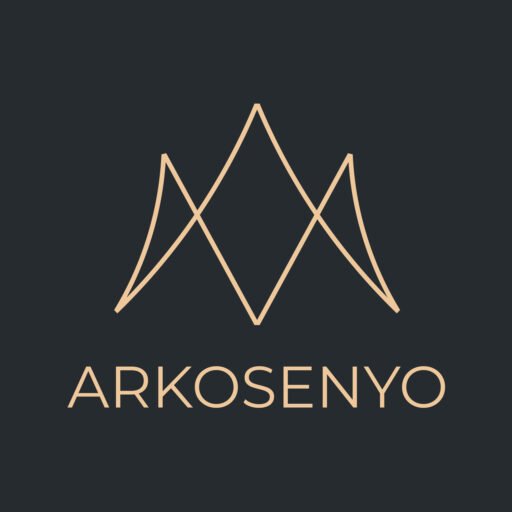Residential Design Project - Legazpi City

Residential Design Project: Legazpi City
Proposed Architectural Design & 3D Visualization of a Four-Storey Residence with Basement
Location: Ridgeview, Puro, Legazpi City
Lot Area: 811 sq.m.
Total Floor Area: 1,500 sq.m.
Design Finalized: March 2017
Luxury and Elegance embodies this exquisite home design.
ARKOSENYO is proud to announce the completion of our most ambitious Detailed Architectural & Engineering Design Services (DAEDS) project to date in 2017. We are proud to present a home of epic and ornate proportions in Legazpi City, Ridgeview Puro.
Towering over its surroundings, the four-storey residence with a basement will be constructed on two adjacent, downhill-sloping lots within a ravine with a steep slope.
This massive home boasts a breathtaking view. On the east, enjoy the sunrise over the stunning Albay Gulf. To the north, witness the majestic cone of Mayon Volcano.
This luxurious abode, designed in Asian Modern style, is built to withstand strong winds, typhoons, and earthquakes. Additionally, it features tall panoramic windows for an enhanced view of Legazpi City’s beauty. After a long day, relax in the infinity pool overlooking the Albay Gulf.
This enormous residential structure will be erected on a combined lot with a total area of 811 square meters. The house itself will boast a whopping 1,500 square meters of floor space.
Disclaimer: The final design may be subject to adjustments during construction due to material availability or client requests.









