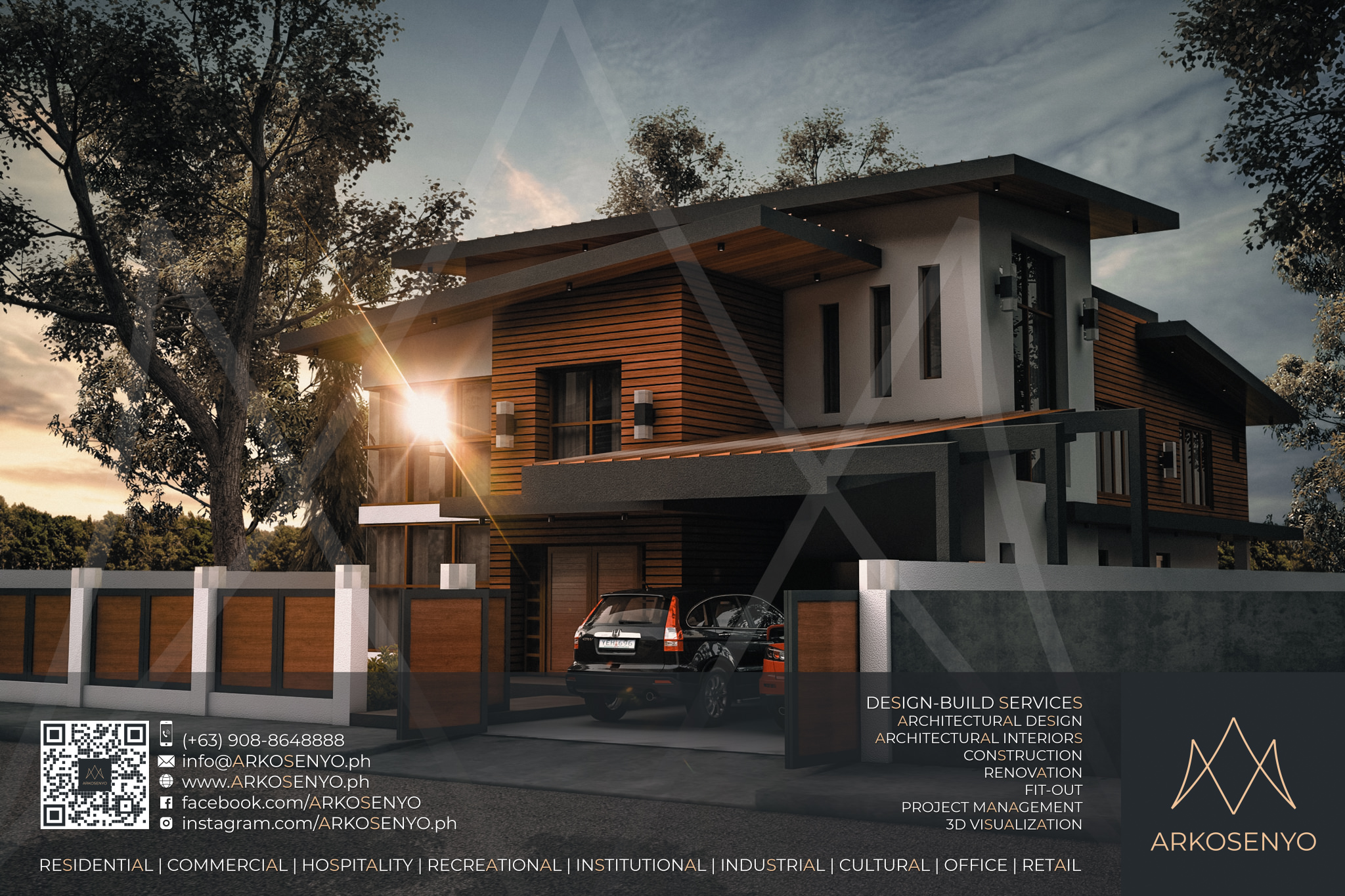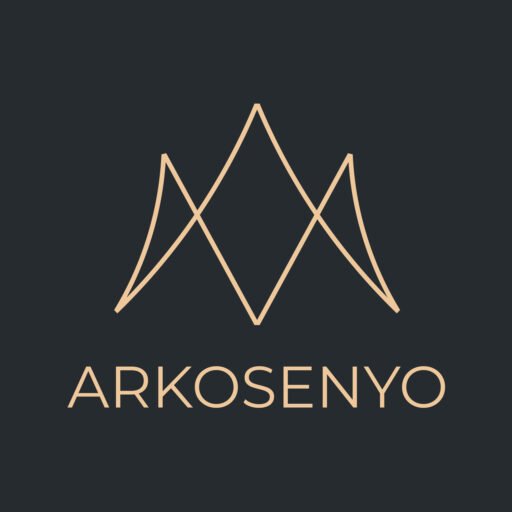Residential Design Project - Don Jose, Q.C. (2nd Project)

Residential Design Project: Don Jose, Q.C.
Proposed Architectural Design & 3D Visualization of a Two-Storey Residence with Attic
Location: Don Jose Heights, Q.C.
Lot Area: 451 sq.m.
Total Floor Area: 545 sq.m.
Design Finalized: February 2021
Rising amidst the serene community of Don Jose Heights, Quezon City, stands ARKOSENYO‘s second project – a captivating testament to their expertise in crafting exceptional living spaces. This two-storey residence with an attic transcends the boundaries of conventional design, embracing a unique fusion of Modern Asian and Mediterranean aesthetics. Sprawling generously across a 451-square-meter lot, the residence boasts a total floor area of 545 square meters, offering ample space to create a haven that reflects your individual style and fosters a sense of community.
The architectural design is a masterful interplay of contemporary and timeless influences. Clean lines and a minimalist ethos, hallmarks of Modern Asian style, seamlessly blend with the warmth and inviting character of Mediterranean touches. This captivating fusion is further accentuated by the strategic use of wood accents throughout the residence, adding a touch of natural beauty and creating a sense of warmth that complements the overall design scheme.
The generously-sized living room, featuring a high ceiling, exemplifies the focus on creating functional and inviting spaces. This central area is envisioned as the heart of the home, perfect for hosting gatherings, fostering meaningful connections, and providing a space for relaxation and unwinding.
ARKOSENYO‘s second project in Don Jose Heights is more than just a residence; it’s a testament to their commitment to crafting modern oases that cater to the evolving needs of homeowners. This captivating design promises to deliver a haven that seamlessly blends comfort, style, and functionality, allowing residents to experience the true essence of modern living within the tranquility of Don Jose Heights.
ARKOSENYO finalized the Detailed Architectural and Engineering Design Services (DAEDS) contract documents in February 2021.
Disclaimer: The final design may be subject to adjustments during construction due to material availability or client requests.








