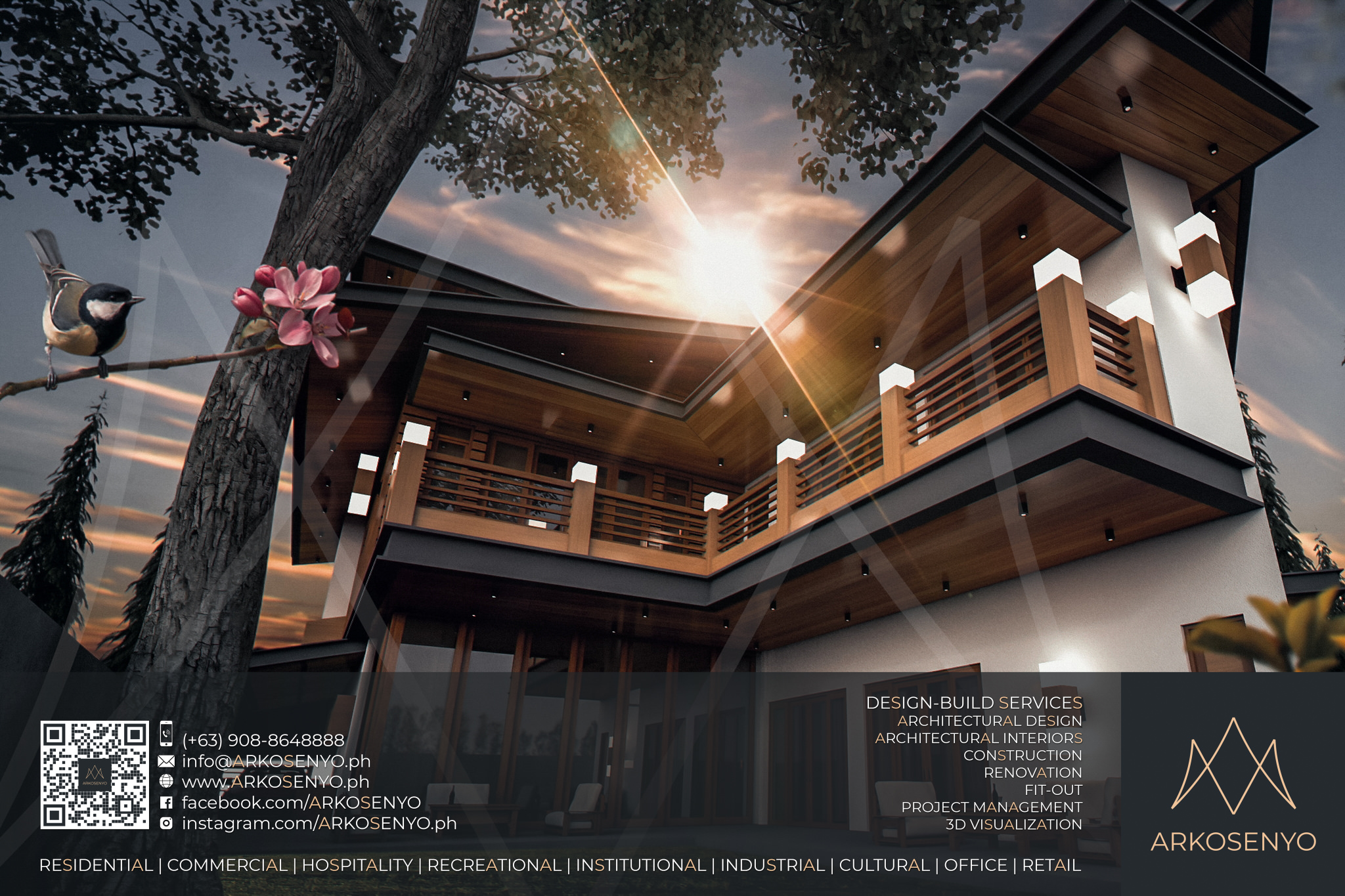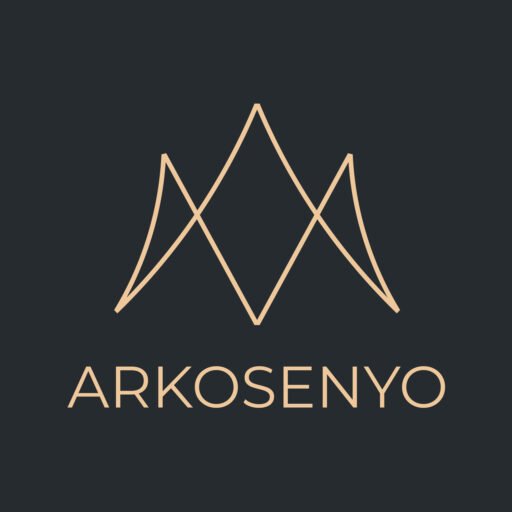Residential Design Project - Don Jose Heights, Q.C. (1st Project)

Residential Design Project: Don Jose Heights, Q.C.
Proposed Architectural Design & 3D Visualization of a Two-Storey Residence with Attic
Location: Don Jose Heights, Q.C.
Lot Area: 486 sq.m.
Total Floor Area: 458 sq.m.
Design Finalized: December 2019
Standing tall within the vibrant community of Don Jose Heights, Quezon City, this project unveils a meticulously planned two-storey residence with an attic poised to become a dream home. The proposed architectural design weaves a tapestry of contemporary elegance, drawing inspiration from the clean lines and functional focus of Asian Modern aesthetics, and seamlessly incorporates the warmth and character of wood accents. This thoughtful fusion creates a living space that embodies both modern living and a deep connection to Filipino heritage.
Occupying a substantial 486 sq.m. corner lot, the residence offers a sprawling total floor area of 458 sq.m., finalized in December 2019. Upon entering, one is immediately struck by the abundance of natural light streaming through expansive floor-to-ceiling corner windows. These windows not only bathe the interior in warmth but also foster a seamless connection with the surrounding environment, creating a sense of openness and fostering an inviting atmosphere. Soaring ceilings further elevate the feeling of spaciousness, particularly within the living area – envisioned as the heart of the home – offering the perfect setting for gatherings and relaxation. It stands as a shining example of the potential for design to bridge the past and present, creating a space that is both timeless and relevant.
ARKOSENYO finalized the Detailed Architectural and Engineering Design Services (DAEDS) contract documents in December 2019.
Disclaimer: The final design may be subject to adjustments during construction due to material availability or client requests.









