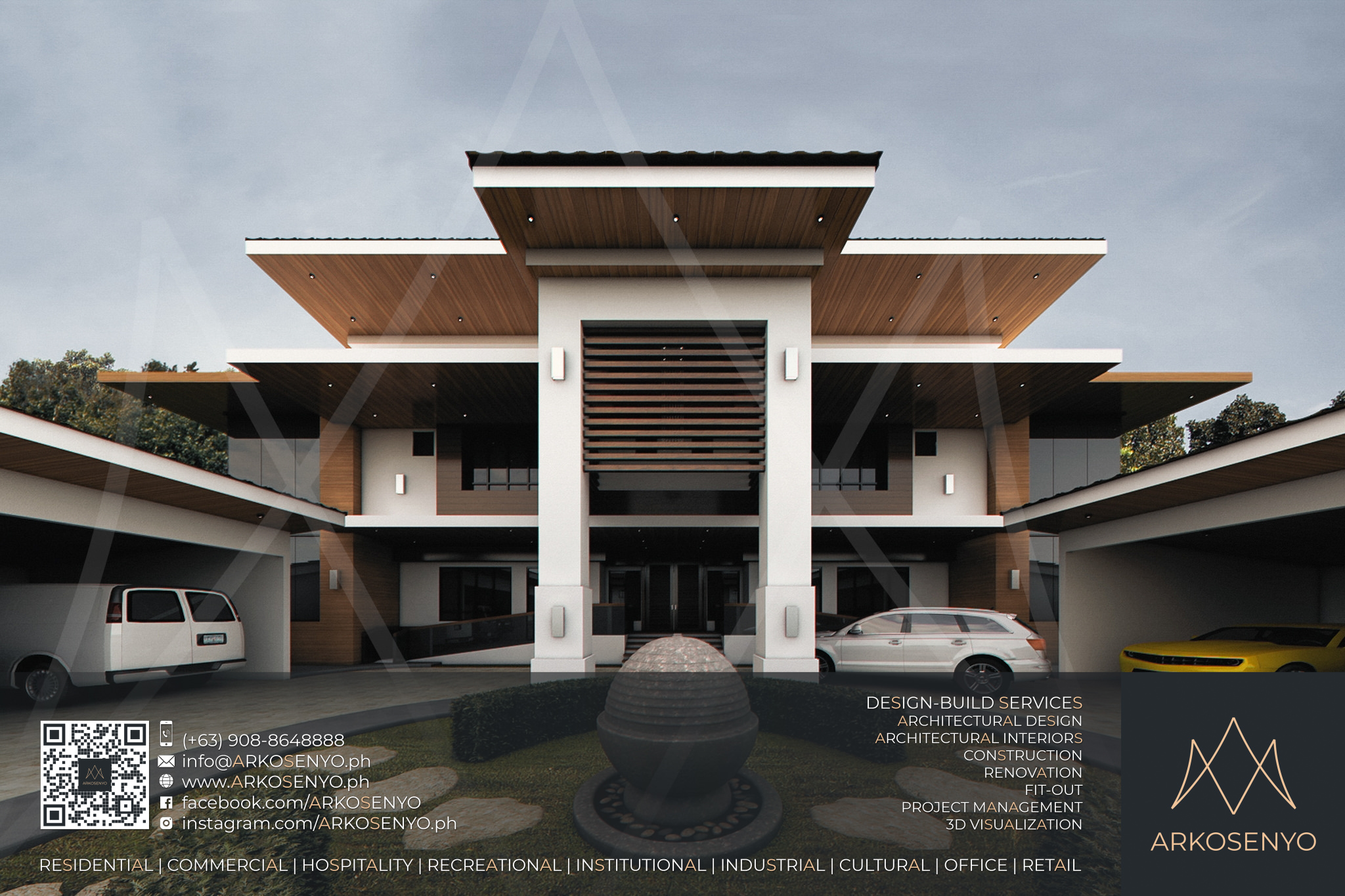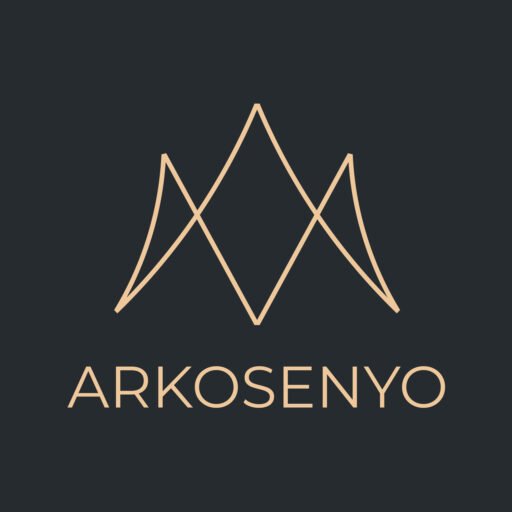Residential Design Project - Casa Milan, Q.C.

Residential Design Project: Casa Milan, Q.C.
Proposed Architectural Design & 3D Visualization of a Two-Storey Residence
Location: Casa Milan, Q.C.
Lot Area: 1,200 sq.m
Total Floor Area: 888 sq.m.
Design Finalized: June 2018
Rising amidst the vibrant landscape of Casa Milan, Quezon City, stands a testament to modern luxury living – a two-storey residence designed with meticulous attention to detail and a dedication to spacious comfort. Finalized in June 2018, this architectural masterpiece boasts a total floor area of 888 square meters, sprawled across a generous 1,200 square meter lot. Drawing inspiration from the timeless elegance of Asian Modern design, the residence incorporates rich wood finishes that resonate with the client’s refined taste.
Stepping through the grand entrance, one is immediately struck by the sheer scale and openness of the living area. Sunlight streams through strategically placed windows, illuminating the meticulously crafted space. A grand piano sits poised, beckoning musical interludes, while an 8-seater Dolby Atmos home theatre promises immersive entertainment experiences. The heart of the home, a spacious kitchen, invites culinary creation, while a formal dining area featuring a 12-seater table caters to grand gatherings with loved ones. A dedicated office and library provides a haven for focused work and intellectual pursuits.
Ascending the stairs, one finds a haven of private indulgence. Four well-appointed bedrooms, each with en-suite toilets, offer tranquil retreats. The master bedroom, a true sanctuary, features the ultimate in luxury – two expansive walk-in closets and a private fitness gym, allowing residents to maintain a healthy lifestyle in the comfort of their own home.
This design project, a testament to the successful collaboration between designer and client, goes beyond mere functionality. It is a meticulously crafted space that reflects the client’s personal preferences, offering a harmonious blend of modern amenities and Asian-inspired elegance. Every detail, from the spacious layout to the thoughtfully chosen materials, contributes to creating a truly stunning residential masterpiece.
ARKOSENYO completed the Detailed Architectural and Engineering Design Services (DAEDS) contract documents in June 2018.
Disclaimer: The final design may be subject to adjustments during construction due to material availability or client requests.






















































