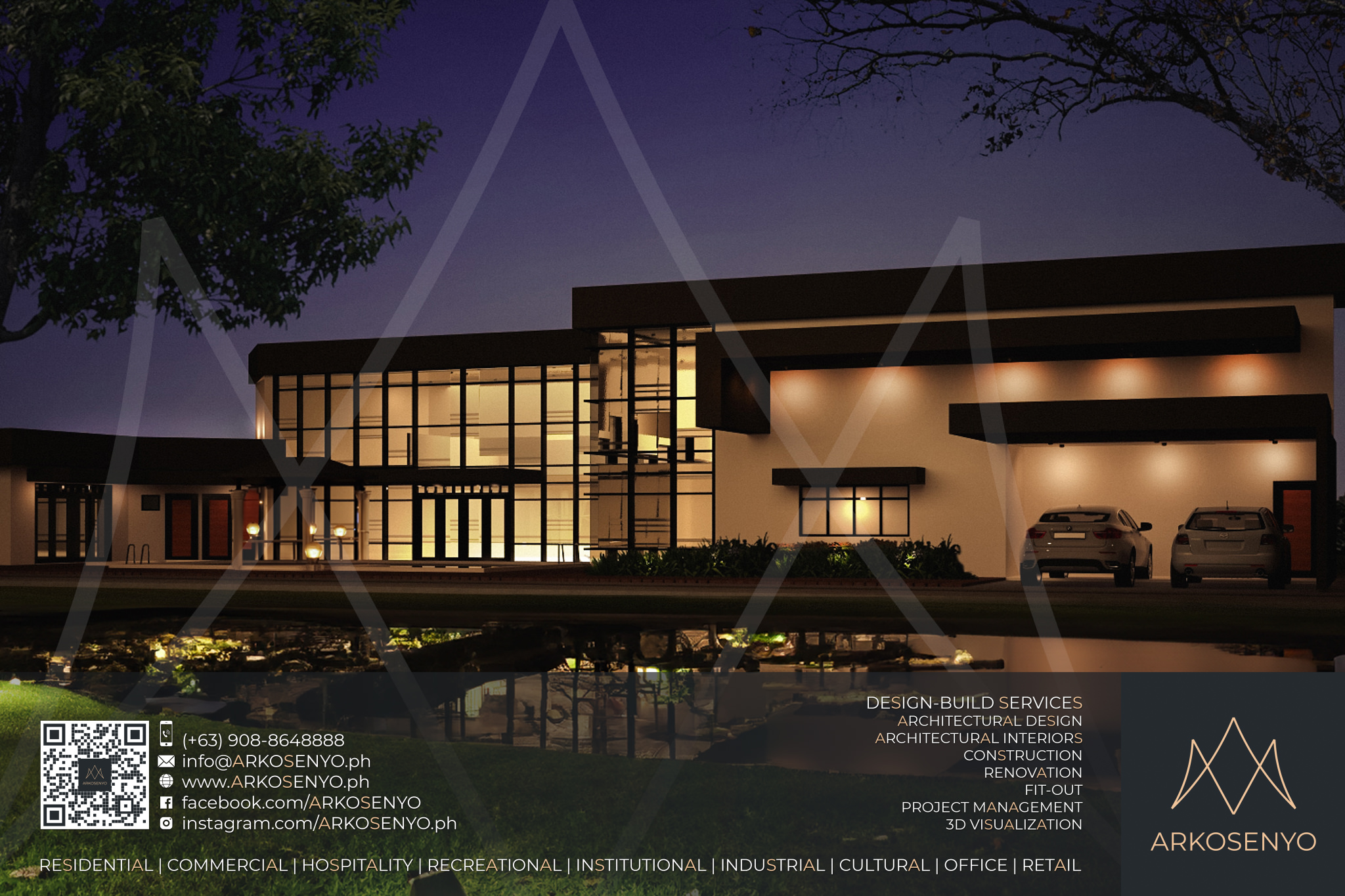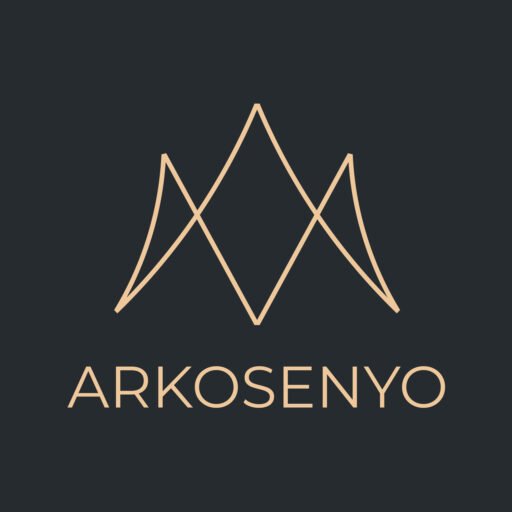Residential Design Project - Capitol Homes, Q.C.

Residential Design Project: Capitol Homes, Q.C.
Proposed Architectural Design & 3D Visualization of a Two-Storey Residence
Location: Capitol Homes, Q.C.
Lot Area: 1,016 sq.m.
Total Floor Area: 958.81 sq.m.
Design Finalized: November 2012
This expansive two-storey residence in Capitol Homes, Q.C., embodies the essence of modern living, seamlessly merging the elegance of a 21st-century art gallery with the warmth of an inviting city home. The clean lines and floor-to-ceiling windows, complemented by strategically placed lighting, create a sense of refined modernity.
Stepping inside, the interior promises to be a haven for modernist sensibilities, celebrating the virtues of simplicity and purity. With a generous footprint of 958.81 square meters spread across a 1,016-square-meter lot, the home offers ample space for grand living.
Imagine unwinding by the sparkling swimming pool, complete with a jacuzzi and cabana bathed in warm light, or hosting memorable gatherings in the expansive home theater. This luxurious abode boasts 8 bedrooms and 8 ensuite bathrooms, ensuring comfort and privacy for all residents.
ARKOSENYO completed the Detailed Architectural and Engineering Design Services (DAEDS) contract documents in November 2012.
Disclaimer: The final design may be subject to adjustments during construction due to material availability or client requests.





























