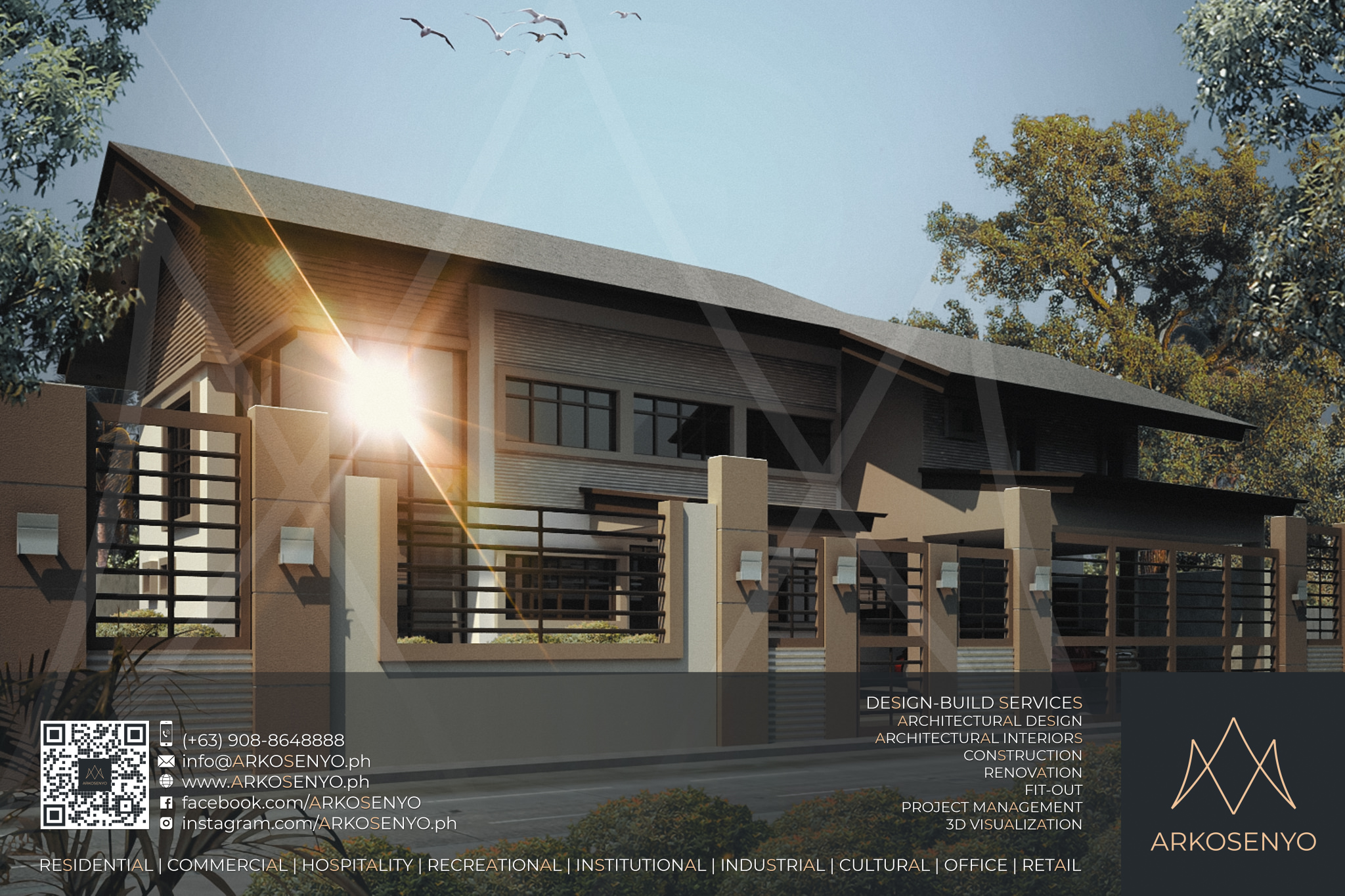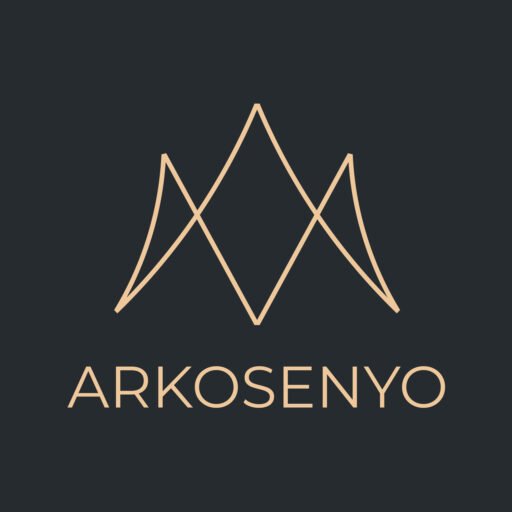Residential Design-Build Project - Tarlac

Residential Design-Build Project: Tarlac City
Proposed Architectural Design & 3D Visualization of a Two-Storey Residence with Attic
Location: Tarlac City
Lot Area: 522 sq.m.
Total Floor Area: 610 sq.m.
Design Finalized: July 2013
Construction Timeline: 16 months
This two-storey residential address is a cut between urban class and rural allure as it articulates the striking attributes of Asian Modern architecture. The sophisticated placements of lines, space and shape in the exterior create a tasteful design that sits well in the tropical setting. The intelligent use of earth colors in the major areas of the house accentuates the interiors’ signature features –the high ceilings, quarter landing stairs and tabular walls, as shown in the 3D visualization. The shift in color theme in the bedrooms is meant to reflect the preference and individuality of the occupants, but the window and wall details remain consistent with the rest of the house. The structure, which will also have an attic provision, is to rise on a 522-square-meter-lot in Tarlac City with a total floor area of 610 square meters.
The Detailed Architectural and Engineering Design Services (DAEDS) contract documents were finalized in July 2013 and construction is expected to be completed within a 16-month timeframe.
Disclaimer: The final design may be subject to adjustments during construction due to material availability or client requests.




















































