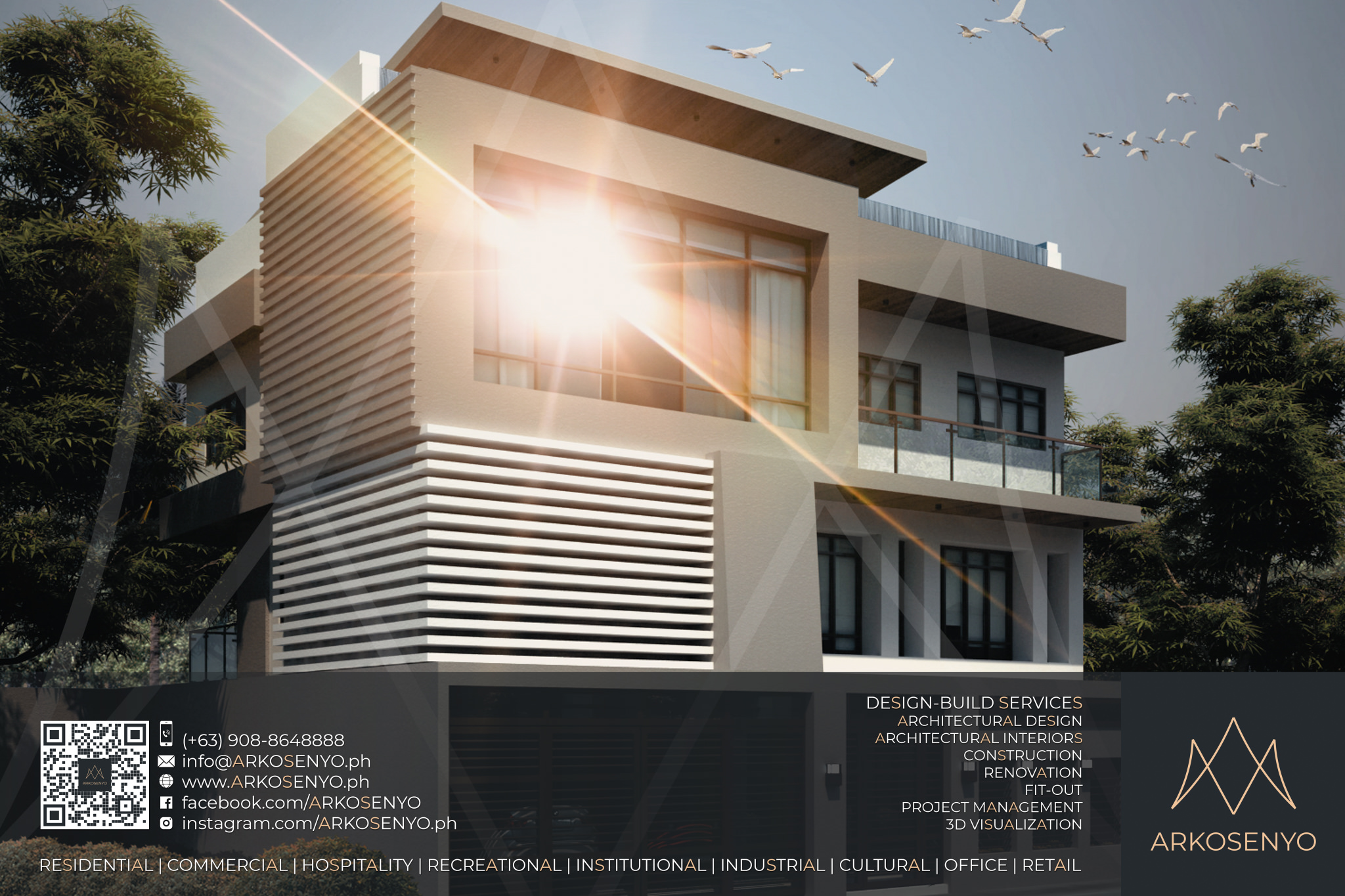Residential Design-Build Project - Manila

Residential Design-Build Project: Manila
Proposed Architectural Design & 3D Visualization of a Four-Storey Residence with Roof Deck
Location: Sampaloc, Manila
Lot Area: 210 sq.m.
Total Floor Area: 848 sq.m.
Design Finalized: December 2014
Construction Timeline: 16 months
Unmistakably modern, the proposed four-storey house with a roof deck is designed for the cosmopolitan Filipino family. Sited on a 210-square-meter lot in Sampaloc, Manila, the building aims to evoke stability and security without sacrificing class and elegance. The solid, rectangular walls make a strong statement while ensuring the integrity of the window frames, essential in a densely urban context. Encompassing a total floor area of 848 square meters, the proposed building will also include a roof deck and a parking garage, as depicted in this 3D visualization.
ARKOSENYO finalized the Detailed Architectural and Engineering Design Services (DAEDS) contract documents in December 2014 and construction is expected to be completed within a 16-month timeframe.
Disclaimer: The final design may be subject to adjustments during construction due to material availability or client requests.






















































