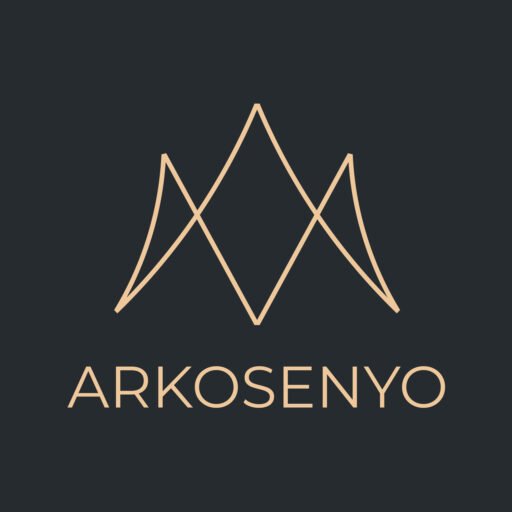Residential Design-Build Project - Batangas

Residential Design-Build Project: Batangas
Proposed Architectural Design & 3D Visualization of a Two-Storey Residence
Location: Batangas
Lot Area: 331 sq.m.
Total Floor Area: 330 sq.m.
Design Finalized: September 2024
Within the burgeoning community, a distinctive architectural statement is about to unfold. The proposed two-storey residence will embody the essence of modern industrial design, pushing the boundaries of conventional aesthetics.
Its dark-themed exterior, a striking departure from the norm, will exude an air of refined sophistication. Clean lines will interplay with strategically positioned vertical sun louvers, ensuring optimal light infiltration while tempering the tropical sun’s intensity. A parapet wall, seamlessly integrated into the design, will cleverly conceal the roofline, resulting in a monolithic silhouette that evokes a sense of timeless elegance. A massive 2.40-meter tall pivot door, spanning 1.80 meters in width, serves as a dramatic entrance to the abode.
Stepping inside, the dwelling will reveal a spacious, light-filled interior, anchored by a dramatic high-ceiling living area. The interplay of natural and artificial illumination will create an ambiance that is both inviting and inspiring. This residence comprises four amply-sized bedrooms, three bathrooms, and a powder room. Sustainability will be a cornerstone of the project, with solar panels discreetly incorporated to harness the abundant energy of the sun.
This 330-square-meter residence, thoughtfully designed to maximize the potential of its 331-square-meter corner lot, will be a demonstration of innovative architectural thinking. Upon its completion in 2025, it will undoubtedly become a landmark within the community, redefining the concept of modern living in Batangas.
Disclaimer: The final design may be subject to adjustments during construction due to material availability or client requests.















