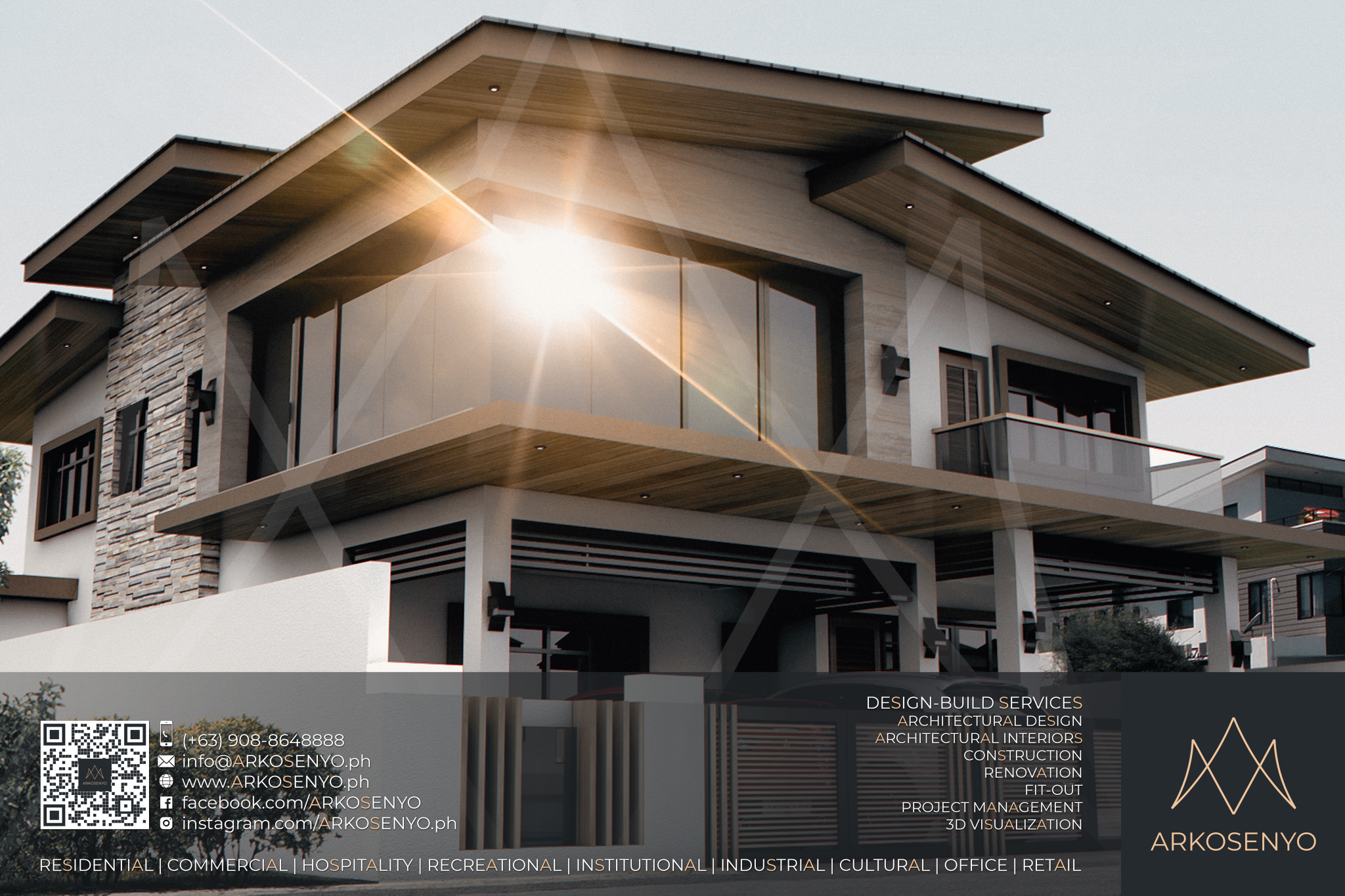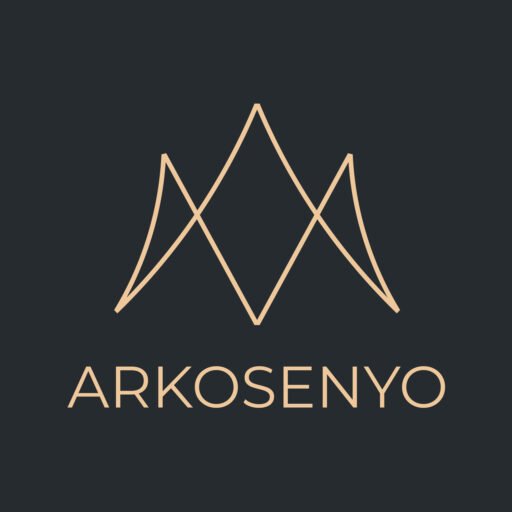Residential Design Project - B.F. Pilar Southville

Residential Design Project: B.F. Pilar Southville
Proposed Architectural Design & 3D Visualization of a Two-Storey Residence
Location: B.F. Pilar Southville, Las Piñas City
Lot Area: 329 sq.m..
Total Floor Area: 325 sq.m.
Design Finalized: July 2016
An Asian modern contemporary residence will greet you with awe in an exclusive village located at BF Pilar Southville in Las Piñas City. Enjoy the best of both worlds with enormous panaromic corner windows that gives you a peek unto the master bedroom. Exterior stone cladding makes up this 2-storey home with a lot area of 329 square meters and total floor area of 325 square meters. Multiple shed type roofing gives off a contemporary vibe against the wood eaves roof ceiling which adds a bit of zest to its modern design.
ARKOSENYO completed the Detailed Architectural and Engineering Design Services (DAEDS) contract documents in July 2016.
Disclaimer: The final design may be subject to adjustments during construction due to material availability or client requests.





















