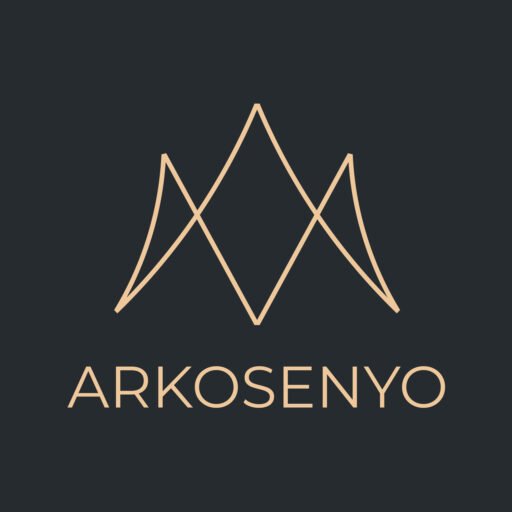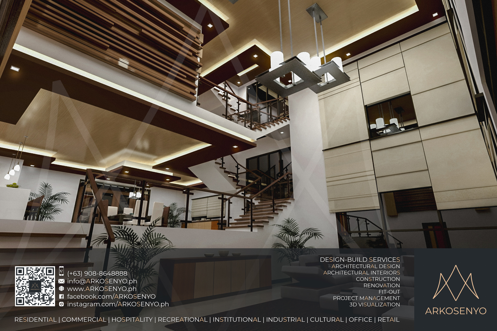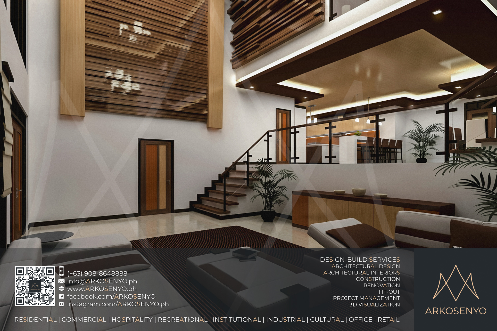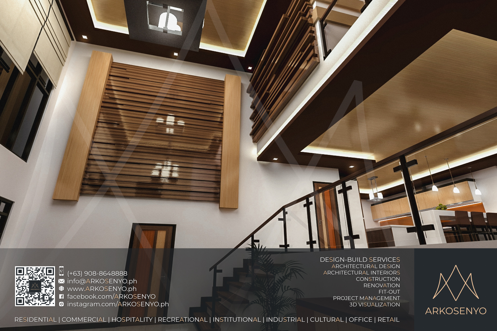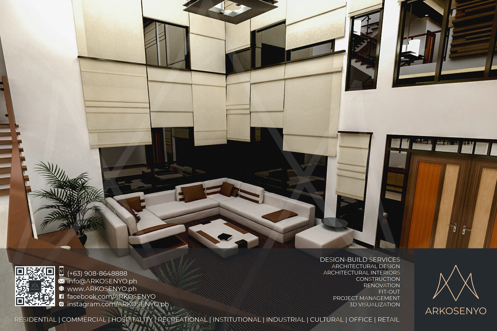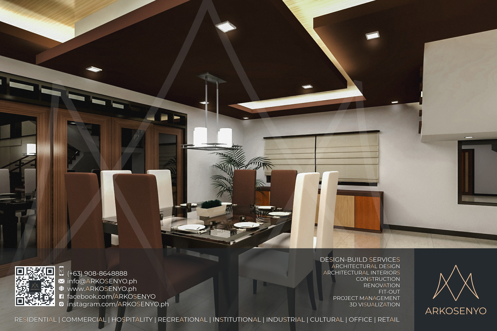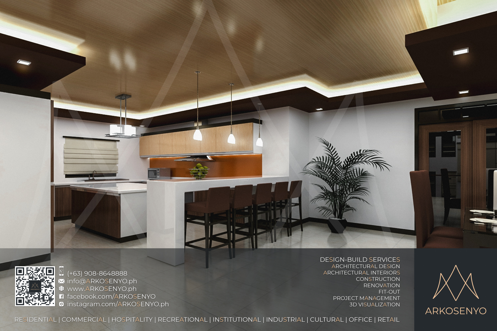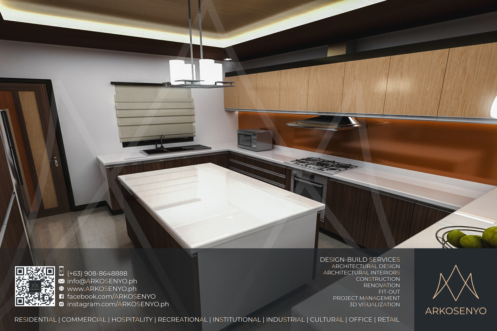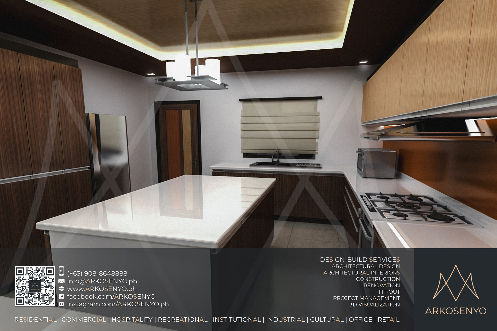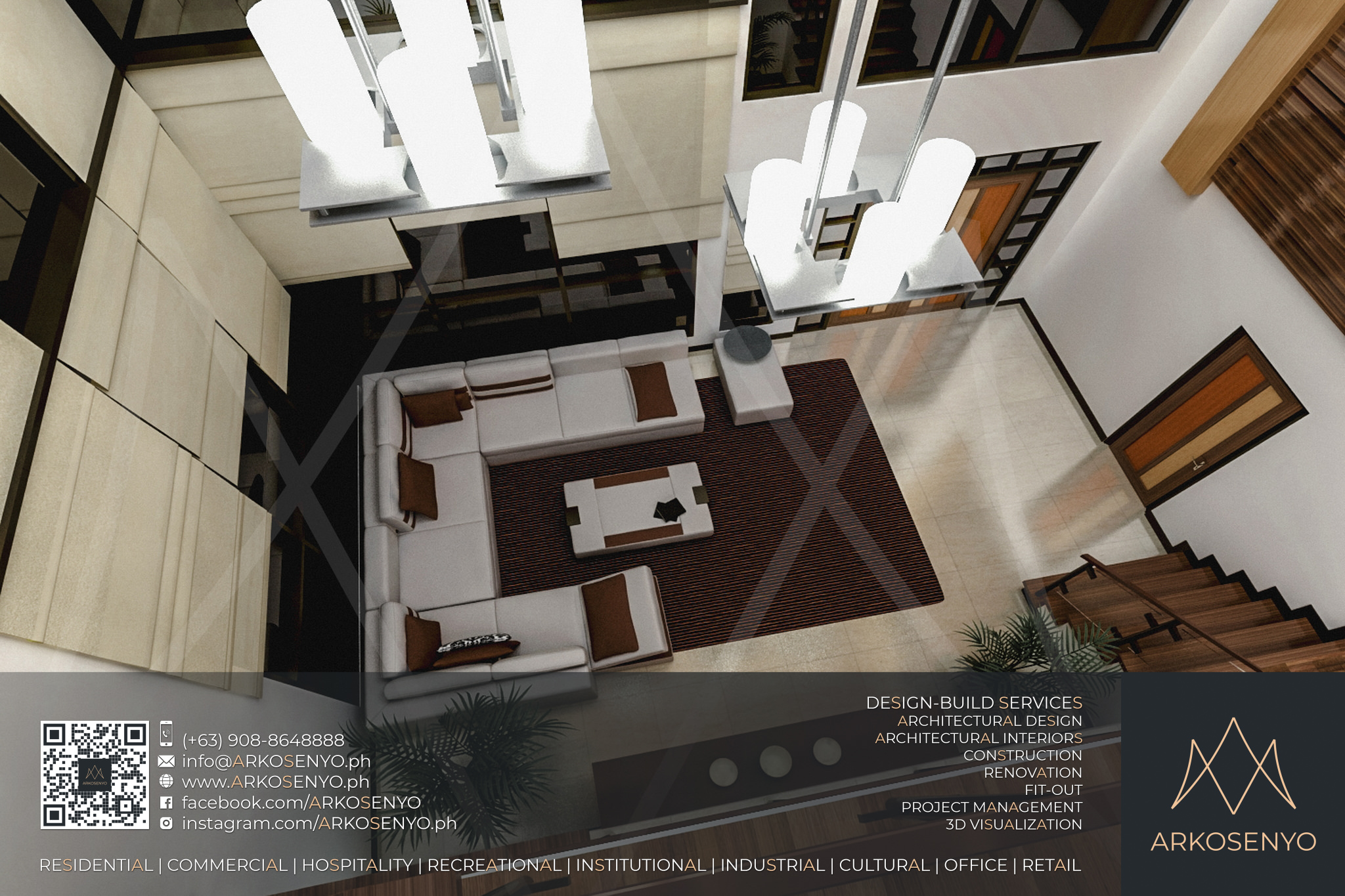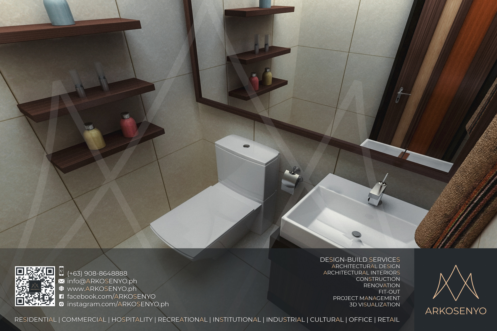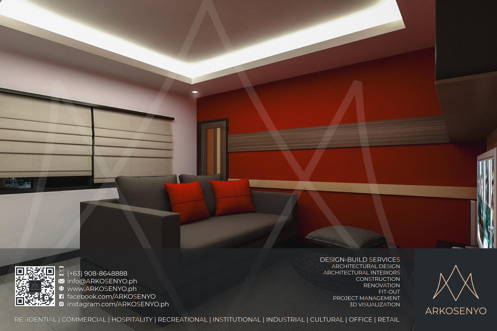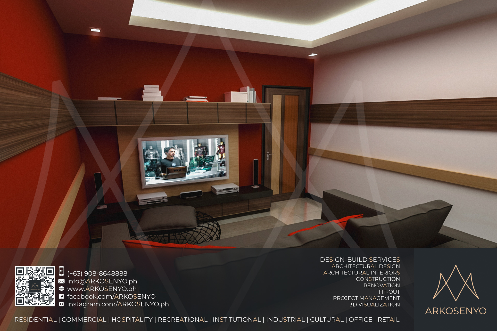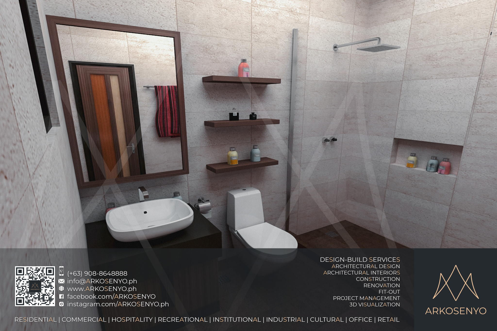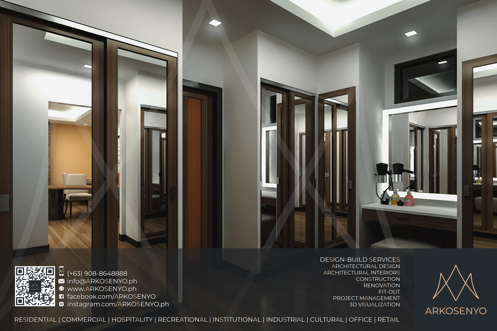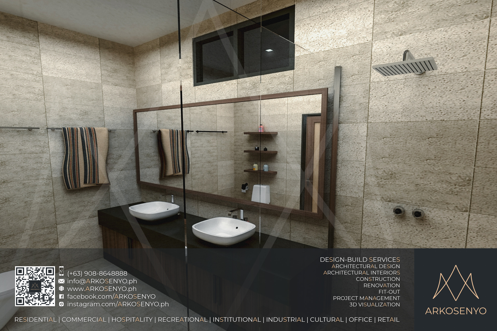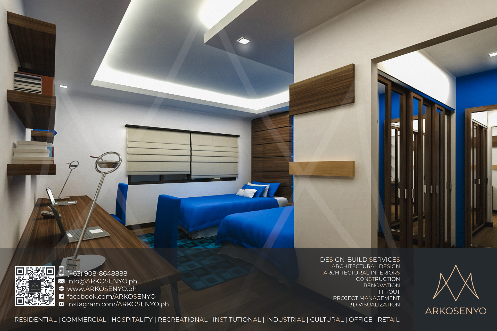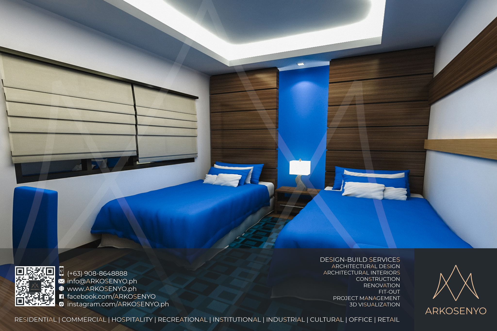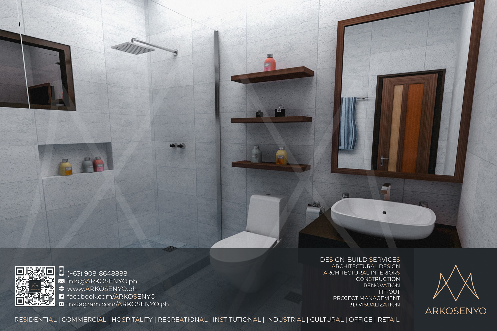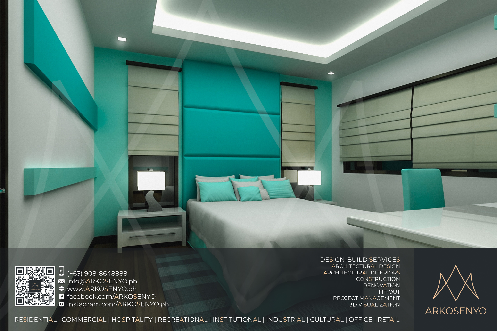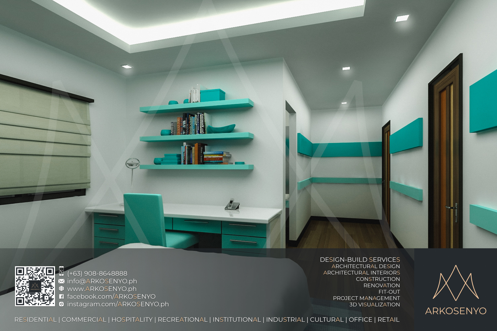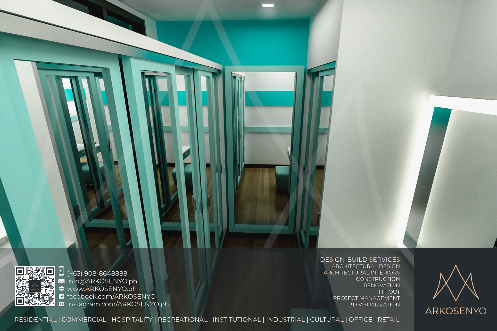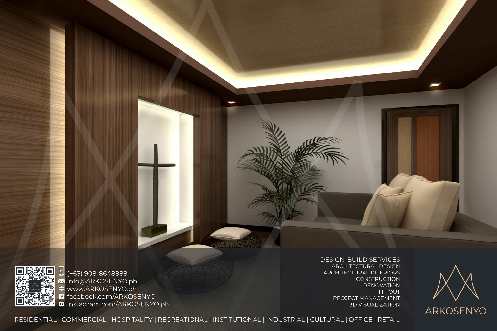Residential Design Project - Ayala Westgrove Heights
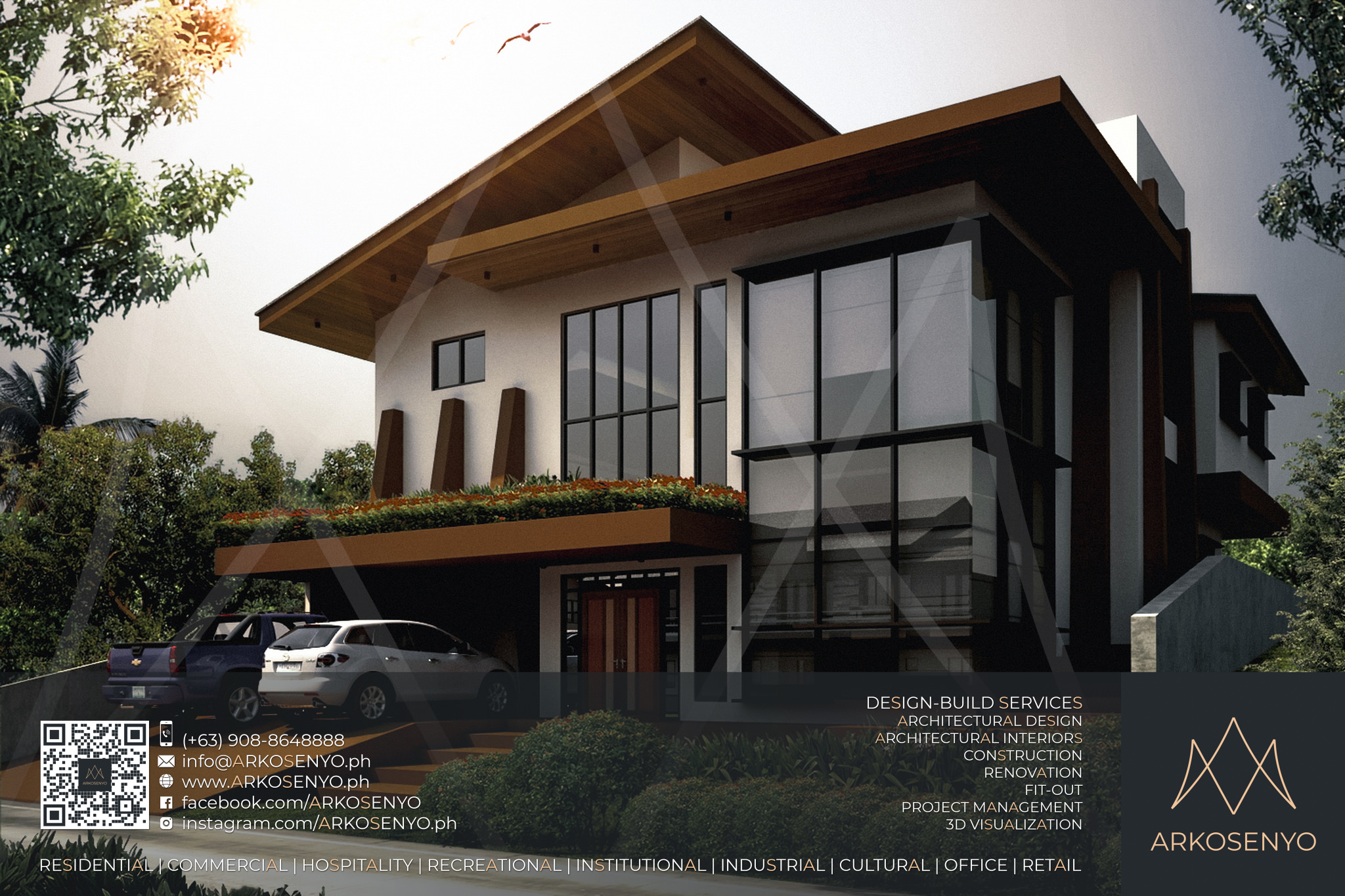
Residential Design Project: Ayala Westgrove Heights
Proposed Architectural Design & 3D Visualization of a Two-Storey Residence with Attic
Location: Ayala Westgrove Heights Phase 4, Bgy. Inchican, Silang, Cavite
Lot Area: 384 sq.m.
Total Floor Area: 515 sq.m.
Design Finalized: October 2013
This residential structure is expected to take shape in Ayala Westgrove Heights, Silang, Cavite, with a comely Modern Zen architectural design. The dominance of horizontal lines and wooden planks evoke simplicity, serenity, and solidity while the entire composition exudes the aura of grace and elegance of a Japanese home prototype. The interior designs also bear the architectural theme, but have experimental and playful details to add drama and excitement to the space. To be built on a lot with an area of 384 square meters, this two-storey house with an attic will cover a total floor area of 515 square meters. ARKOSENYO submitted the Detailed Architectural and Engineering Design Services (DAEDS) contract documents in October 2013.
Disclaimer: The final design may be subject to adjustments during construction due to material availability or client requests.
