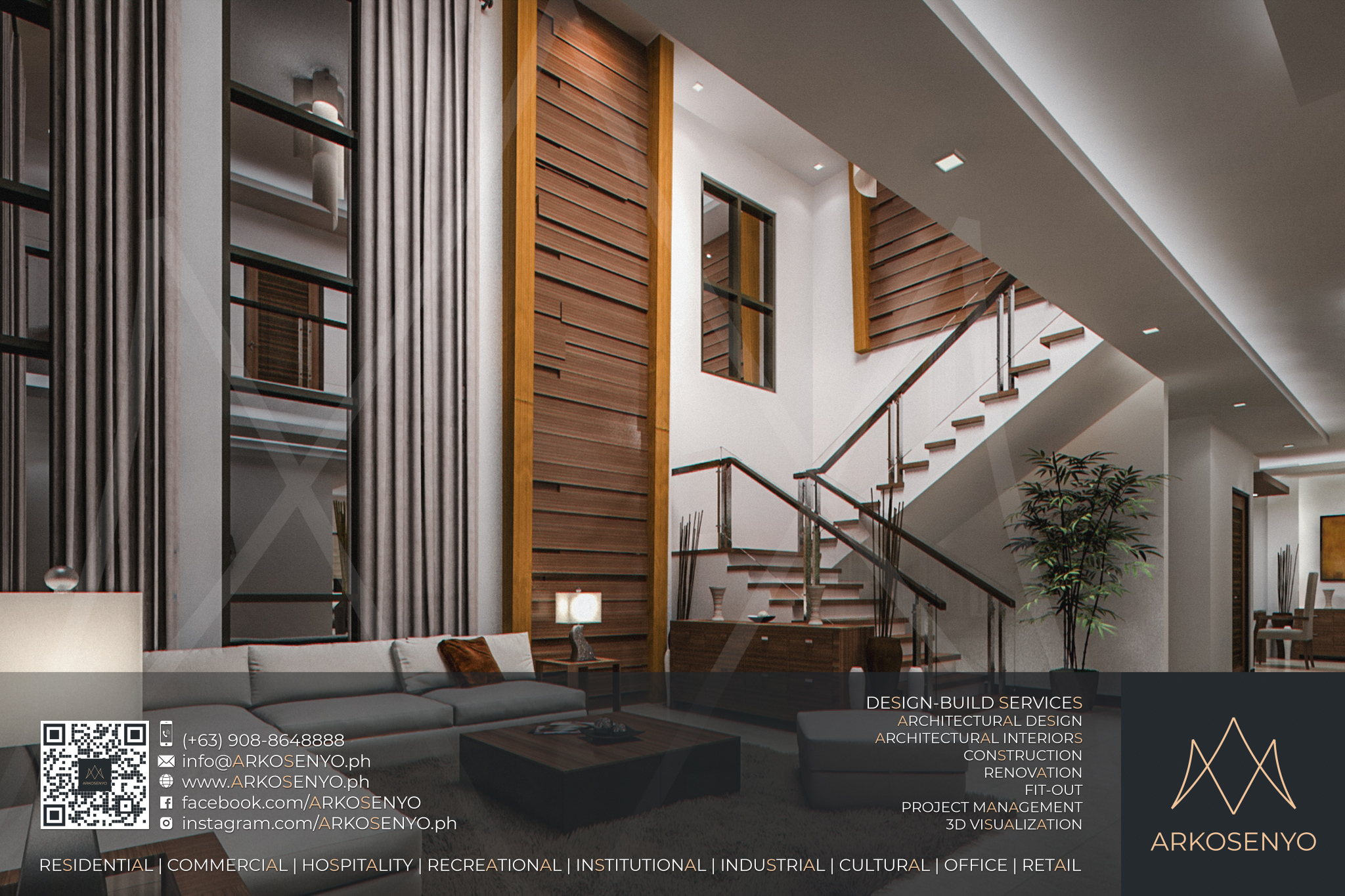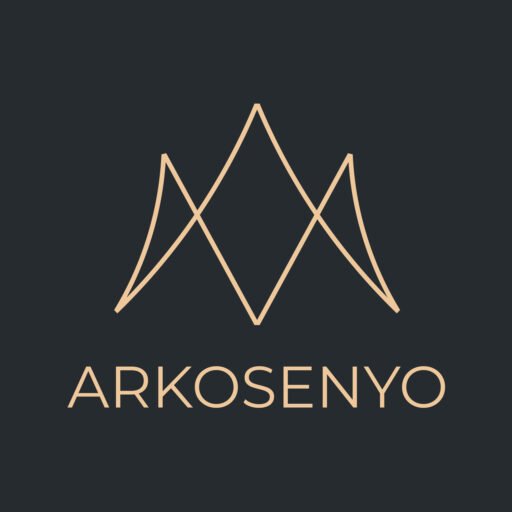Residential Architectural Interior Design Project - Southridge Tagaytay

Residential Architectural Interior Design Project: Southridge Tagaytay
Proposed Architectural Interior Design & 3D Visualization of a Two-Storey Residence
Location: Southridge Tagaytay
Total Floor Area: 140 sq.m.
Design Finalized: June 2018
This project details the proposed architectural interior design and 3D visualization of a two-storey residence located within the prestigious Southridge Tagaytay community. Encompassing a total floor area of 140 square meters, the design incorporates an Asian Modern aesthetic, finalized in June 2018. The interior plan meticulously integrates light and dark wood accents, fostering a sense of warmth and inviting comfort. A captivating feature of the design is the living area’s majestic cathedral ceiling, which instills a feeling of grandeur and expansive volume within this central gathering space. This project exemplifies a meticulous balance between functional design principles and modern aesthetics, specifically tailored to elevate the living experience and seamlessly integrate with the serene Tagaytay environment. The careful consideration of spatial elements, material selection, and design details ensures the creation of a sophisticated and functional living space that caters to the residents’ unique needs and preferences. By drawing inspiration from the surrounding natural beauty of Tagaytay, this project aims to cultivate a tranquil and harmonious living environment.
The architectural interior design contract documents was submitted to the client in June 2018.
Disclaimer: The final design may be subject to adjustments during construction due to material availability or client requests.


















































