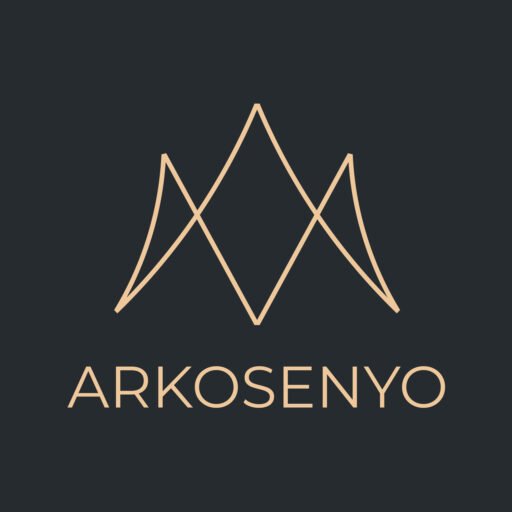Residential Architectural Interior Design Project - Quezon City

Residential Architectural Interior Design Project: Quezon City
Proposed Architectural Interior Design & 3D Visualization of a Three-Storey Residence
Location: Quezon City
Total Floor Area: 318 sq.m.
Design Finalized: July 2008
This project envisions a contemporary Asian-inspired architectural interior design for a three-storey residence located in the bustling urban landscape of Quezon City. The total floor area of 318 square meters presents an exciting opportunity to create a harmonious blend of modern functionality and timeless Asian aesthetics. The design, finalized in July 2008, utilizes a sophisticated color palette of elegant grays and warm wood tones to evoke a sense of both sophistication and comfort. Through meticulous 3D visualization, the project aims to bring the envisioned space to life, allowing clients to experience the flow, functionality, and aesthetic appeal of their future home before construction begins.
Disclaimer: The final design may be subject to adjustments during construction due to material availability or client requests.








