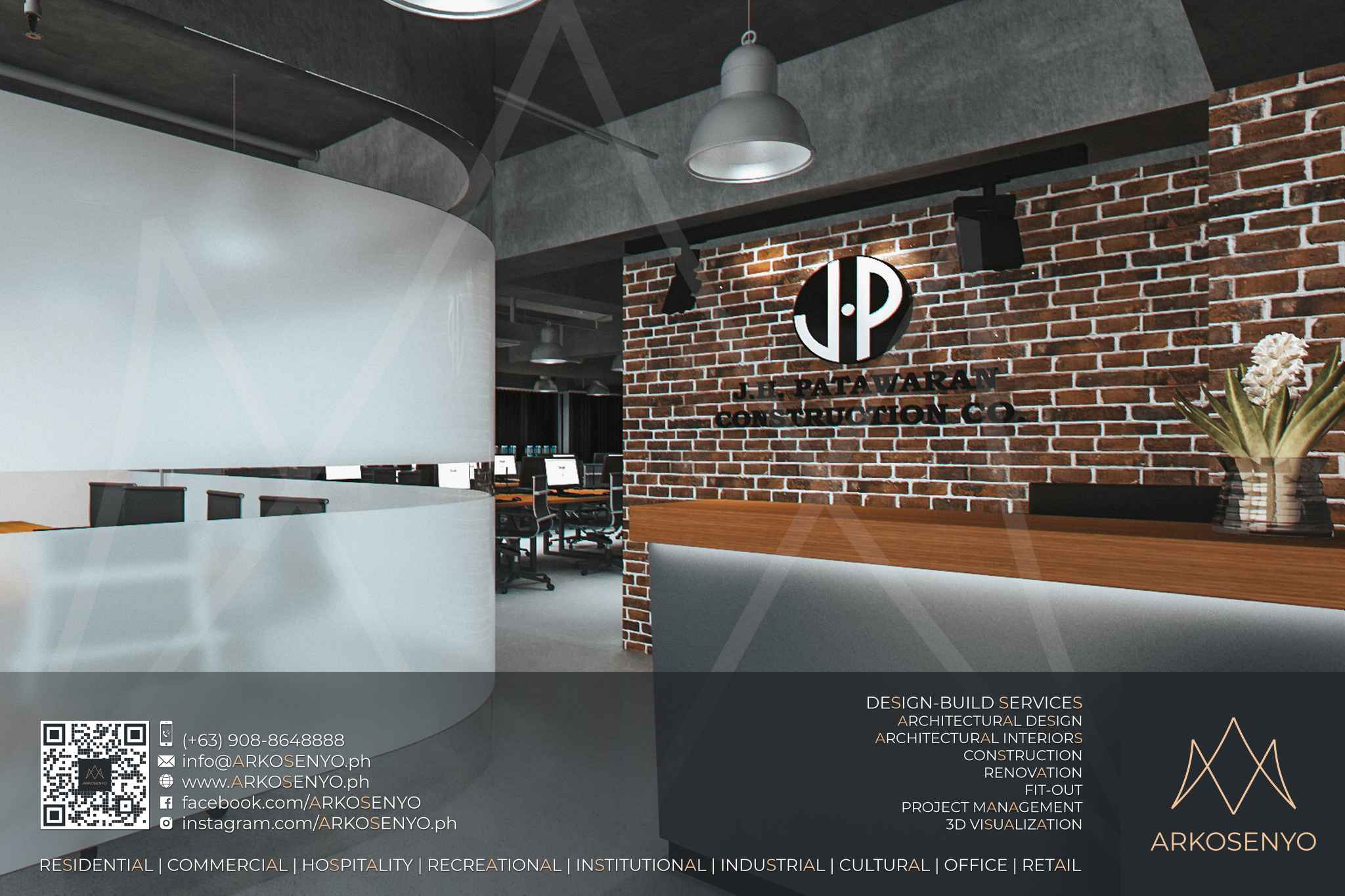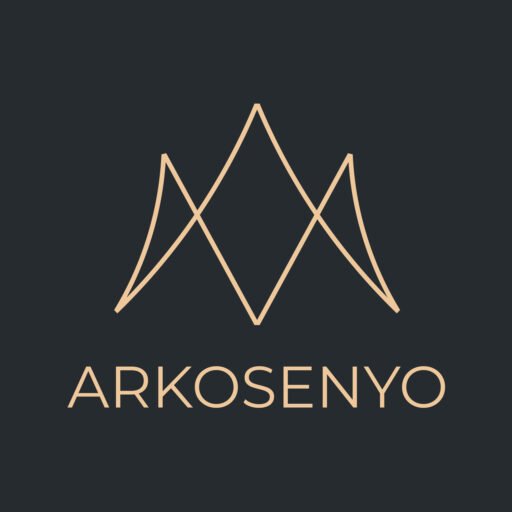Office Architectural Interior Design Project - JHPCC

Office Architectural Interior Design Project: JHPCC
Proposed Architectural Interior Design & 3D Visualization of an Office
Location: JHPCC, Prestige Tower, Ortigas Center, Pasig City
Total Floor Area: 150 sq.m.
Design Finalized: March 2019
This project involved the design and visualization of the architectural interior for the JHPCC office located in Prestige Tower, Ortigas Center, Pasig City. The total floor area of the space is 150 square meters, and the design was finalized in March 2019.
The overarching aesthetic leans towards an industrial design style, incorporating elements like open ceiling, brick walls, wood accents, bare concrete finishes, and a brown and gray color scheme. This combination creates a modern and sophisticated workspace that is both visually appealing and functional.
The industrial design elements, such as the brick walls and bare concrete finishes, contribute to a raw and edgy feel, while the wood accents introduce warmth and texture, balancing the overall aesthetic. The brown and gray color scheme further emphasizes the industrial influence while remaining professional and timeless.
This project demonstrates a successful execution of an industrial design aesthetic within a corporate environment. The careful consideration of material selection, color palette, and overall layout has resulted in a functional and visually striking office space that caters to the needs of the JHPCC team.
The architectural interior design contract documents was submitted to the client in March 2019.
Disclaimer: The final design may be subject to adjustments during construction due to material availability or client requests.
























