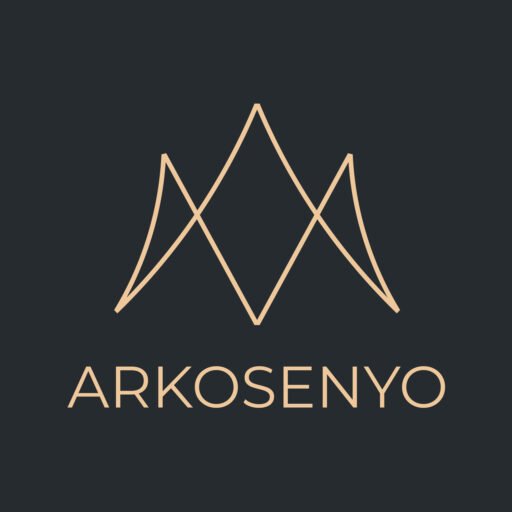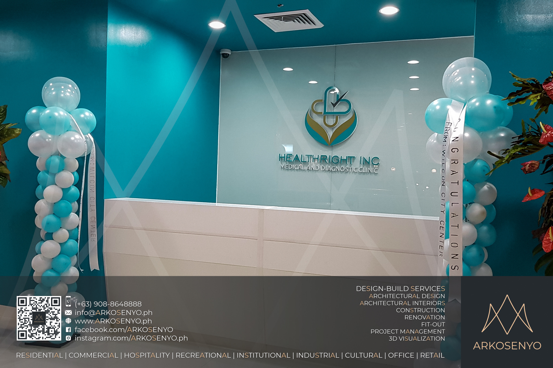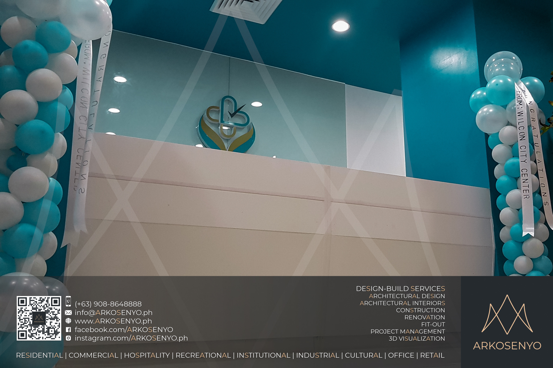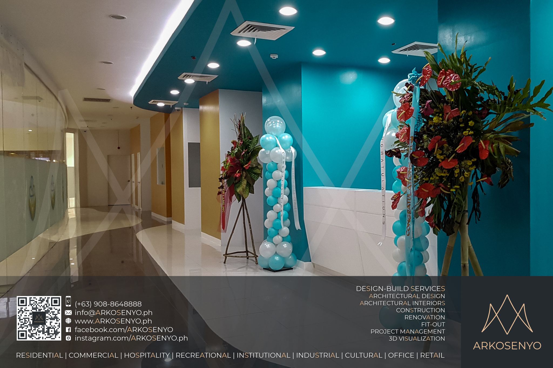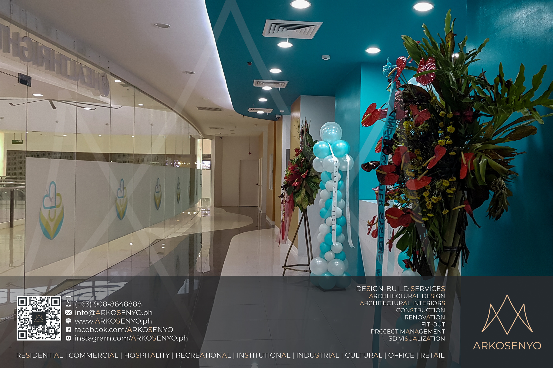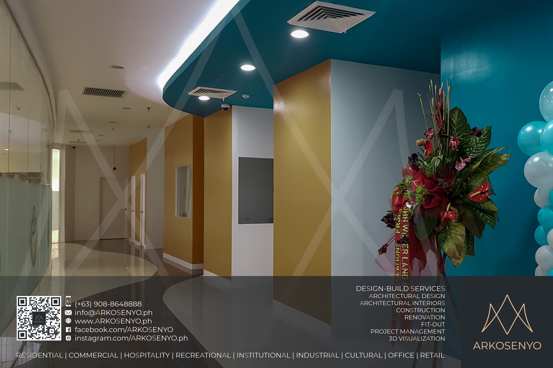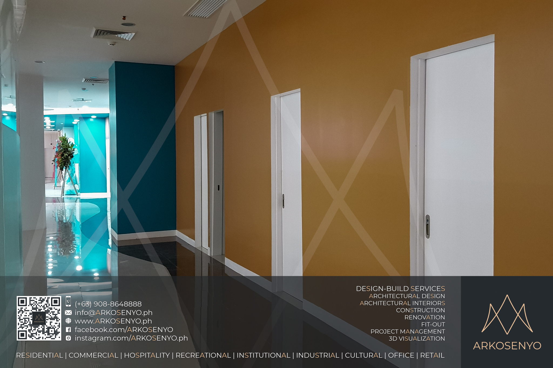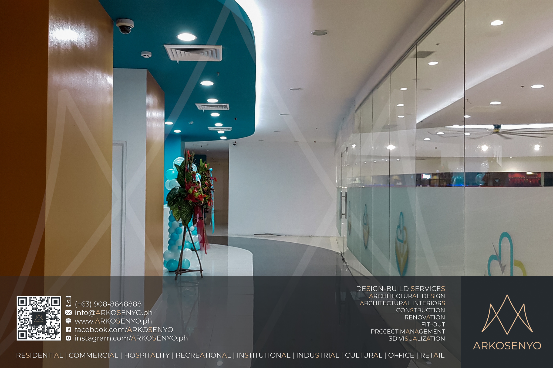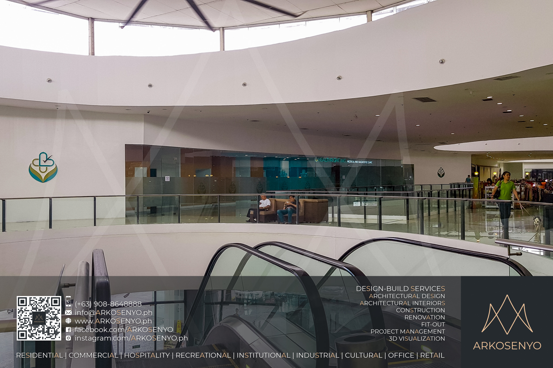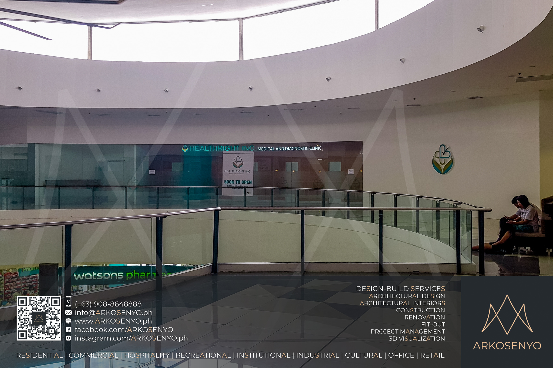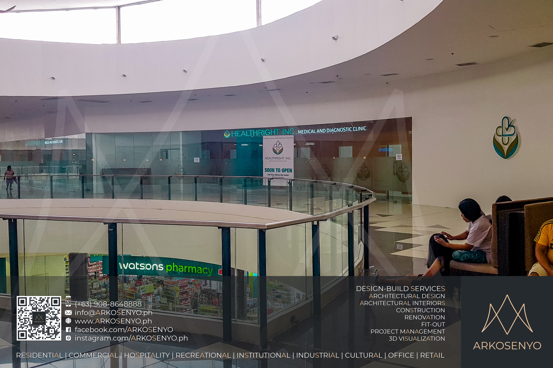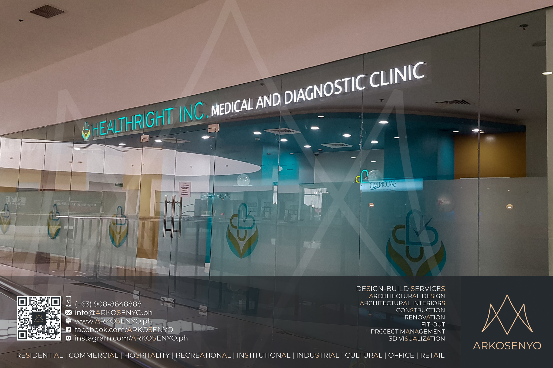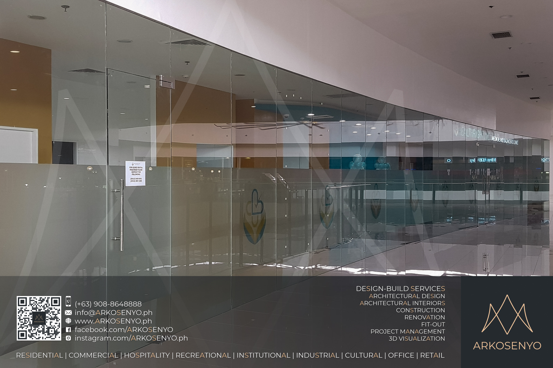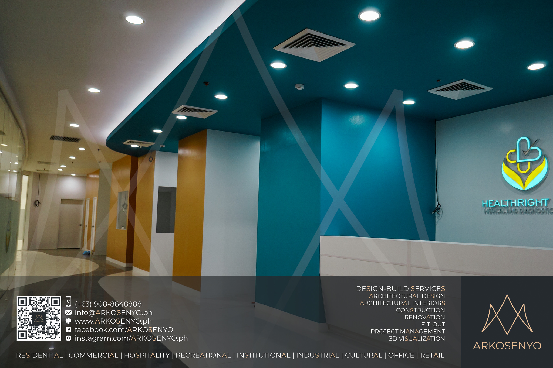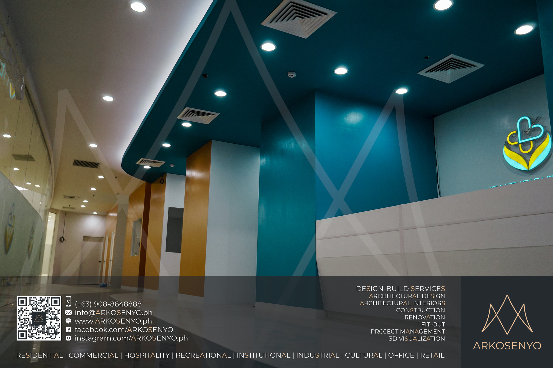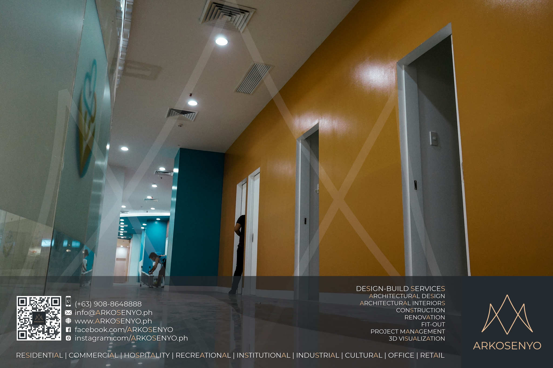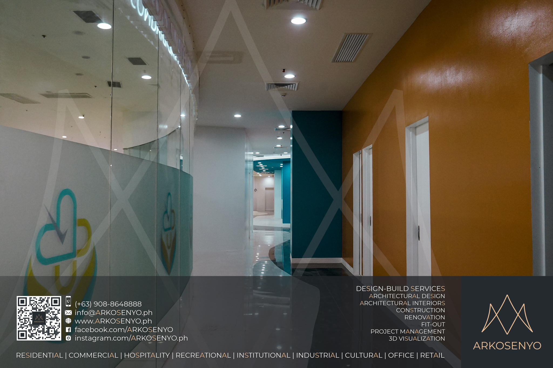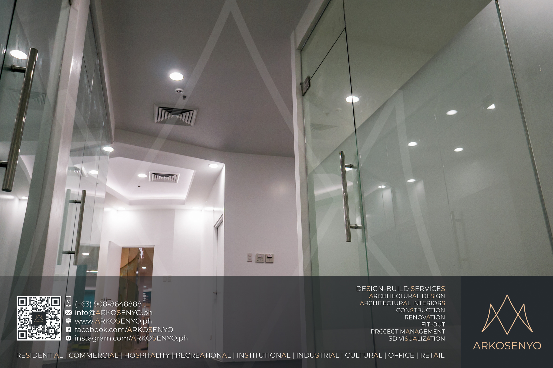Institutional Architectural Interior Design-Build Project - HealthRight Medical & Diagnostic Clinic (Actual)
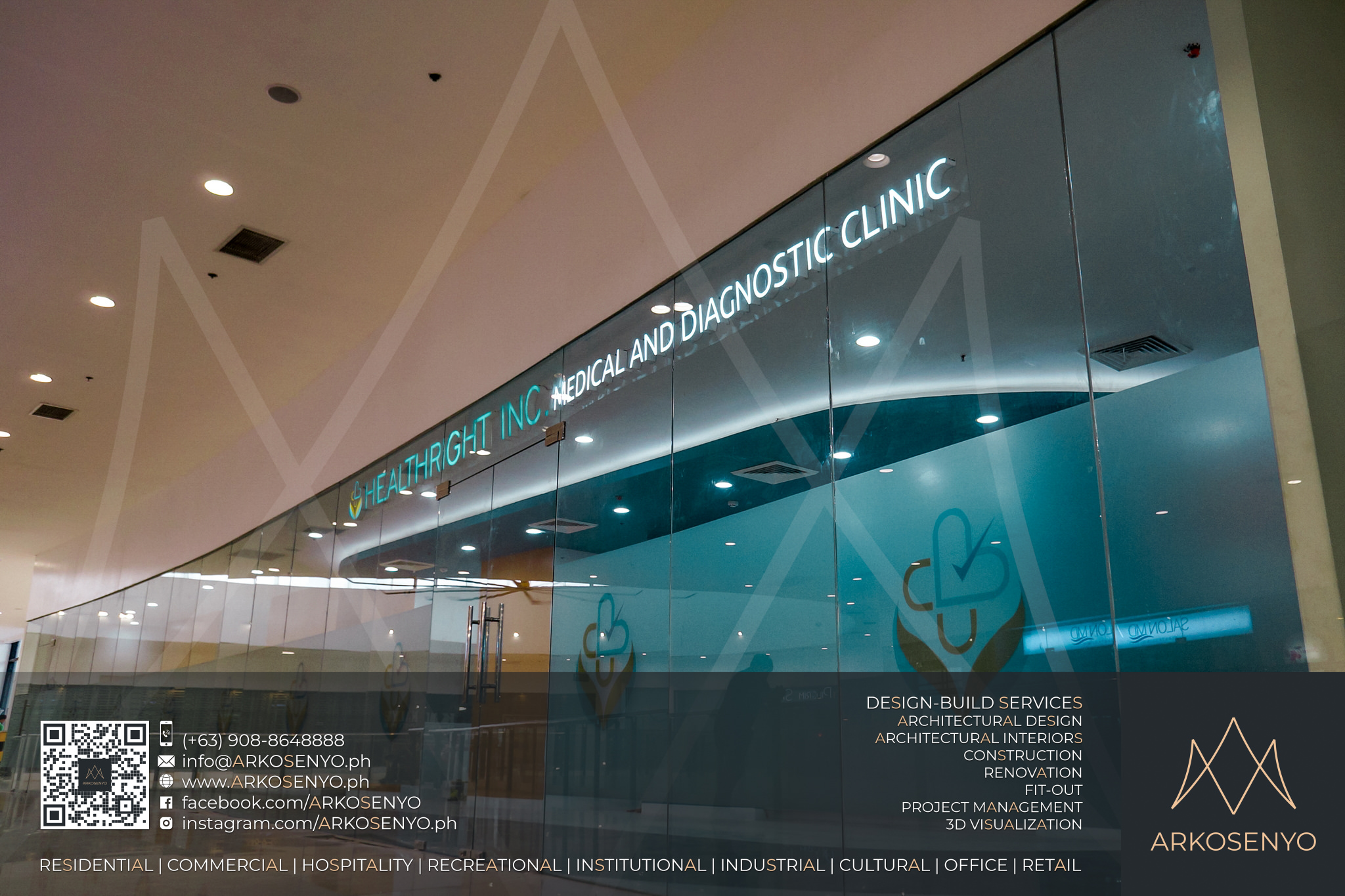
Institutional Architectural Interior Design-Build Project: HealthRight Medical & Diagnostic Clinic
Actual Completed Photos of a Medical & Diagnostic Clinic
Location: HealthRight Medical & Diagnostic Clinic, Wilcon City Center, Visayas Ave, Project 6, Quezon City
Floor Area: 404.80 sq.m.
Design Finalized: January 2018
Project Completion Date: July 2018
The HealthRight Medical & Diagnostic Clinic, situated at Wilcon City Center along Visayas Ave. in Project 6, Quezon City, exemplifies a seamless integration of architectural interior design and construction expertise. Spanning a total area of 404.80 square meters, the clinic represents a project completed within a timeframe of six months, with design finalized in January 2018 and construction culminating in July 2018. The efficient execution of this project underscores the capabilities of the design-build team to deliver exceptional healthcare facilities. Stepping into the clinic, visitors are greeted by a contemporary and inviting ambience. The color palette meticulously draws inspiration from the hues of the HealthRight logo, incorporating Eastern Blue and Spruce Yellow. This thoughtful selection of colors not only fosters a sense of brand identity but also cultivates a professional yet welcoming atmosphere, putting patients at ease as they navigate the clinic’s various services. The successful execution of the HealthRight Medical & Diagnostic Clinic project serves as a testament to the collaborative efforts of the design and construction teams, resulting in a functional and aesthetically pleasing space that caters to the needs of both patients and healthcare professionals.
ARKOSENYO successfully completed the architectural interior design-build fit-out project in July 2018.
