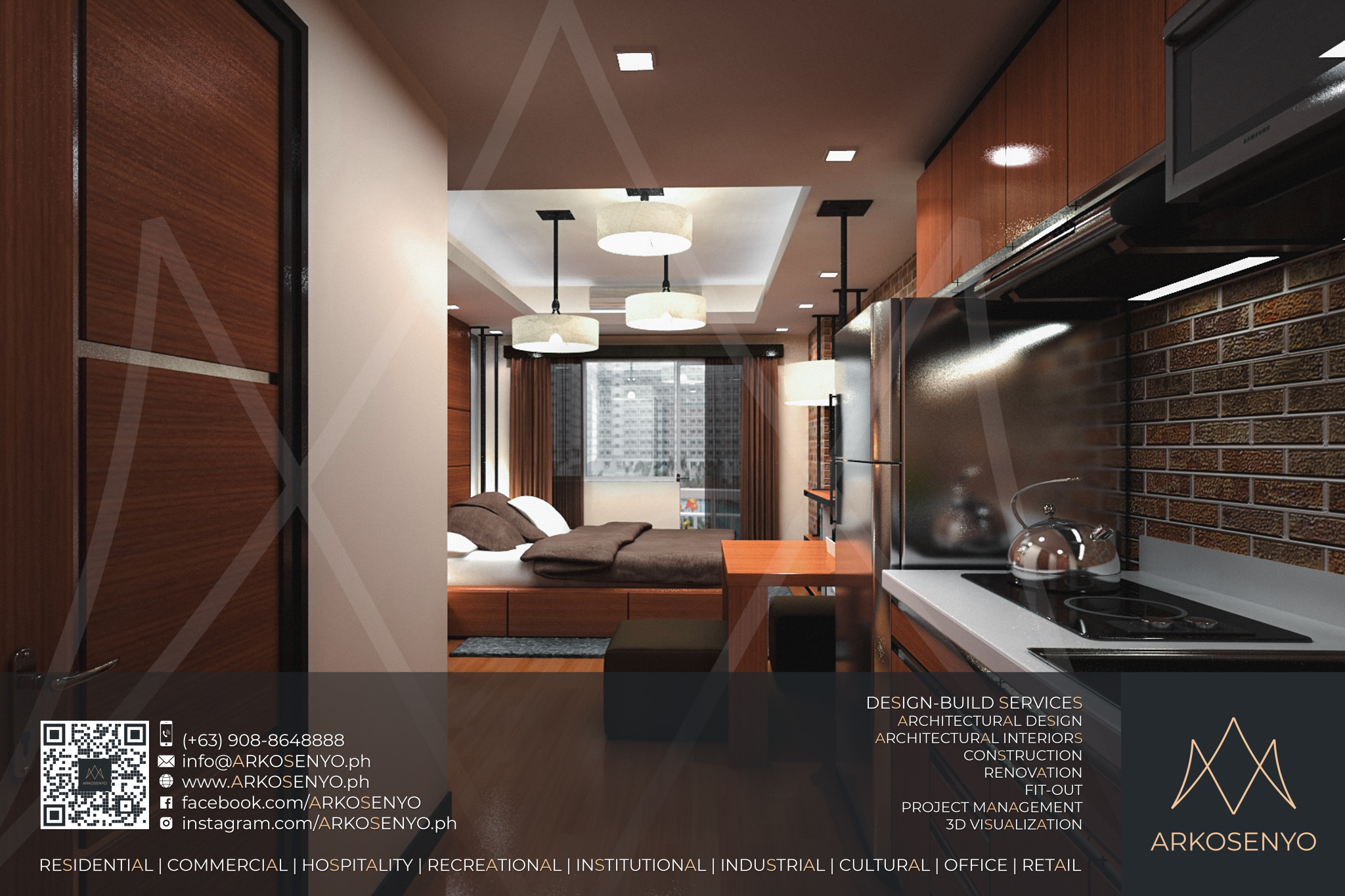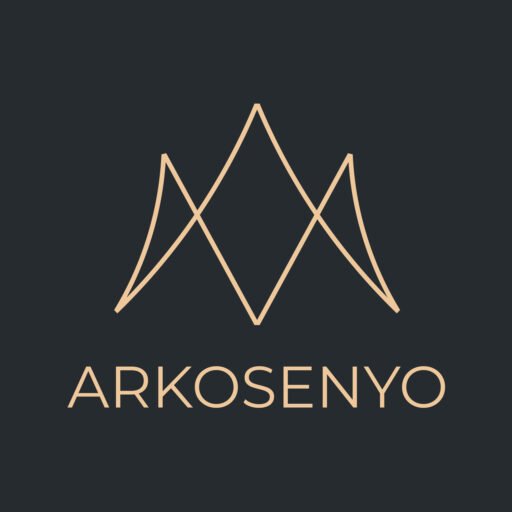Condominium Architectural Interior Design Project - Shell Residences

Condominium Architectural Interior Design Project: Shell Residences
Proposed Architectural Interior Design & 3D Visualization of a Studio Unit
Location: Shell Residences, MOA Complex, Pasay City
Total Floor Area: 26 sq.m.
Design Finalized: January 2016
Construction Interior Fit-Out Timeline: 4 months
The New York flat signature theme is brought forth to life in this proposed 3D visualization of a 26-square-meter studio in Shell Residences. The simplicity of brick and wood comes into play to exude the functionality that the owner wants to achieve in his private space. With the architectural interior design approved in January 2016, the project showcases ARKOSENYO”s mastery of fit-out design which allows clients to concretize their dreams with unmatched refinement.
Disclaimer: The final design may be subject to adjustments during construction due to material availability or client requests.










