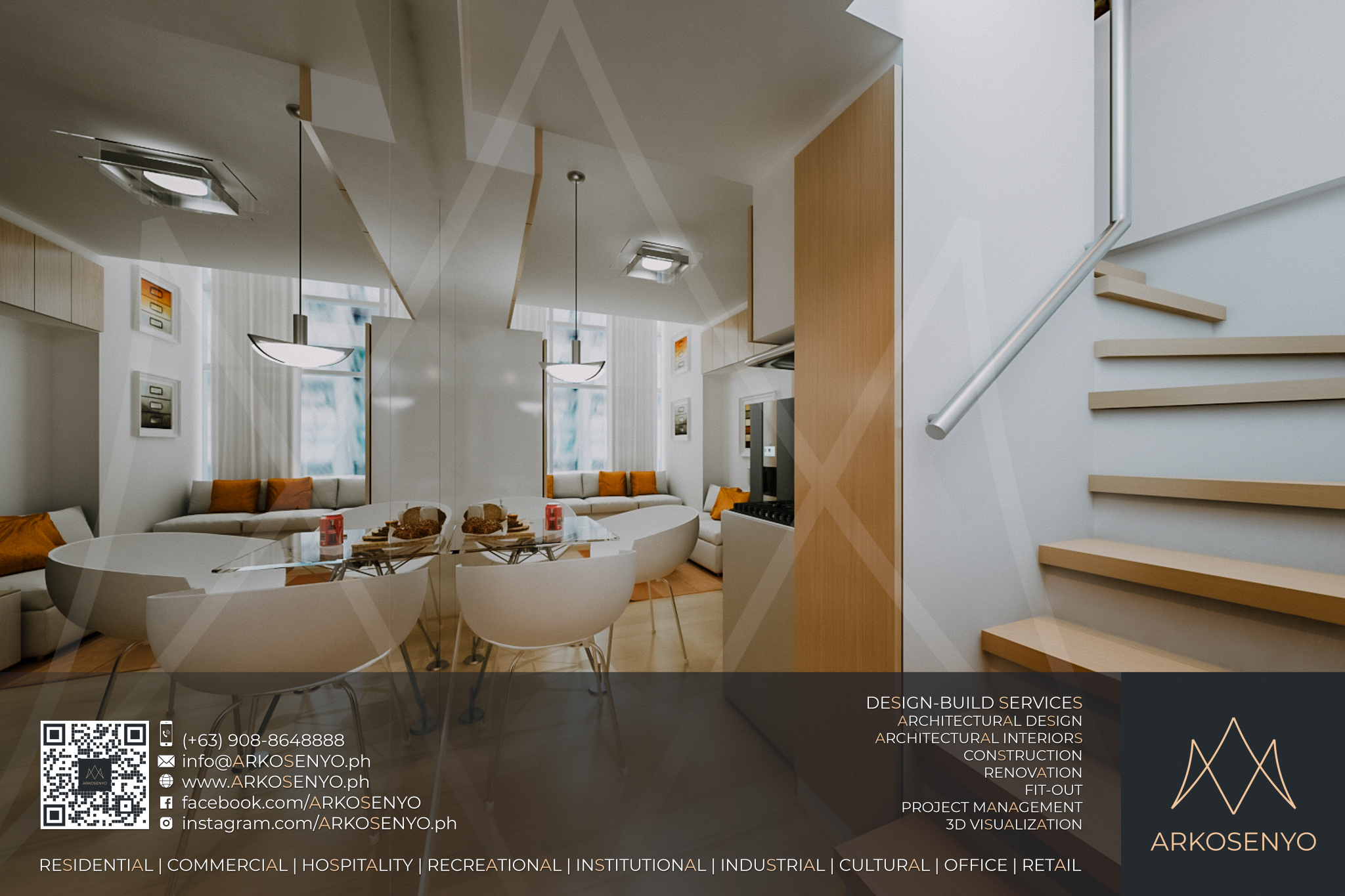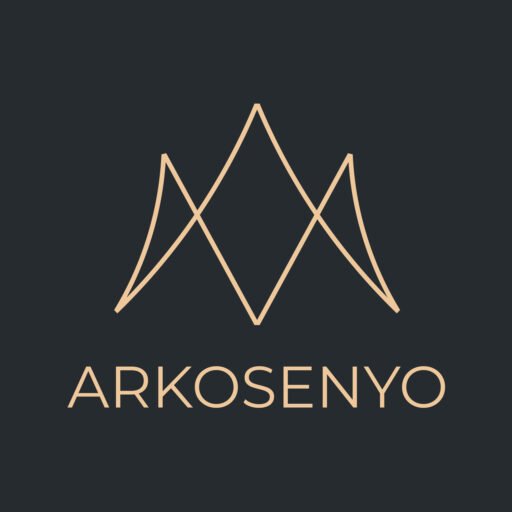Condominium Architectural Interior Design Project - Eton Emerald Lofts

Condominium Architectural Interior Design Project: Eton Emerald Lofts
Proposed Architectural Interior Design & 3D Visualization of a One-Bedroom Loft Condominium Unit
Location: Eton Emerald Lofts, F. Ortigas Jr. Rd, San Antonio, Pasig City
Total Floor Area: 42.95 sq.m.
Design Finalized: March 2022
This project presents a proposal for the architectural interior design and 3D visualization of a one-bedroom loft condominium unit located at Eton Emerald Lofts, F. Ortigas Jr. Rd, San Antonio, Pasig City. The total floor area of the unit is 42.95 square meters, and the design was finalized in March 2022.
The design style leans towards modern contemporary, incorporating clean lines, a minimalist approach, and functionality. To add a touch of personality, orange color accents are used throughout the space. Light wood is the primary material choice, creating a sense of warmth and openness, especially important in a smaller living area.
Given the unit’s size, ample cabinet space is incorporated into the design to maximize storage and maintain a clutter-free environment. This ensures efficient use of the available space and contributes to the overall functionality of the condo.
This project aims to create a stylish, yet practical living space that caters to the needs of modern urban dwellers in a prime location like Ortigas Center.
The architectural interior design contract documents was submitted to the client in March 2022.
Disclaimer: The final design may be subject to adjustments during construction due to material availability or client requests.















