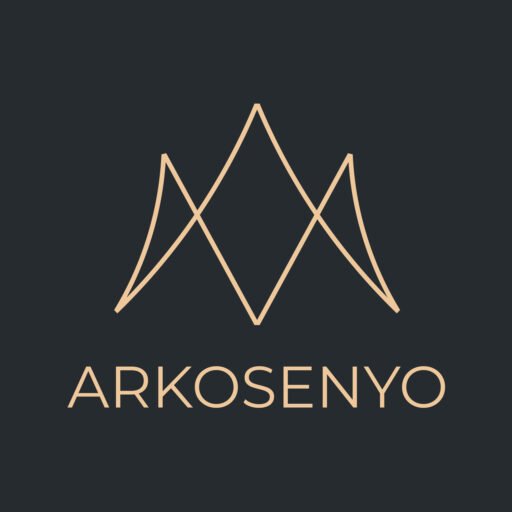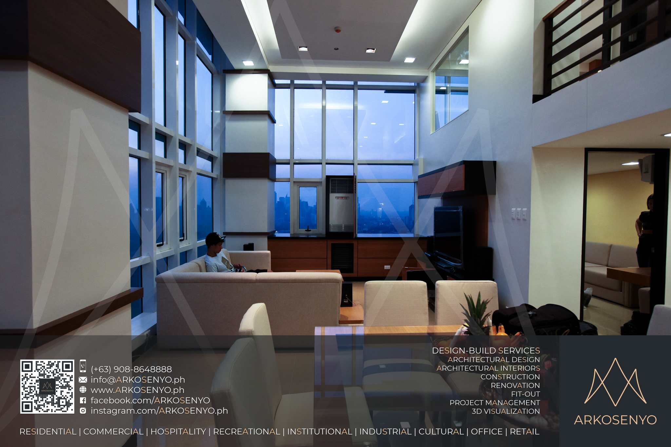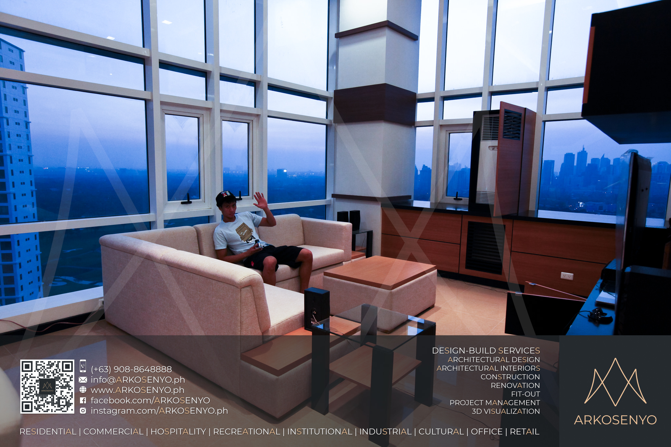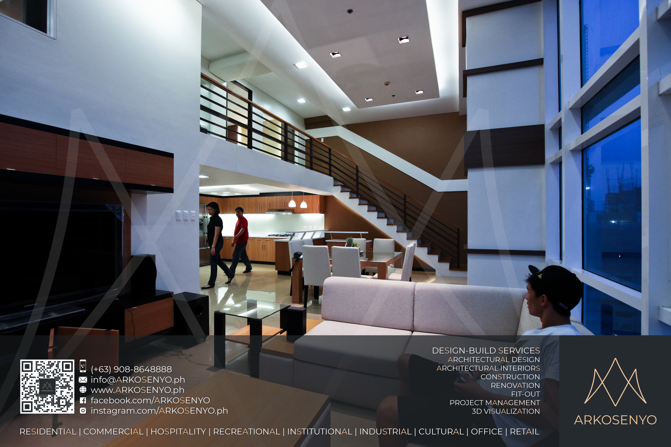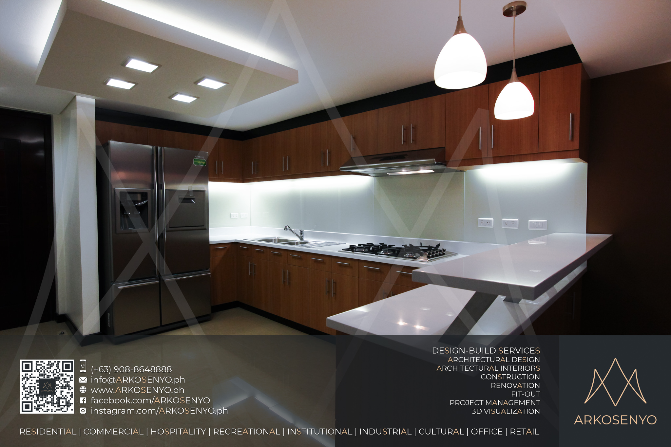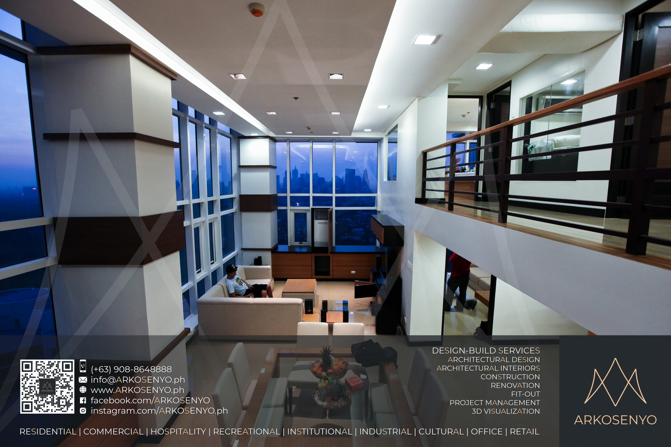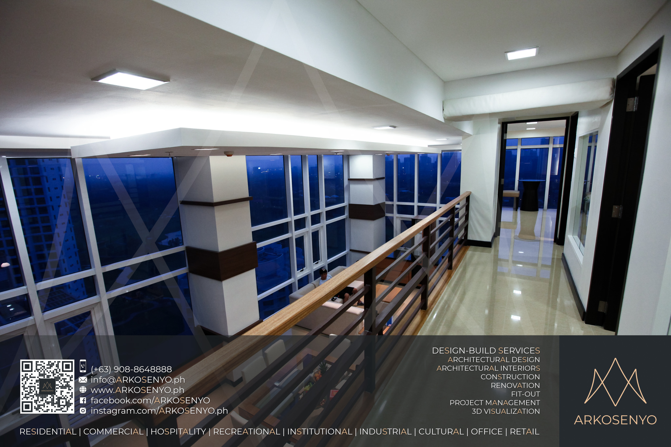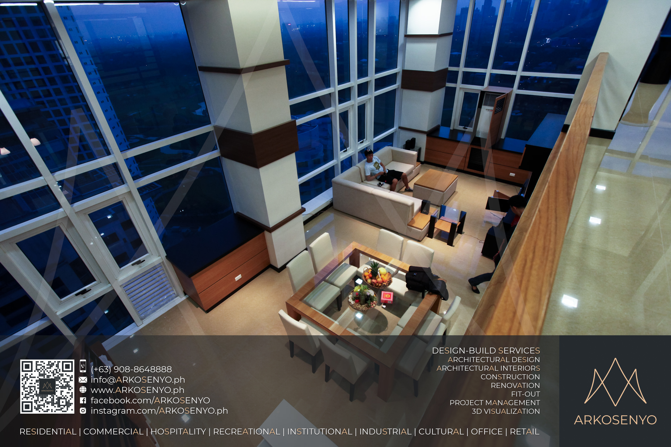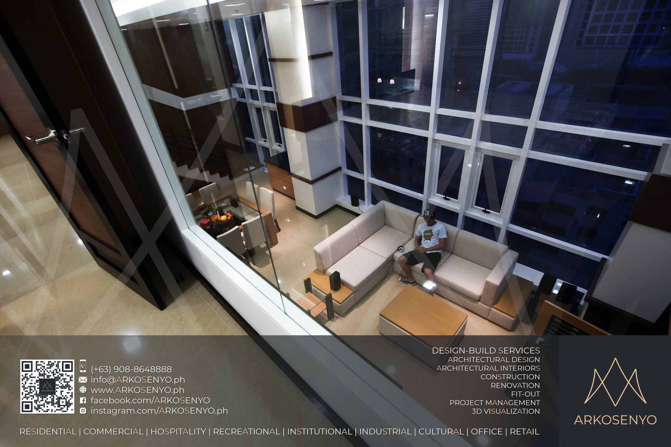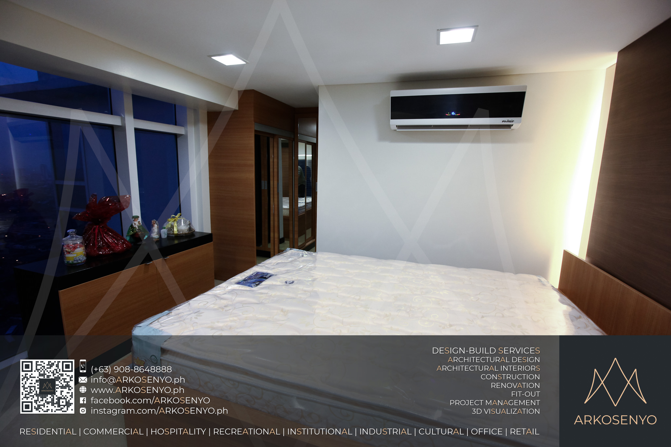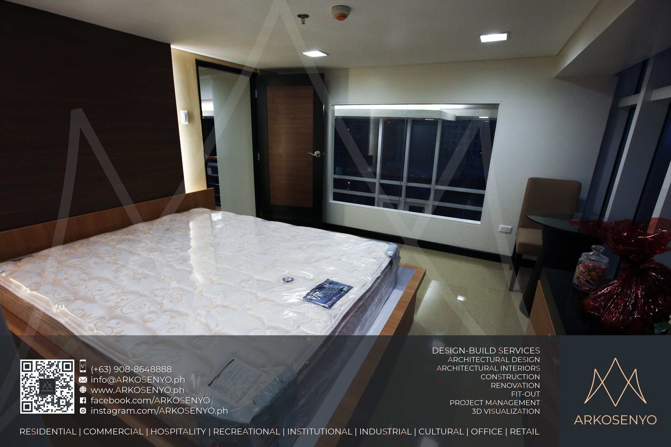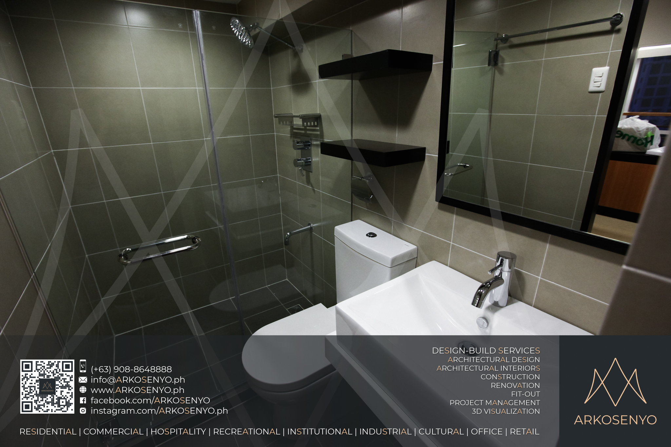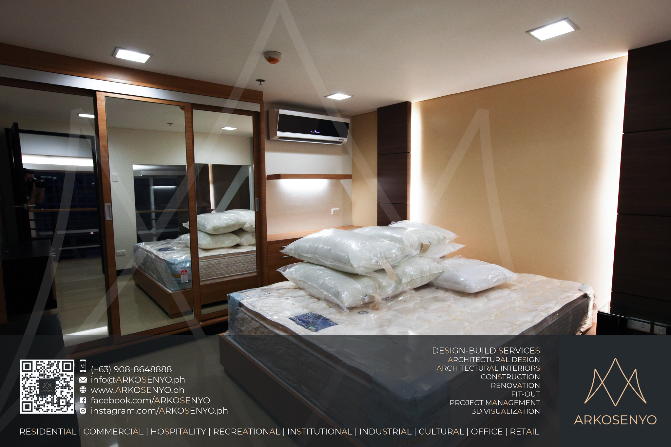Condominium Architectural Interior Design-Build Project - Fort Palm Spring (Actual) (2nd Project)
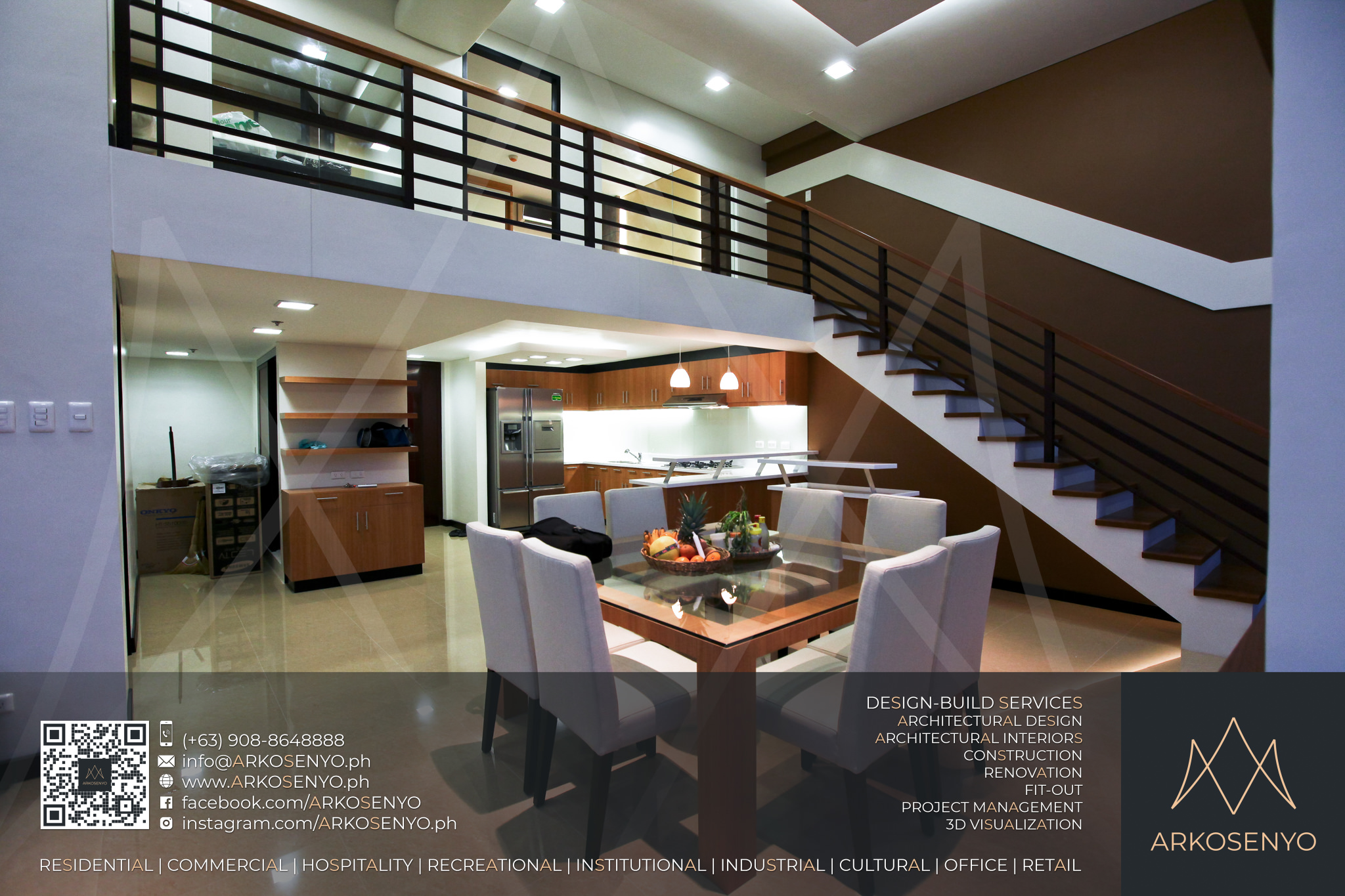
Condominium Architectural Interior Design-Build Project: Fort Palm Spring
Actual Completed Photos of a Three-Bedroom Loft Condominium Unit
Location: Fort Palm Spring, Bonifactio Global City, Taguig
Total Floor Area: 124 sq.m.
Design Finalized: August 2009
Project Completion Date: January 2010
This is the finished product of the proposed architectural interior design and 3D visualization. The contemporary three-bedroom loft condominium unit, nestled within the vibrant Fort Palm Spring district of Bonifacio Global City, Taguig, spans a generous 124 square meters. Finalized in August 2009, the design draws inspiration from the tenets of Asian Modernism.
The vision creates an airy, light-filled living space accentuated by natural light filtering through expansive windows. Light wood accents throughout the interior add visual continuity and flow, complemented by a calming palette of earth tones. This nature-inspired color scheme fosters tranquility and balance. The design prioritizes both aesthetics and functionality, ensuring seamless transitions between areas.
ARKOSENYO successfully completed the architectural interior design-build fit-out project in Jannuary 2010.
