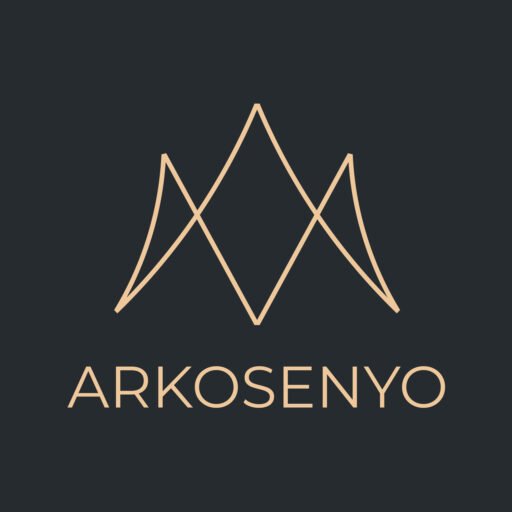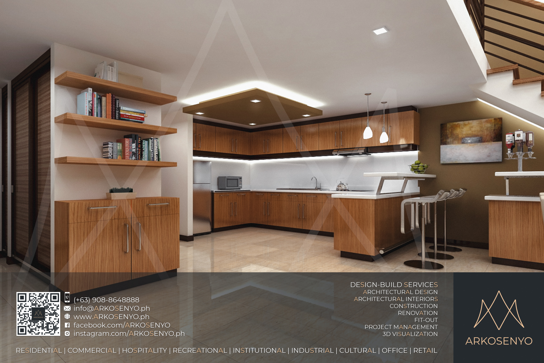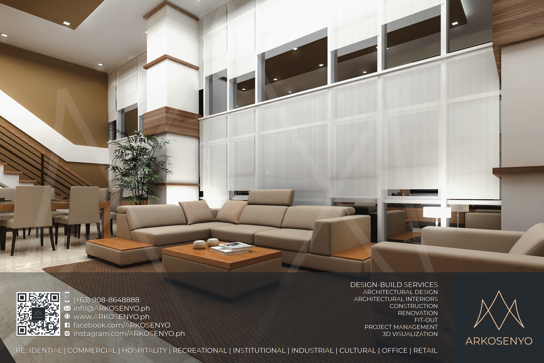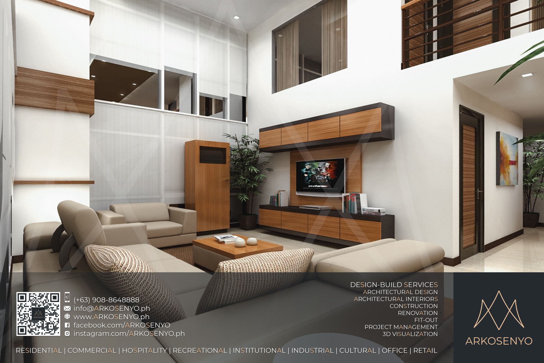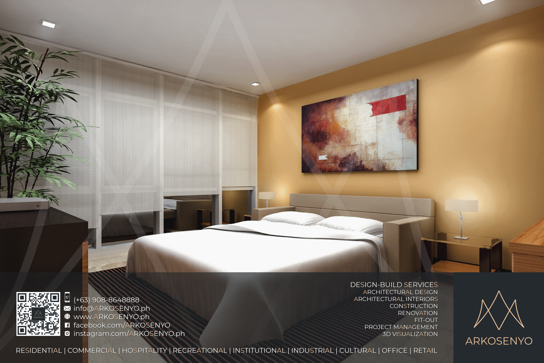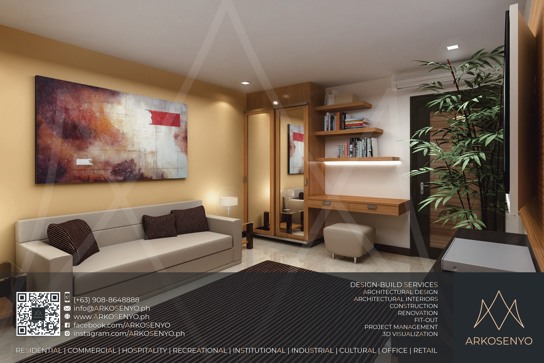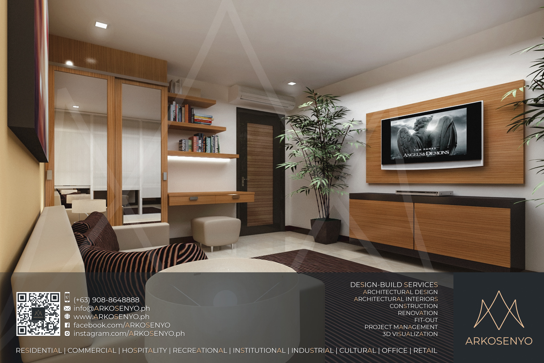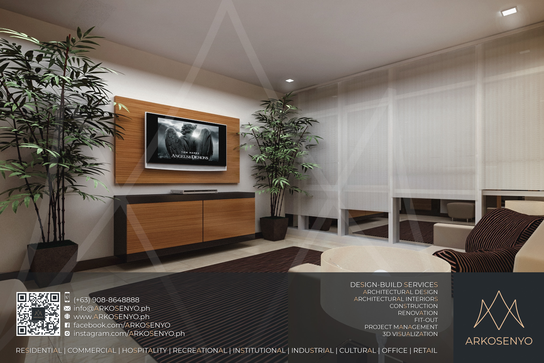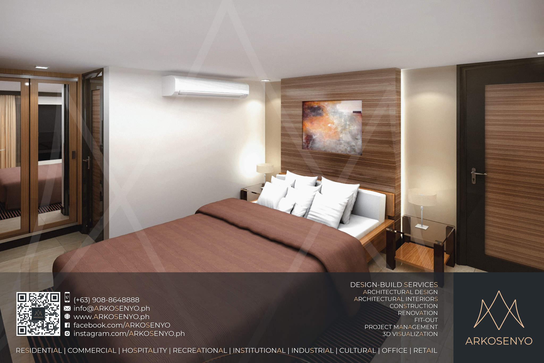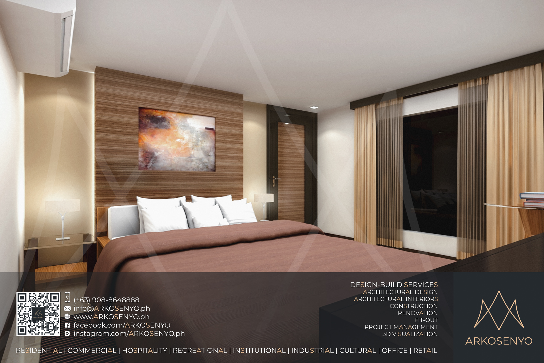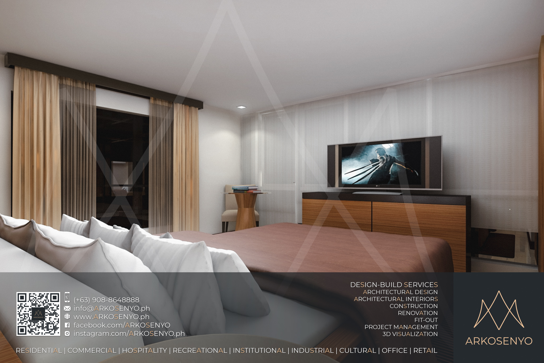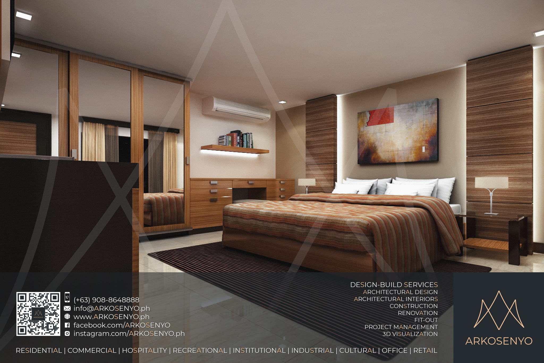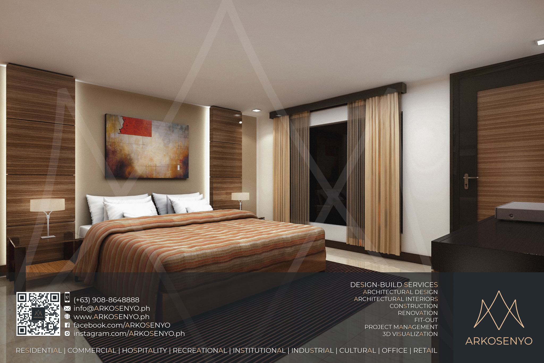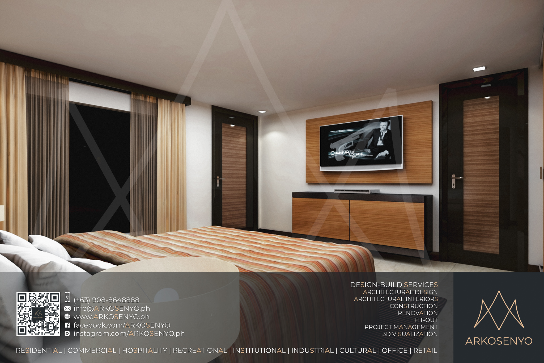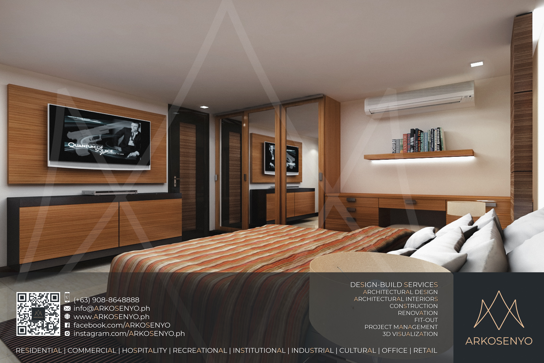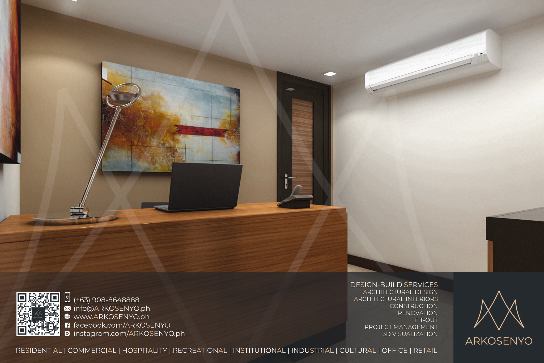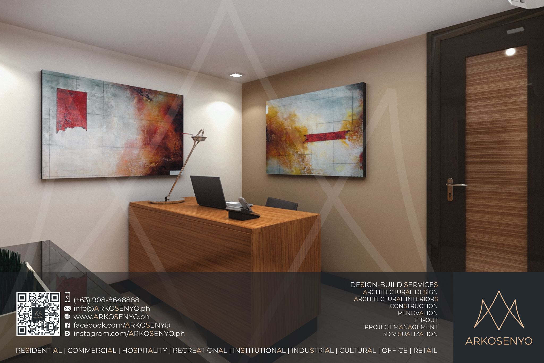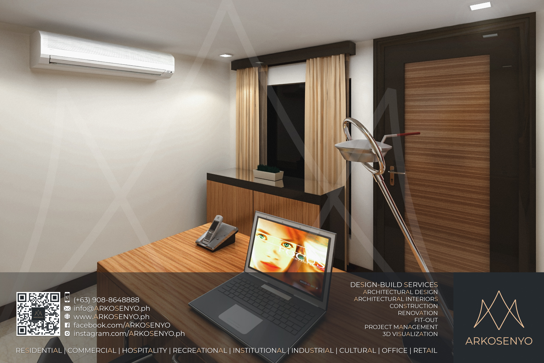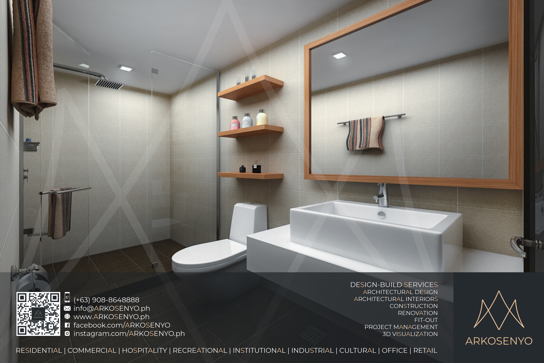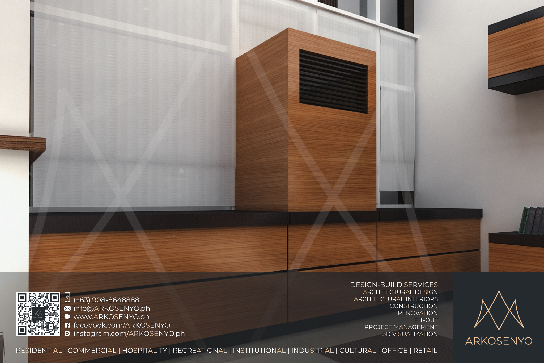Condominium Architectural Interior Design-Build Project - Fort Palm Spring (2nd Project)
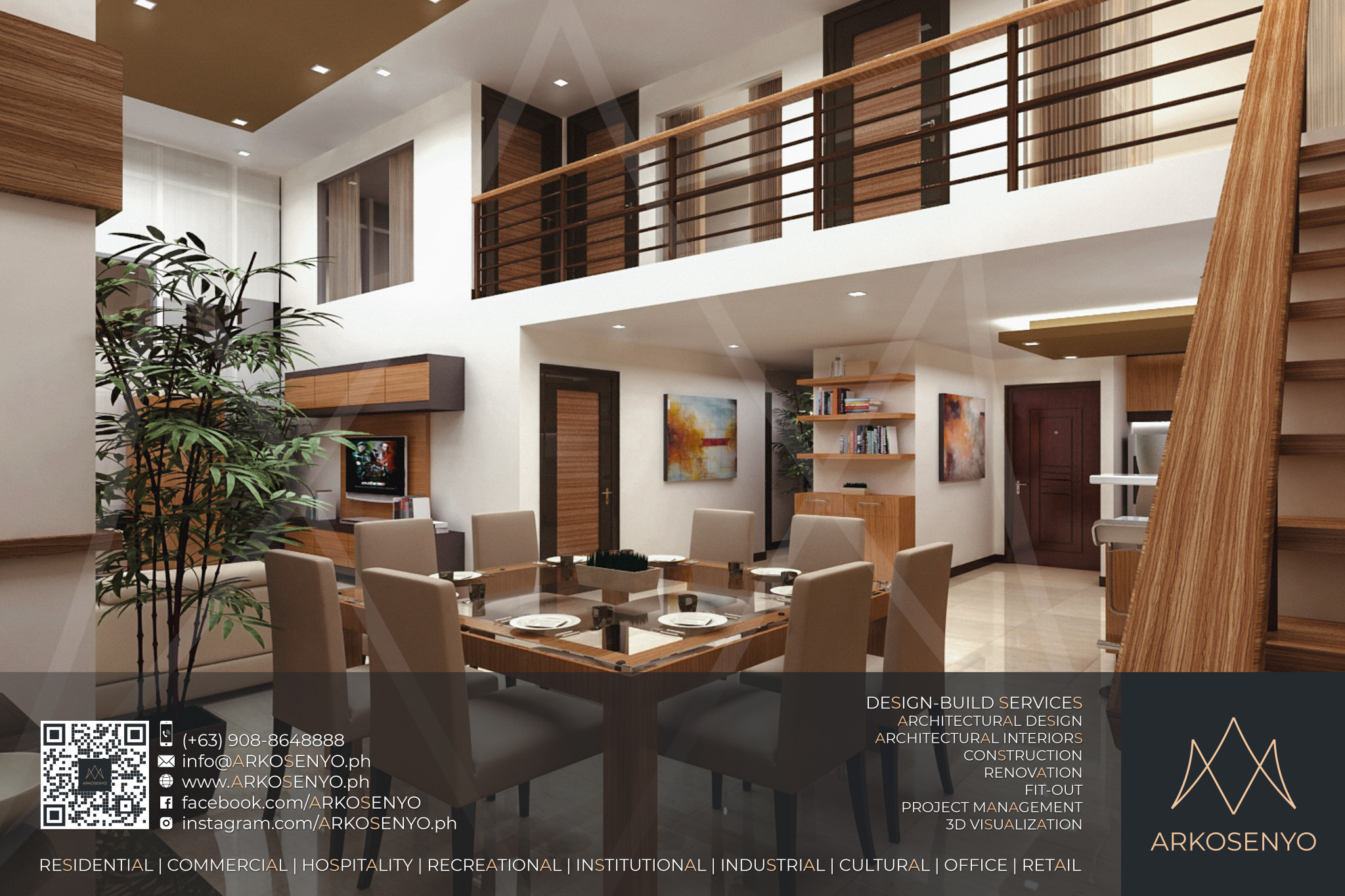
Condominium Architectural Interior Design-Build Project: Fort Palm Spring
Proposed Architectural Interior Design & 3D Visualization of a Three-Bedroom Loft Condominium Unit
Location: Fort Palm Spring, Bonifactio Global City, Taguig
Total Floor Area: 124 sq.m.
Design Finalized: August 2009
Construction Interior Fit-Out Timeline: 5 months
This project delves into the proposed architectural interior design and 3D visualization of a contemporary three-bedroom loft condominium unit, nestled within the vibrant Fort Palm Spring district of Bonifacio Global City, Taguig. Spanning a generous floor area of 124 square meters, the design, finalized in August 2009, draws inspiration from the tenets of Asian Modernism. The vision translates into an airy and light-filled living space, accentuated by the warmth of natural light filtering through expansive windows. Light wood accents, strategically incorporated throughout the interior, create a sense of visual continuity and flow, further complemented by a calming palette of earth tones. This color scheme, rooted in nature, fosters a sense of tranquility and balance within the residence. The proposed design extends beyond aesthetics, prioritizing functionality and seamless transitions between different areas. The 3D visualization offers a glimpse into this thoughtfully curated space, showcasing the potential for a harmonious blend of modern elegance and Asian-inspired touches. The estimated construction timeline for the interior fit-out is 5 months, paving the way for the transformation of this vision into a captivating reality. Notably, this project marks ARKOSENYO‘s second successful endeavor within the esteemed Fort Palm Spring development, solidifying their reputation for creating modern and functional living spaces within this vibrant community.
Disclaimer: The final design may be subject to adjustments during construction due to material availability or client requests.
