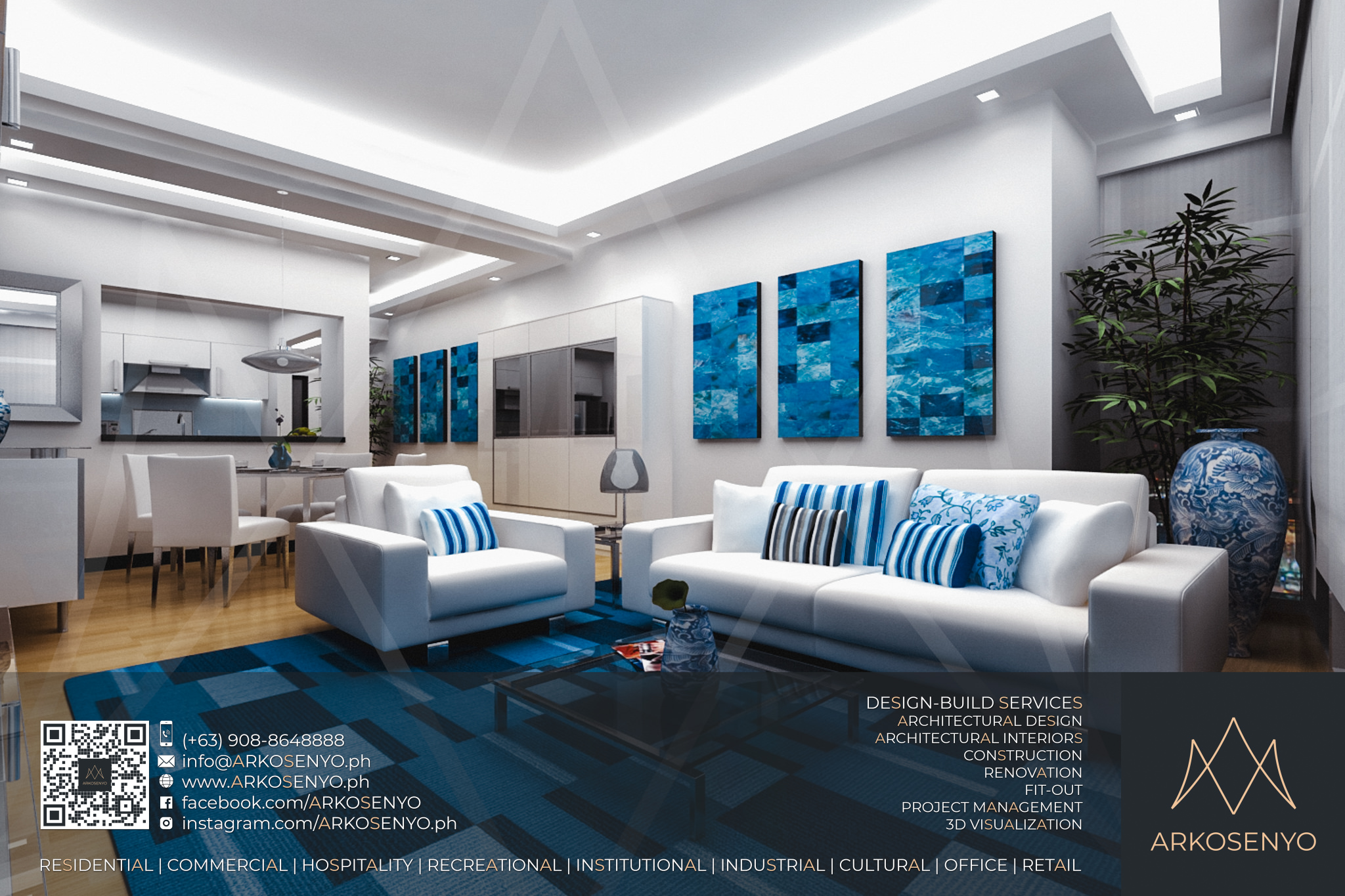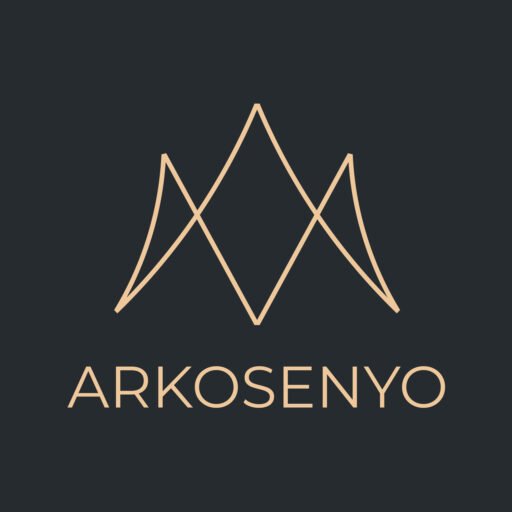Condominium Architectural Interior Design Project: The Residences @ Greenbelt

Condominium Architectural Interior Design Project: The Residences @ Greenbelt
Proposed Architectural Interior Design & 3D Visualization of a One-Bedroom Condominium Unit
Location: The Residences @ Greenbelt (TRAG) San Lorenzo Tower, Antonio Arnaiz Avenue, Makati City
Total Floor Area: 78 sq.m.
Design Finalized: March 2010
This proposal showcases the architectural interior design and 3D visualization for a one-bedroom haven nestled within The Residences @ Greenbelt (TRAG) San Lorenzo Tower in Makati City. Spanning a generous 78 square meters, the unit is envisioned as a sanctuary of modern elegance, drawing inspiration from contemporary design principles. Striking blue color accents weave throughout the space, infusing a touch of vibrancy and personality. To complement this, the fixed furniture will be adorned in a timeless black and white palette, fostering a sense of sophistication and visual equilibrium. This proposal, meticulously crafted and finalized in March of 2010, offers a comprehensive roadmap for transforming this blank canvas into a stylish and functional haven, perfectly tailored to meet the desires of the discerning resident. The 3D visualizations, not included in this proposal but available upon request, will breathe life into the design concept, allowing for a truly immersive exploration of the envisioned space before any physical alterations begin.
The architectural interior design contract documents was submitted to the client in March 2010.
Disclaimer: The final design may be subject to adjustments during construction due to material availability or client requests.
















