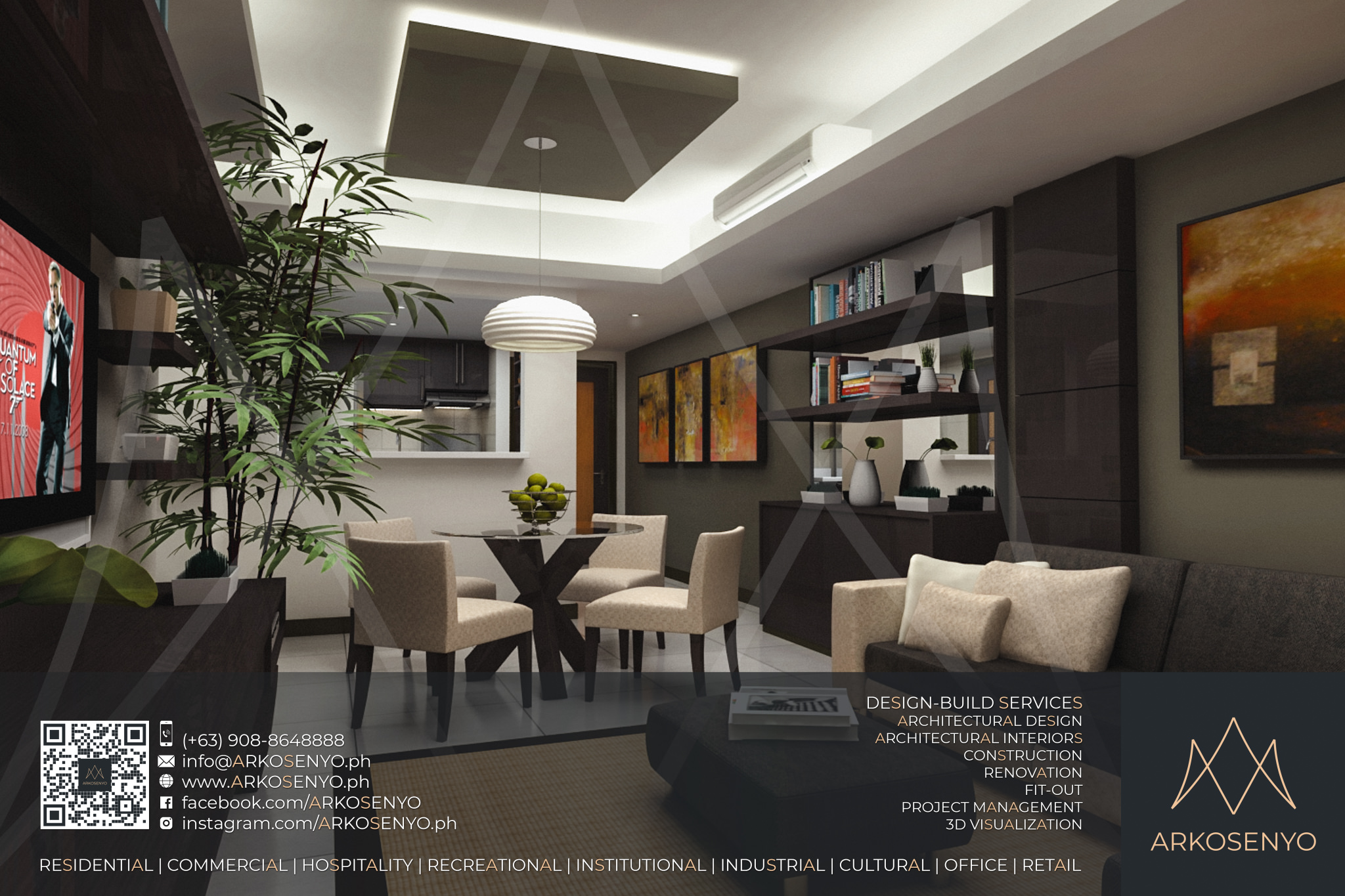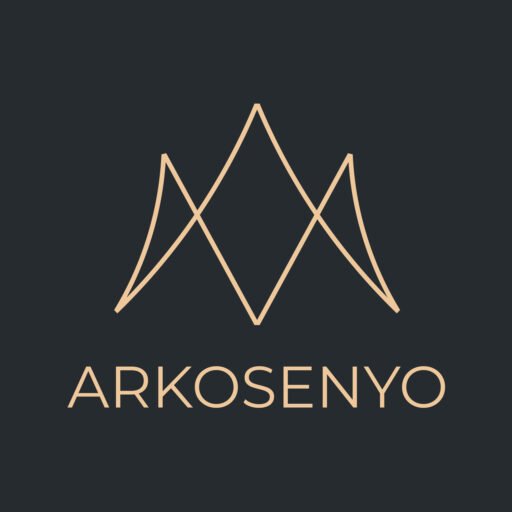Condominium Architectural Interior Design Project - Joya Lofts and Towers (7th Project)

Condominium Architectural Interior Design Project – Joya Lofts and Towers
Proposed Architectural Interior Design & 3D Visualization of a Two-Bedroom Condominium Unit
Location: Joya Lofts and Towers, Rockwell Center, Makati City
Total Floor Area: 79 sq.m.
Design Finalized: March 2009
his proposal showcases the architectural interior design and 3D visualization of a two-bedroom condominium unit haven nestled within the vibrant cityscape of Rockwell Center, Makati City. Located in the prestigious Joya Lofts and Towers development, the unit boasts a spacious 79 square meters, offering ample room for contemporary living. Finalized in March 2009, the design concept draws inspiration from the essence of Asian Contemporary style. Earthy tones, reminiscent of nature’s calming hues, form the foundation of the color palette, while meticulously chosen wood accents infuse warmth and a touch of elegance into the space. This project marks ARKOSENYO‘s seventh endeavor within the highly sought-after Joya Lofts and Towers community, further solidifying their commitment to crafting exceptional living environments that blend modern functionality with timeless aesthetics.
The architectural interior design contract documents was submitted to the client in March 2009.
Disclaimer: The final design may be subject to adjustments during construction due to material availability or client requests.






















