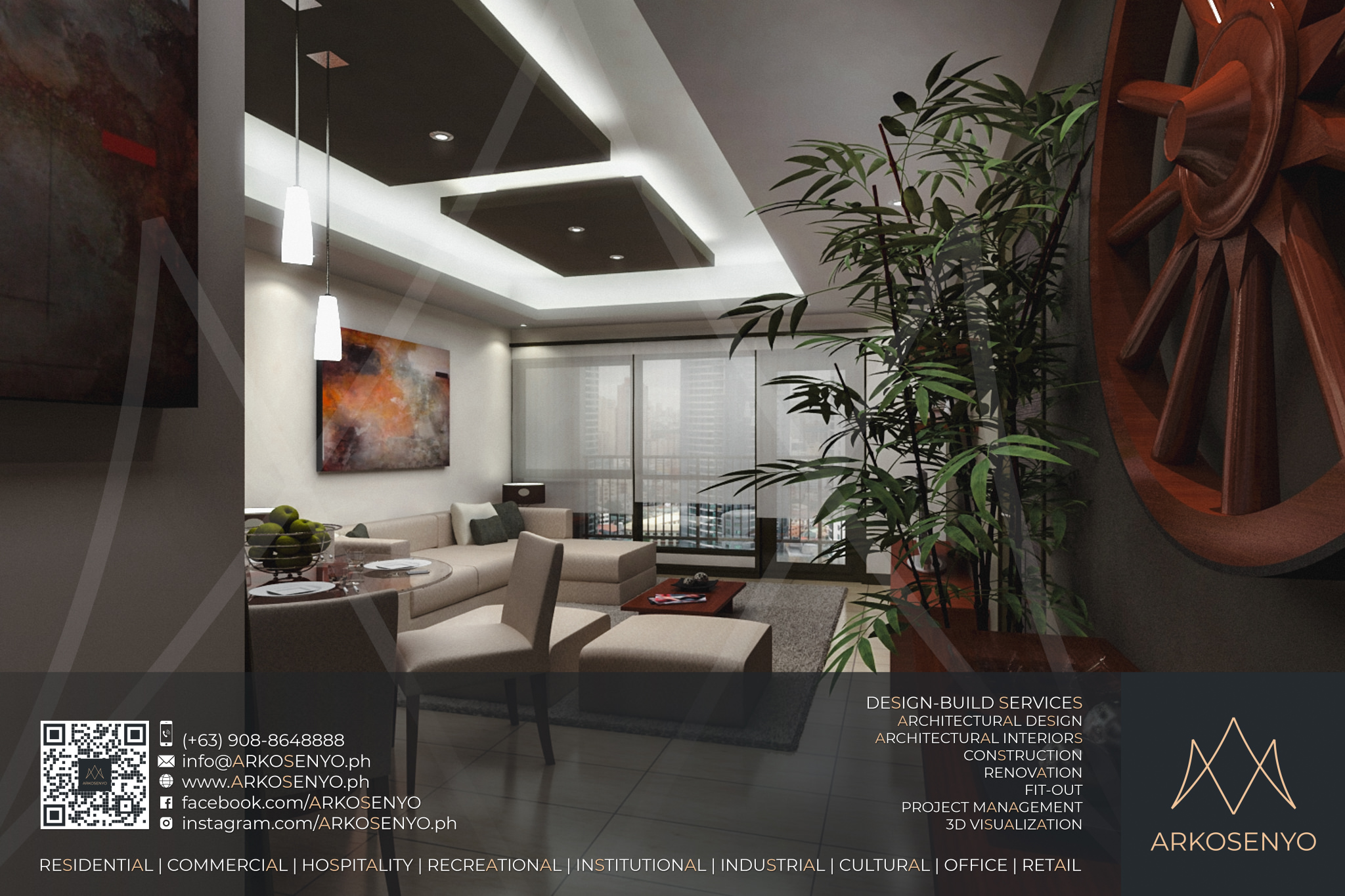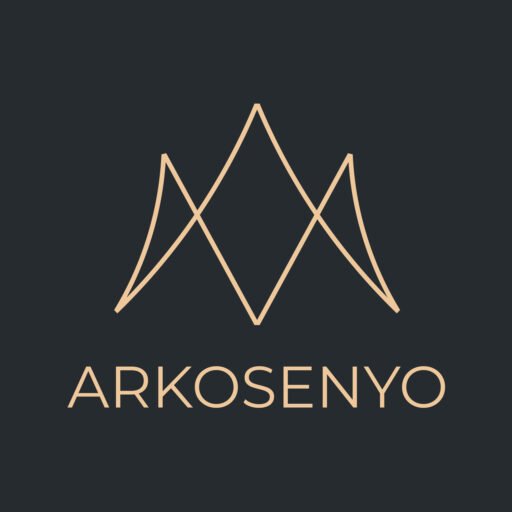Condominium Architectural Interior Design Project - Joya Lofts and Towers (5th Project)

Condominium Architectural Interior Design Project – Joya Lofts and Towers
Proposed Architectural Interior Design & 3D Visualization of a One-Bedroom Condominium Unit
Location: Joya Lofts and Towers, Rockwell Center, Makati City
Total Floor Area: 68 sq.m.
Design Finalized: November 2008
Step into a world of modern tranquility with ARKOSENYO‘s fifth project at Joya Lofts and Towers, Rockwell Center, Makati City. This meticulously designed one-bedroom condominium unit, with a total area of 68 square meters, embodies the essence of Asian contemporary living. Imagine stepping into a haven of calming earth tones, where every detail is carefully curated to create a sophisticated and inviting atmosphere. Wood accents, meticulously placed throughout the space, add a touch of warmth and texture, while the unique incorporation of a wooden cart wheel display serves as a captivating focal point, a subtle nod to traditional craftsmanship and a conversation starter for discerning guests. This breathtaking 3D visualization, finalized in November 2008, allows you to fully immerse yourself in the harmonious blend of functionality and modern elegance that defines this stunning residence. Whether you seek a peaceful retreat after a long day or a stylish haven for entertaining, this meticulously designed space caters to your every desire.
The architectural interior design contract documents was submitted to the client in November 2008.
Disclaimer: The final design may be subject to adjustments during construction due to material availability or client requests.
















