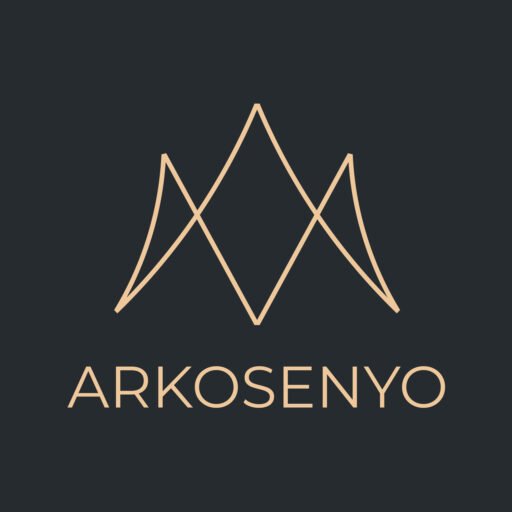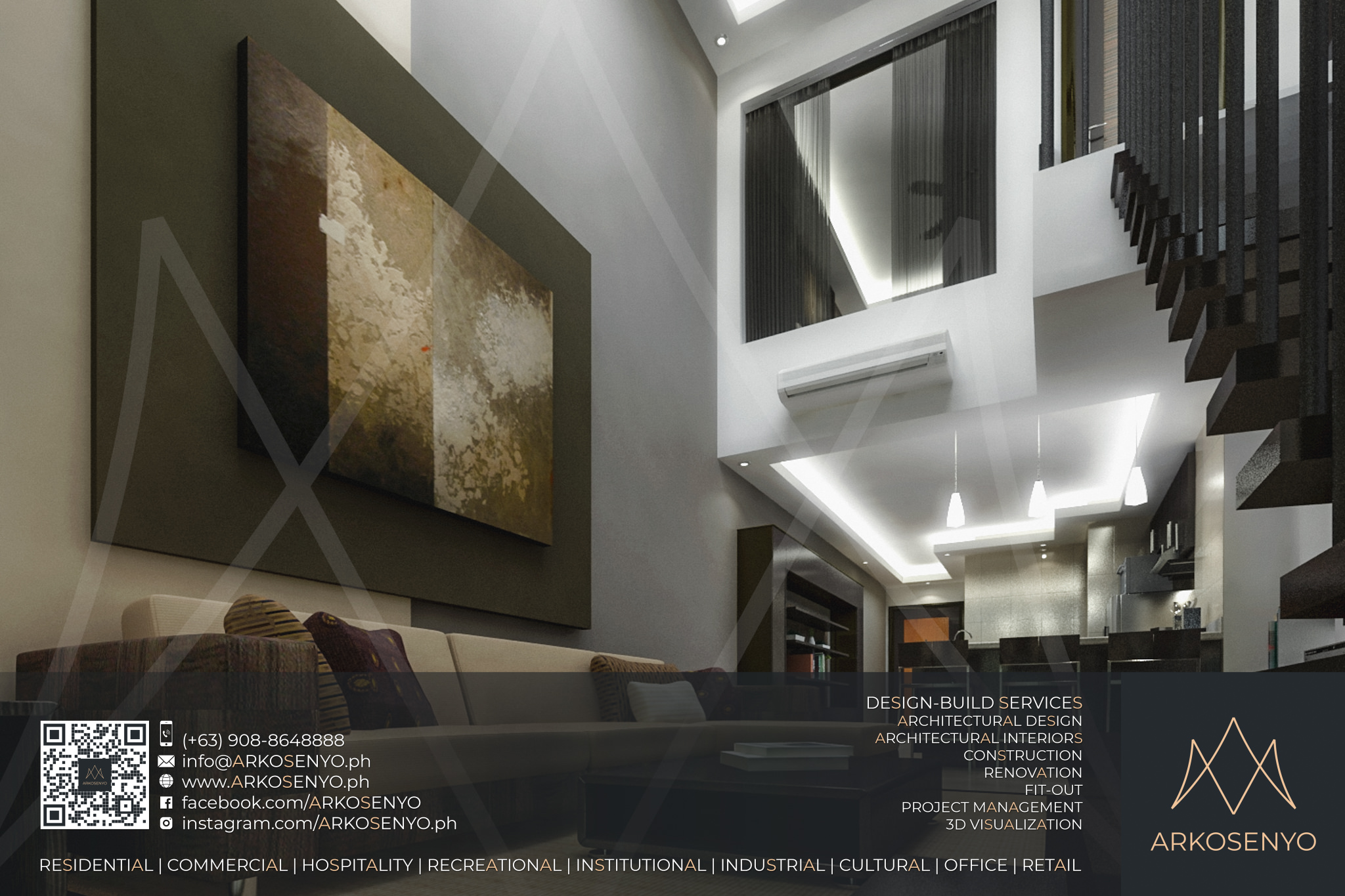Condominium Architectural Interior Design Project - Joya Lofts and Towers (4th Project)

Condominium Architectural Interior Design Project – Joya Lofts and Towers
Proposed Architectural Interior Design & 3D Visualization of a One-Bedroom Loft Condominium Unit
Location: Joya Lofts and Towers, Rockwell Center, Makati City
Total Floor Area: 57.6 sq.m.
Design Finalized: November 2008
This project presents a captivating glimpse into a one-bedroom loft condominium unit envisioned for Joya Lofts and Towers, a premier residential development in Rockwell Center, Makati City. Spanning a total floor area of 57.6 square meters, the design, finalized in November 2008, exemplifies the essence of Asian contemporary style. Dark wenge wood accents strategically adorn the space, infusing a touch of timeless sophistication and warmth. Notably, this project marks ARKOSENYO‘s fourth endeavor within Joya Lofts and Towers, solidifying their reputation as a design firm adept at crafting exceptional and functional living spaces that cater to the discerning resident. The proposed architectural interior design and 3D visualization offer a compelling preview of the possibilities that can be realized within the confines of this modern condominium unit. The strategic use of space, coupled with the thoughtful selection of materials and finishes, promises to create a haven that is both aesthetically pleasing and functionally efficient, perfectly suited for the contemporary urban dweller.
The architectural interior design contract documents was submitted to the client in November 2008.
Disclaimer: The final design may be subject to adjustments during construction due to material availability or client requests.













