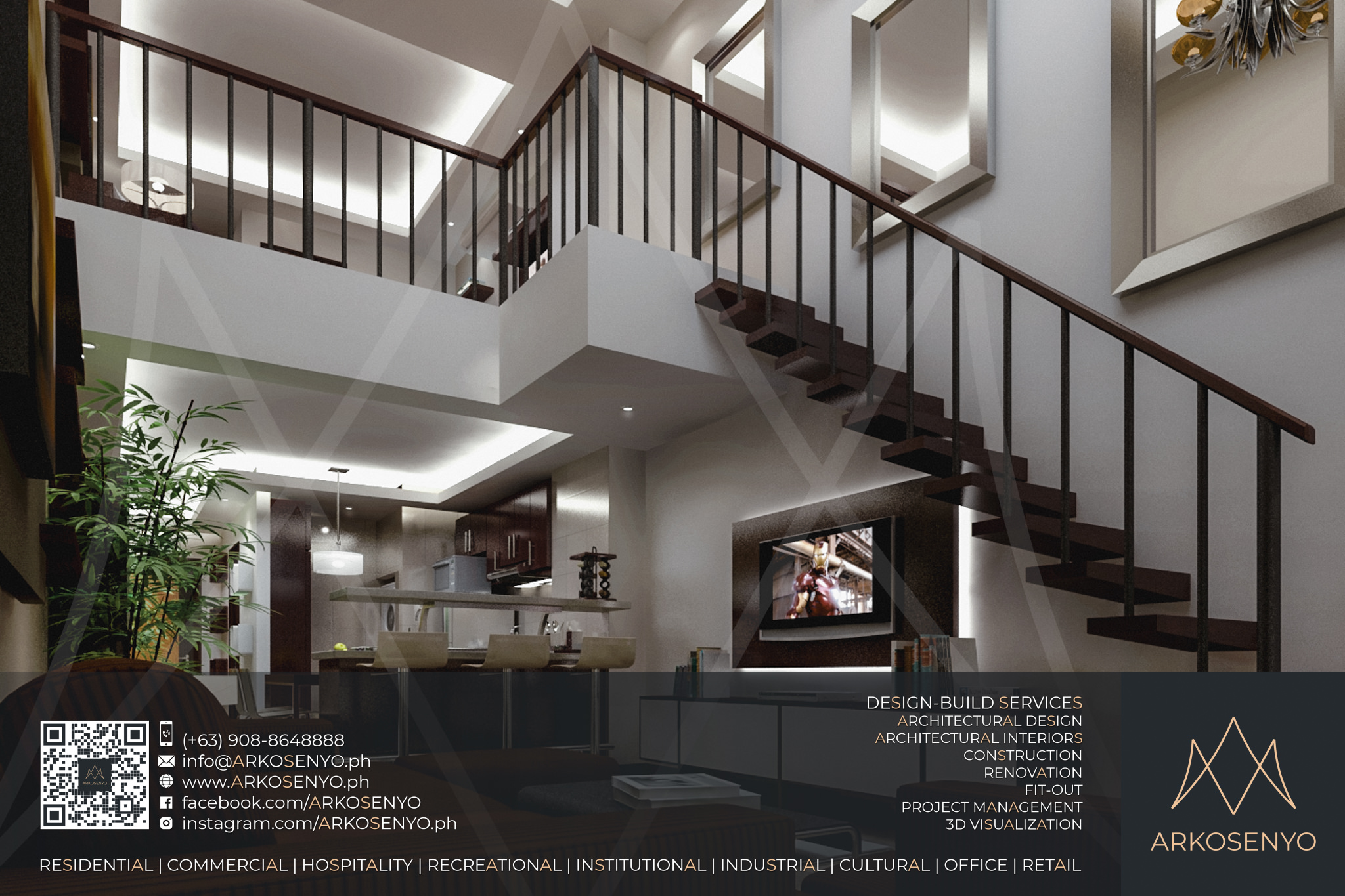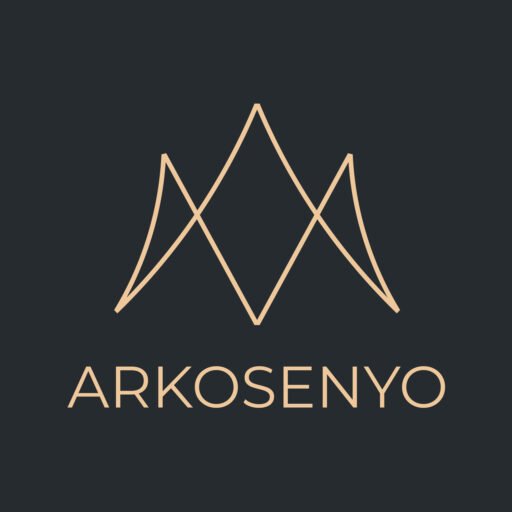Condominium Architectural Interior Design Project - Joya Lofts and Towers (3rd Project)

Condominium Architectural Interior Design Project – Joya Lofts and Towers
Proposed Architectural Interior Design & 3D Visualization of a One-Bedroom Loft Condominium Unit
Location: Joya Lofts and Towers, Rockwell Center, Makati City
Total Floor Area: 57.6 sq.m.
Design Finalized: October 2008
This project delves into the proposed architectural interior design and 3D visualization of a one-bedroom loft condominium unit nestled within the vibrant cityscape of Rockwell Center, Makati City. The unit, situated in the esteemed Joya Lofts and Towers development, boasts a total floor area of 57.6 square meters, offering a contemporary living space that seamlessly blends functionality with style. The design concept, finalized in October 2008, draws inspiration from Asian aesthetics, incorporating clean lines, natural elements, and pops of maroon color to create a warm and inviting atmosphere. This project marks ARKOSENYO‘s third endeavor within the prestigious Joya Lofts and Towers community, showcasing their expertise in crafting captivating and functional living spaces that cater to the modern urban dweller.
The architectural interior design contract documents was submitted to the client in October 2008.
Disclaimer: The final design may be subject to adjustments during construction due to material availability or client requests.









