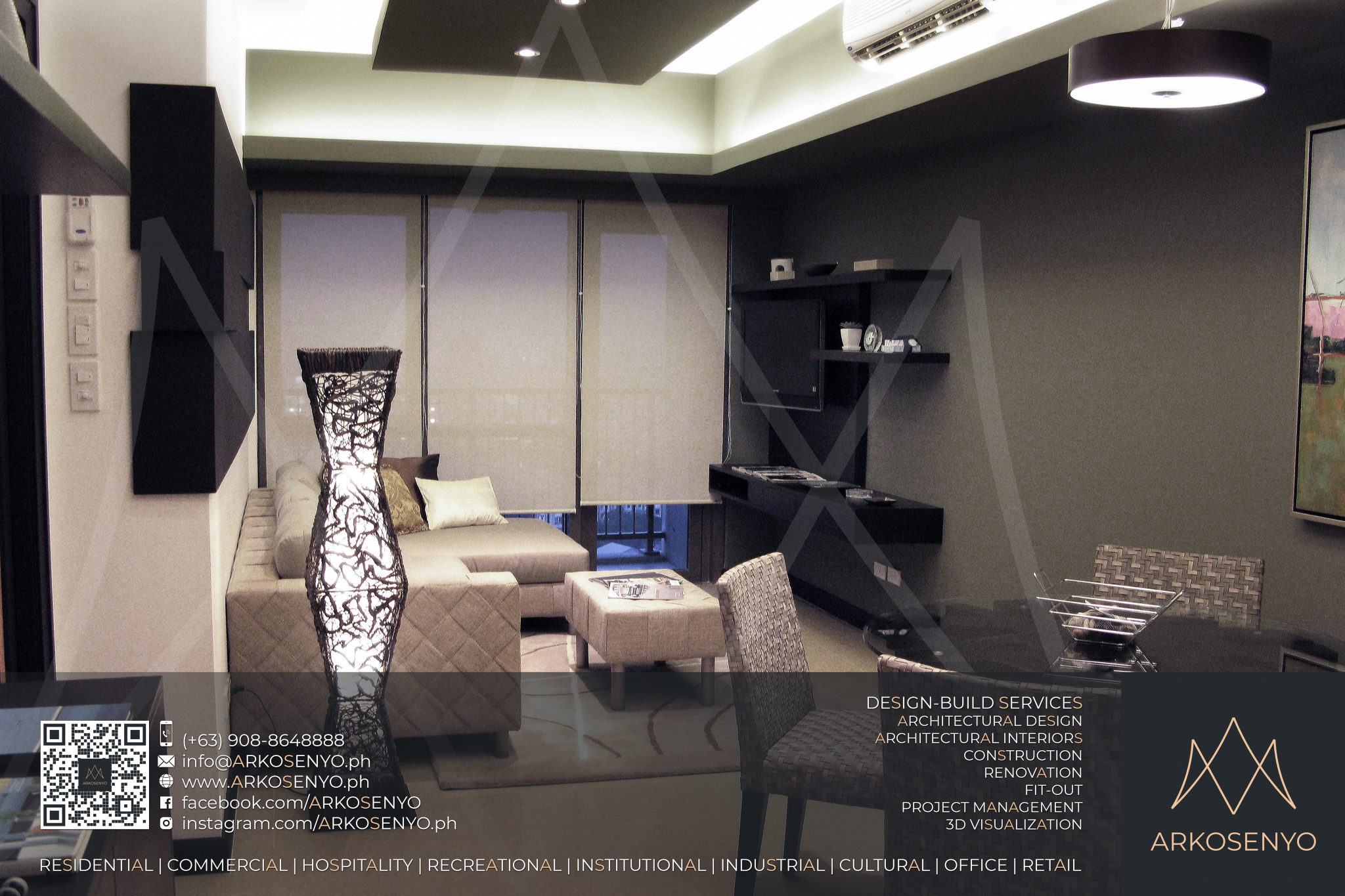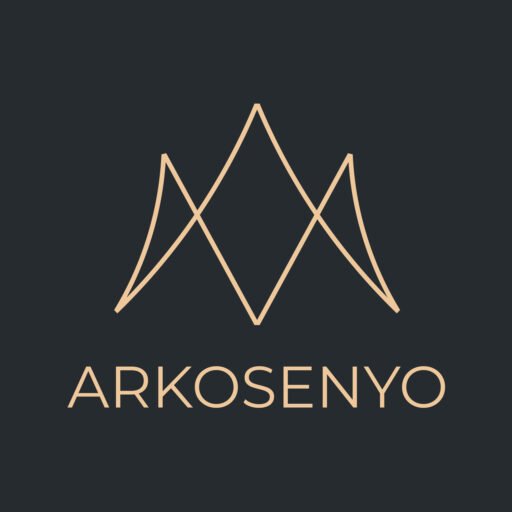Condominium Architectural Interior Design-Build Project - Joya Lofts and Towers (1st Project) (Actual)

Condominium Architectural Interior Design-Build Project: Joya Lofts and Towers
Actual Completed Photos of a One-Bedroom Condominium Unit
Location: Joya Lofts and Towers, Rockwell Center, Makati City
Total Floor Area: 59 sq.m.
Design Finalized: May 2008
Project Completion Date: August 2008
This project delves into the architectural interior design and 3D visualization of a one-bedroom haven nestled within the vibrant cityscape of Rockwell Center, Makati City, Philippines. The unit, located within the esteemed Joya Lofts and Towers development, encompasses a total floor area of 59 square meters. The design draws inspiration from the principles of Asian Contemporary style.
The color palette establishes a foundation of tranquility, featuring a symphony of calming earth tones. This soothing base is then elegantly contrasted by the rich, dark hues of wenge wood accents, introducing a touch of sophistication and grounding the space. The overall aesthetic aims to capture the essence of urban living, seamlessly blending elements of modern functionality with a touch of Asian flair.
This project is more than just an interior design; it is a meticulous orchestration of space, color, and texture, culminating in a one-bedroom sanctuary that embodies the essence of urban serenity. It is a testament to the transformative power of design, capable of crafting a haven that reflects the unique personality and desires of its inhabitant, even within the heart of a bustling metropolis.
ARKOSENYO successfully completed the architectural interior design-build fit-out project in August 2008.







