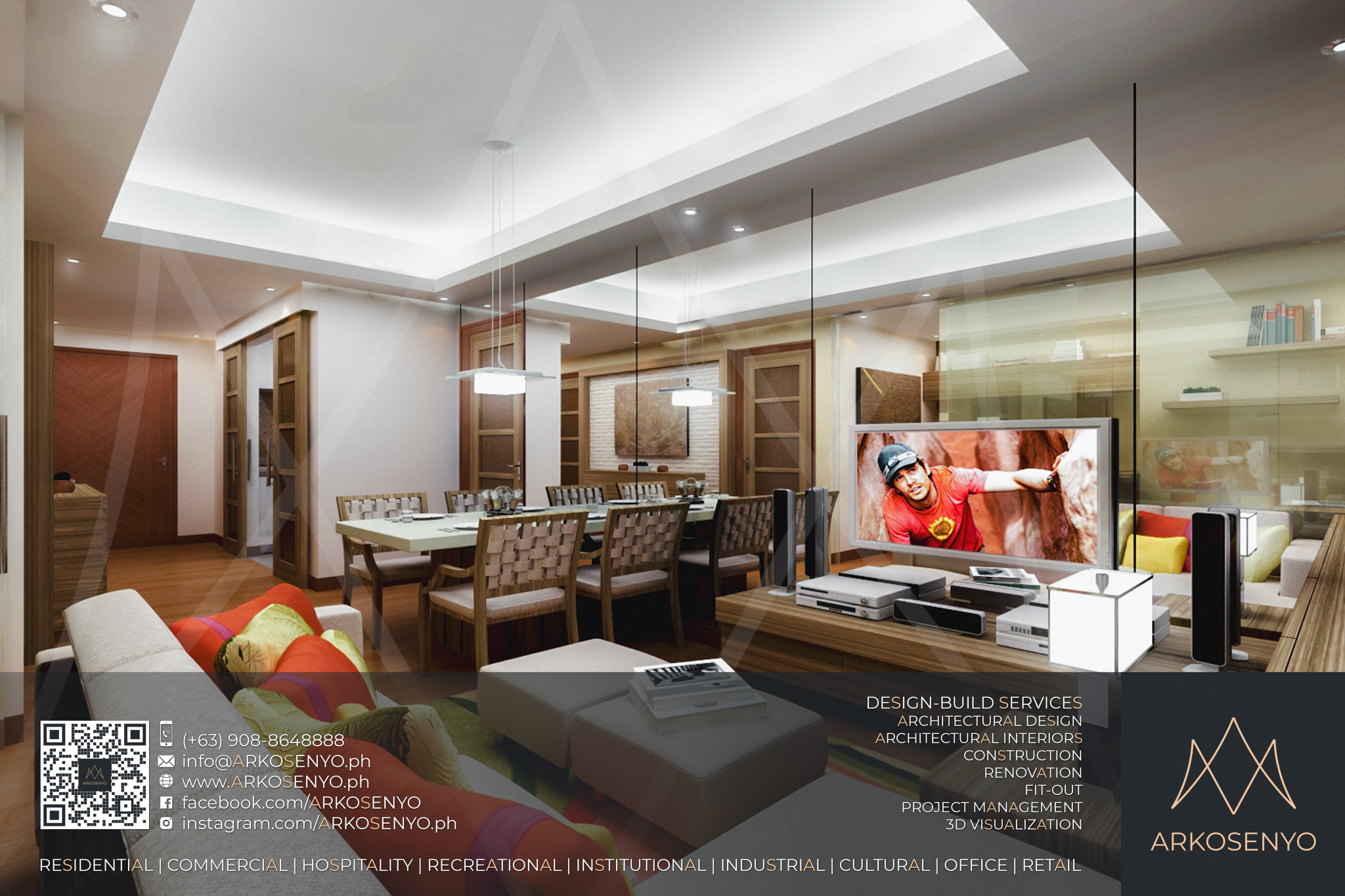Condominium Architectural Interior Design Project - St. Francis Shangri-la Place

Condominium Architectural Interior Design Project – St. Francis Shangri-la Place
Proposed Architectural Interior Design & 3D Visualization of a Two-Bedroom Condominium Unit
Location: St. Francis Shangri-la Place, Shaw Blvd. cor. St. Francis St., Ortigas Center, Mandaluyong City
Total Floor Area: 75 sq.m.
Design Finalized: March 2011
This project delves into the proposed architectural interior design and 3D visualization of a two-bedroom condominium unit haven nestled within St. Francis Shangri-la Place, a prestigious residential development at the vibrant intersection of Shaw Boulevard and St. Francis Street in Ortigas Center, Mandaluyong City. Spanning a comfortable 75 square meters, the unit, designed in March 2011, embraces the essence of Asian Modern living. Light wood accents weave throughout the space, offering a touch of warmth and natural elegance. The color palette draws inspiration from the earth, incorporating calming and grounding tones that foster a sense of tranquility. Pops of vibrant green and sunny yellow accents add a touch of personality and energy, reflecting the dynamic character of the surrounding cityscape. This meticulously crafted design promises a harmonious and contemporary living experience, ideal for individuals or families seeking a stylish and functional urban sanctuary.
The architectural interior design contract documents was submitted to the client in March 2011.
Disclaimer: The final design may be subject to adjustments during construction due to material availability or client requests.














