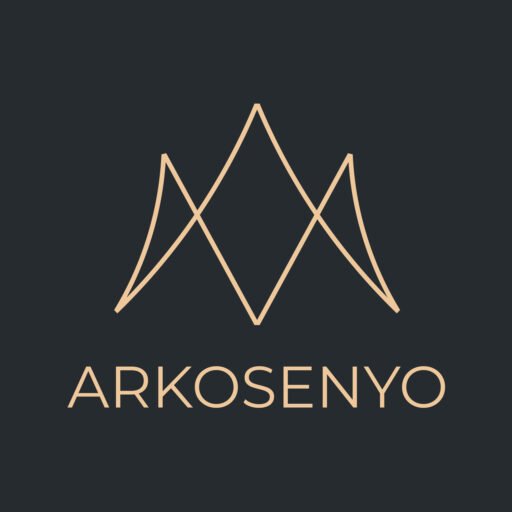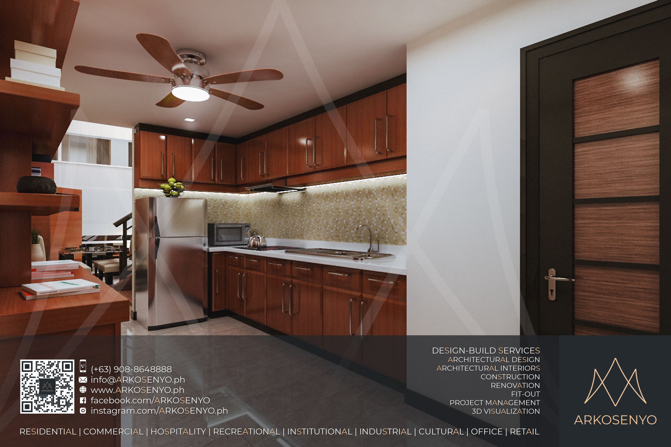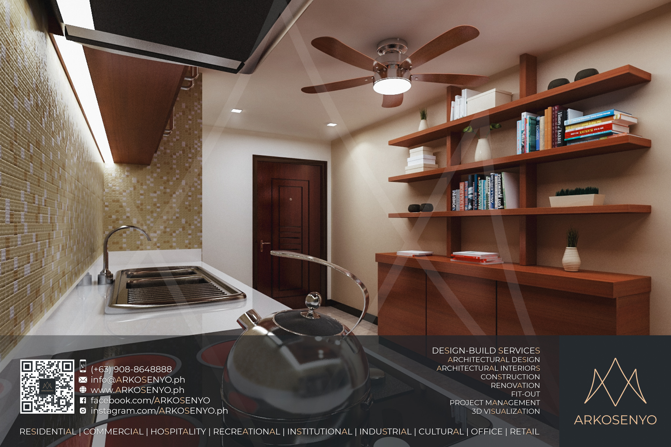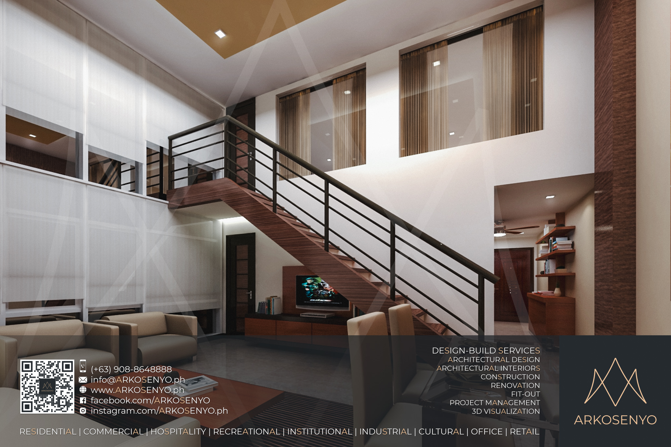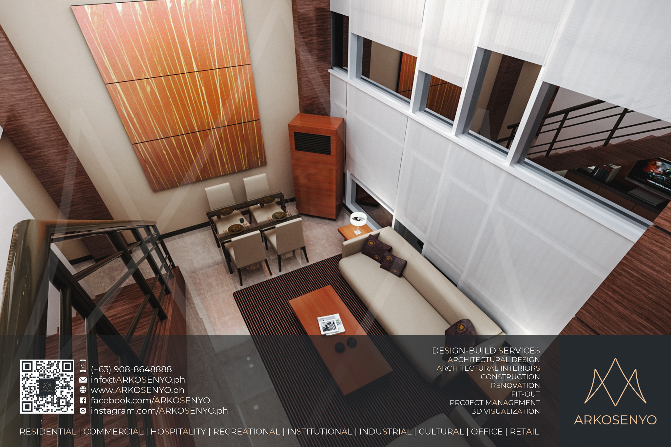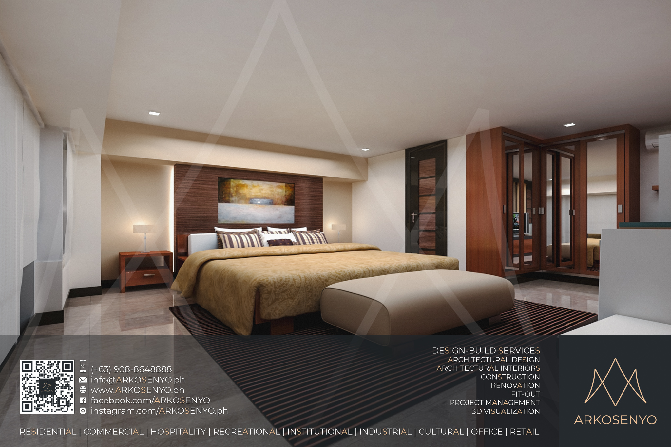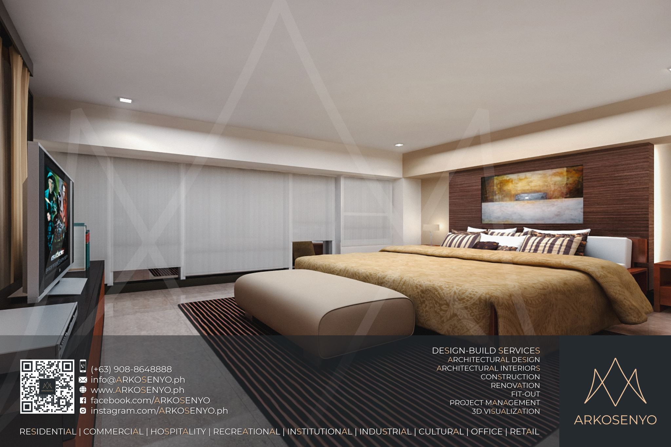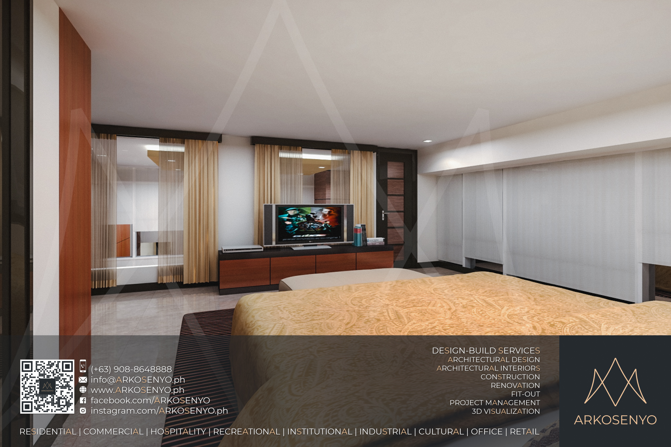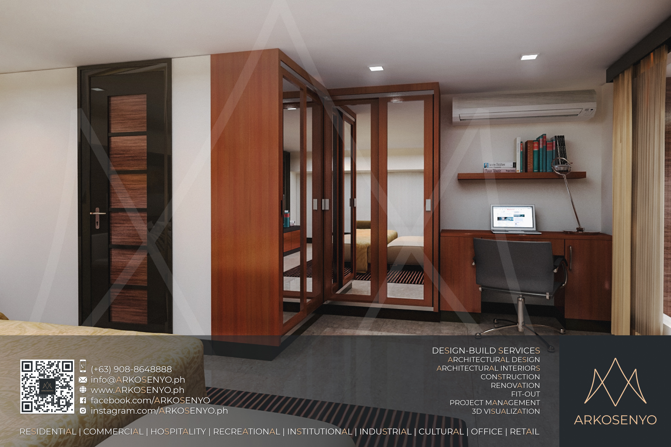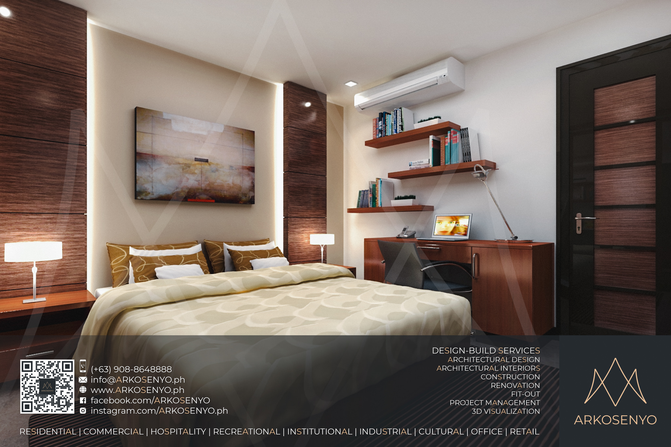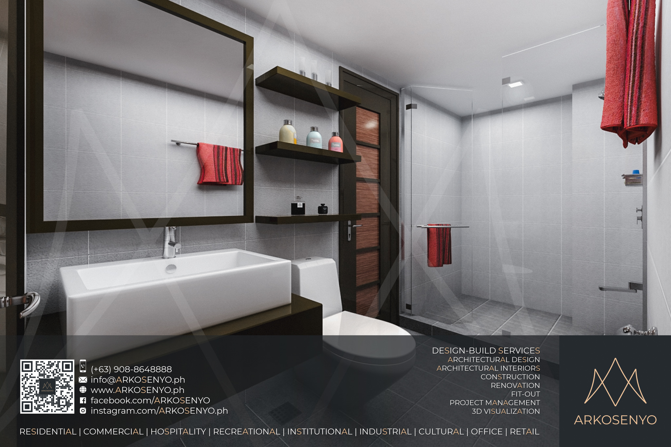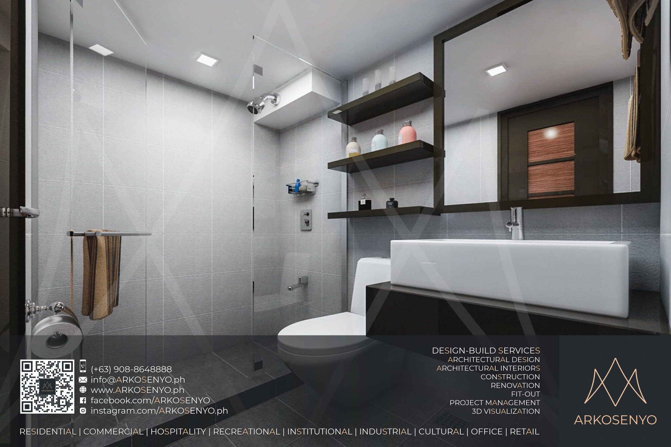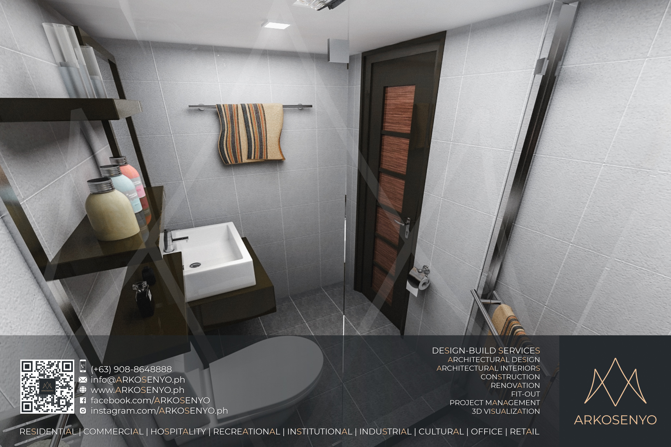Condominium Architectural Interior Design-Build Project - Fort Palm Spring (1st Project)
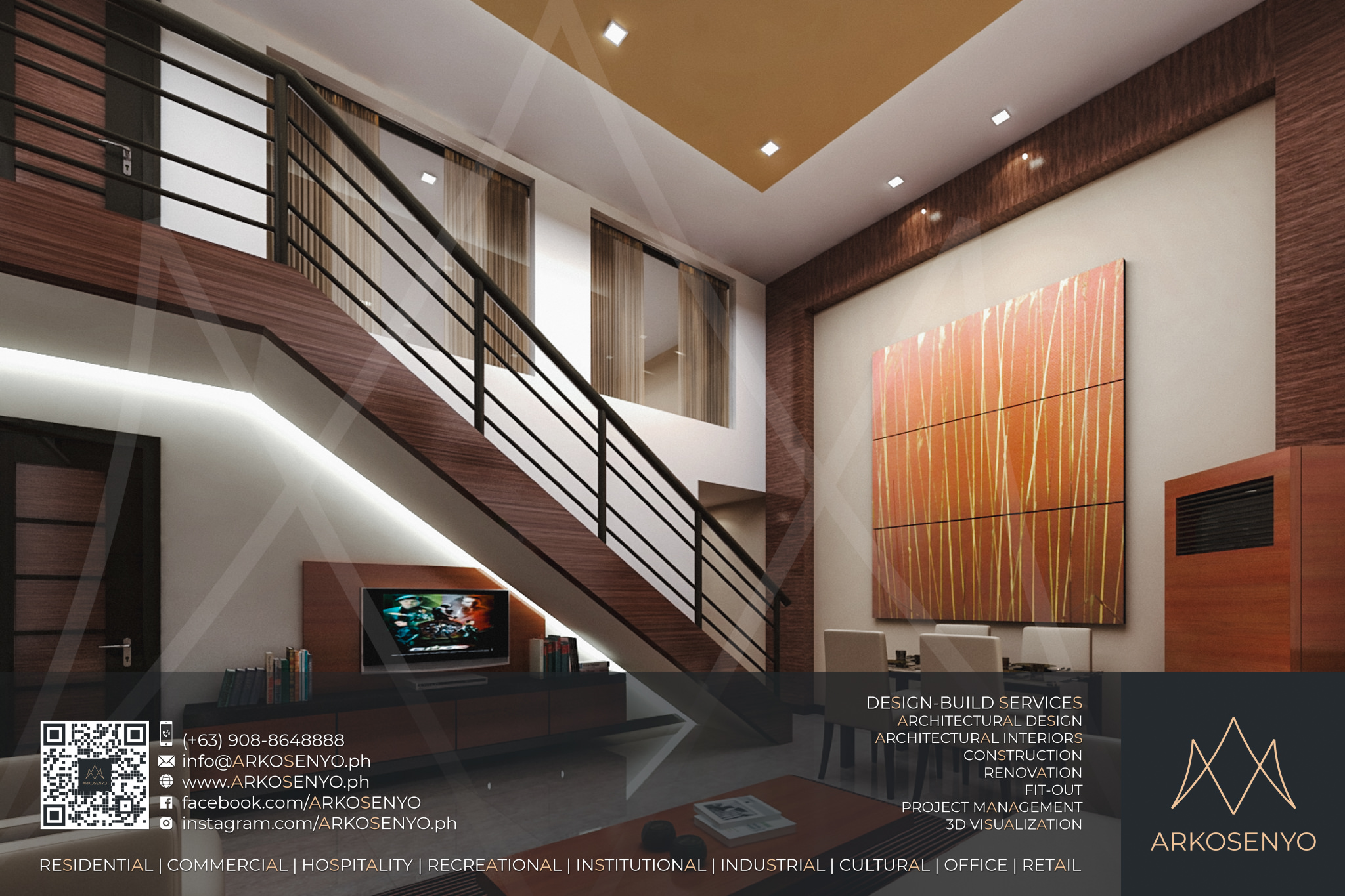
Condominium Architectural Interior Design-Build Project: Fort Palm Spring
Proposed Architectural Interior Design & 3D Visualization of a Two-Bedroom Loft Condominium Unit
Location: Fort Palm Spring, Bonifactio Global City, Taguig
Total Floor Area: 74.90 sq.m.
Design Finalized: July 2009
Construction Interior Fit-Out Timeline: 4 months
This project showcases ARKOSENYO‘s expertise in crafting contemporary living spaces, as evidenced by the proposed architectural interior design and 3D visualization of a sleek two-bedroom loft unit. Nestled within the bustling Fort Palm Spring district of Bonifacio Global City, Taguig, the unit boasts a spacious 74.90 square meters of living area, meticulously designed in July 2009. The project was brought to life within a swift four-month construction and interior fit-out timeline, highlighting ARKOSENYO‘s commitment to efficient project execution. Drawing inspiration from the timeless elegance of Asian Modern design, the interior features warm wood accents that seamlessly blend with a calming earth color palette. This thoughtful selection of materials and tones fosters a sense of tranquility and sophistication, perfectly suited for the discerning urban dweller.
Disclaimer: The final design may be subject to adjustments during construction due to material availability or client requests.
