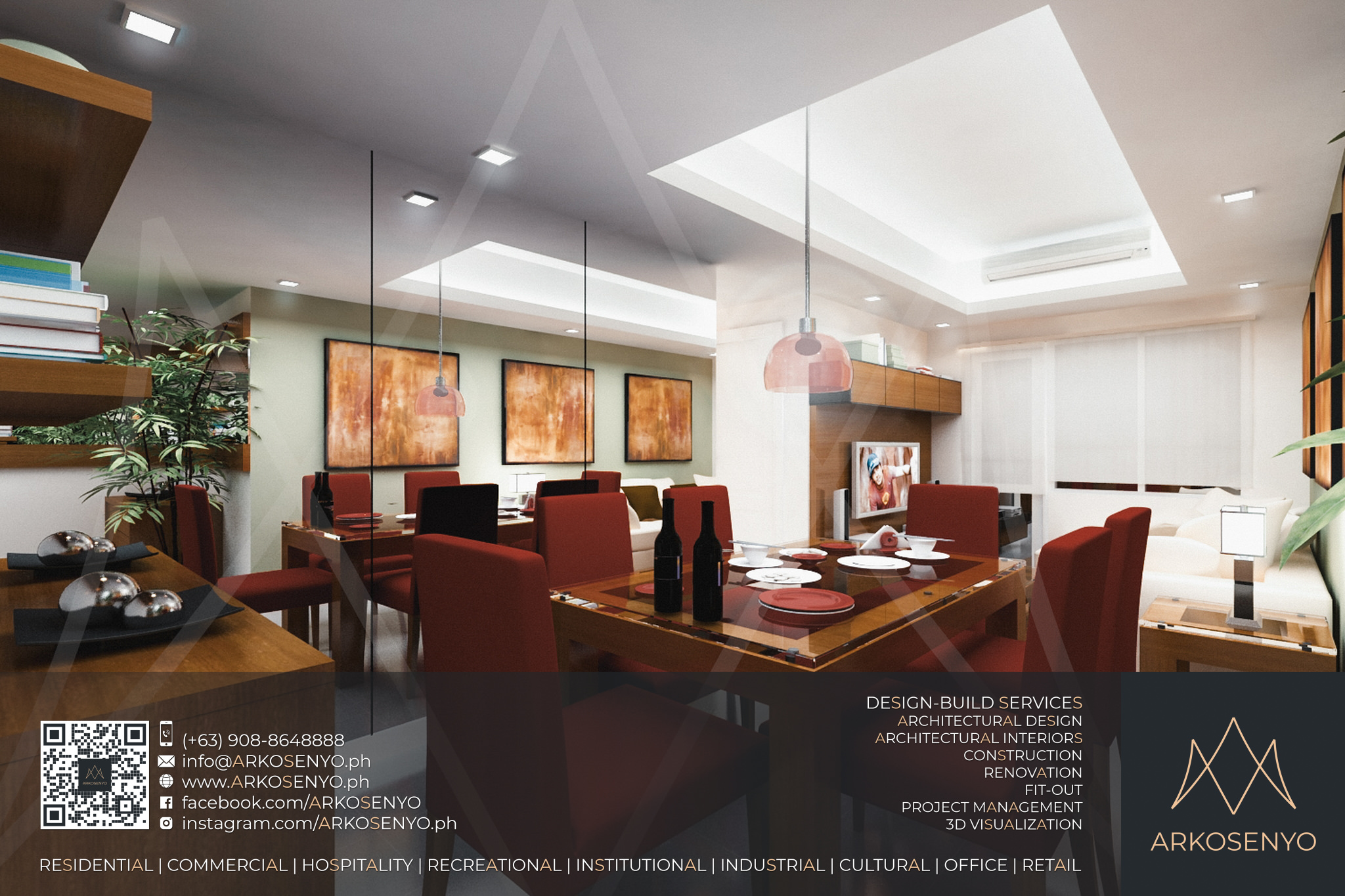Condominium Architectural Interior Design Project - Dansalan Gardens

Condominium Architectural Interior Design Project: Dansalan Gardens
Proposed Architectural Interior Design & 3D Visualization of a Two-Bedroom Condominium Unit
Location: Dansalan Gardens, Paloverde Tower, Mandaluyong City
Total Floor Area: 53.35 sq.m.
Design Finalized: January 2012
This proposal outlines the architectural interior design and 3D visualization for a two-bedroom condominium unit nestled within the dynamic city of Mandaluyong. Located in the heart of Dansalan Gardens, Paloverde Tower, this 53.35 square meter haven, conceptualized in January 2012, aims to provide a contemporary living space infused with the vibrancy of its urban surroundings.
The design philosophy seamlessly blends contemporary aesthetics with a touch of urban inspiration. The color palette utilizes a captivating interplay of apple green, symbolizing growth and renewal, alongside pops of lively yellow and red, injecting a burst of energy. To create a sense of balance and sophistication, elegant touches of tiffany blue are incorporated throughout. Warm wood accents serve as the foundation, grounding the space and adding a touch of natural texture.
This meticulously planned design meticulously utilizes every square meter, ensuring functionality and comfort without compromising on style. The 3D visualization brings the concept to life, allowing potential residents to envision the flow and functionality of the space before construction commences.
Furthermore, the design incorporates sustainable and eco-friendly elements whenever possible, promoting responsible living within the urban environment. This project exemplifies the perfect balance between modern design, urban inspiration, and mindful living, creating a sanctuary within the heart of the bustling city.
Disclaimer: The final design may be subject to adjustments during construction due to material availability or client requests.









