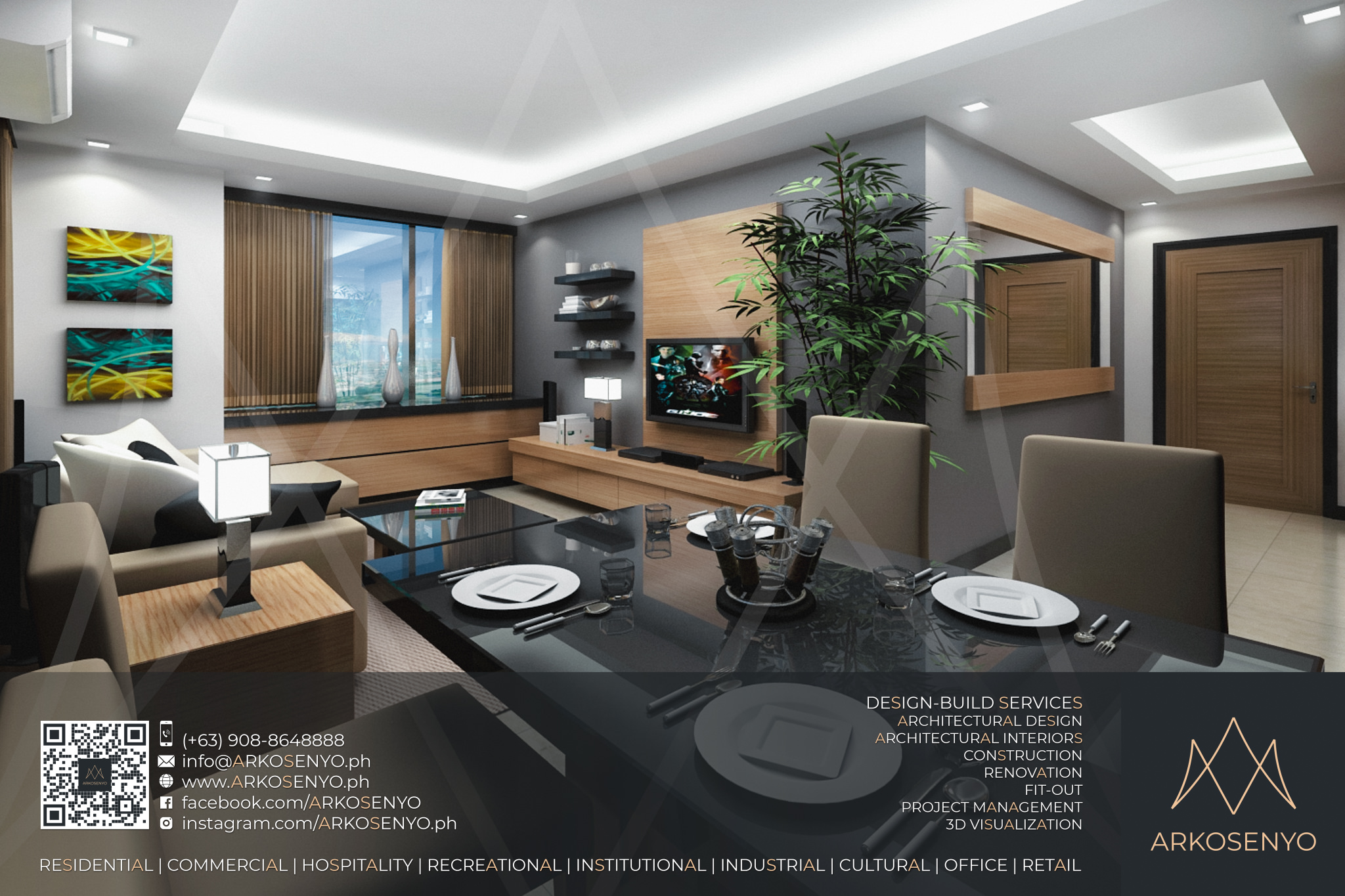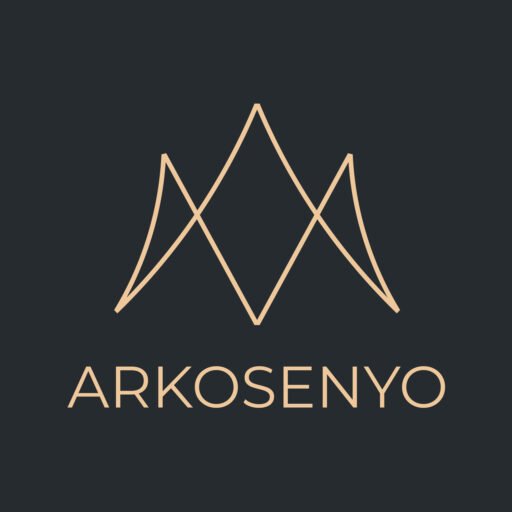Condominium Architectural Interior Design Project - Crescent Park Residences

Condominium Architectural Interior Design Project: Crescent Park Residences
Proposed Architectural Interior Design & 3D Visualization of a One-Bedroom Condominium Unit
Location: Crescent Park Residences, Bonifacio Global City, Taguig
Total Floor Area: 50.23 sq.m.
Design Finalized: January 2010
This proposal presents a comprehensive plan for the architectural interior design and 3D visualization of a one-bedroom condominium unit haven located within the esteemed Crescent Park Residences in the heart of Bonifacio Global City, Taguig. Spanning a total area of 50.23 square meters, the unit is envisioned to embrace the essence of Asian contemporary design. Warmth and sophistication are woven throughout the space, achieved through the skillful integration of light wood accents, a soothing earth color palette, and a chic, contrasting gray accent wall. This color combination fosters a sense of tranquility and invites relaxation, while simultaneously exuding a touch of modern elegance. While the design was finalized in January 2010, the core principles of Asian contemporary style transcend fleeting trends. The timeless and versatile nature of this aesthetic ensures the enduring appeal of this thoughtfully curated space, offering a sanctuary that reflects both comfort and sophisticated style within the bustling city center.
The architectural interior design contract documents was submitted to the client in January 2010.
Disclaimer: The final design may be subject to adjustments during construction due to material availability or client requests.

















