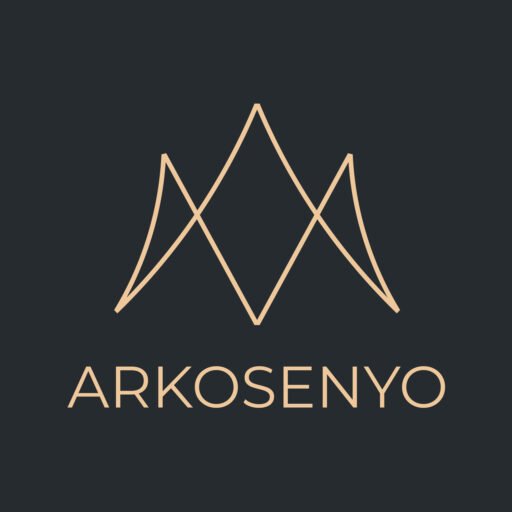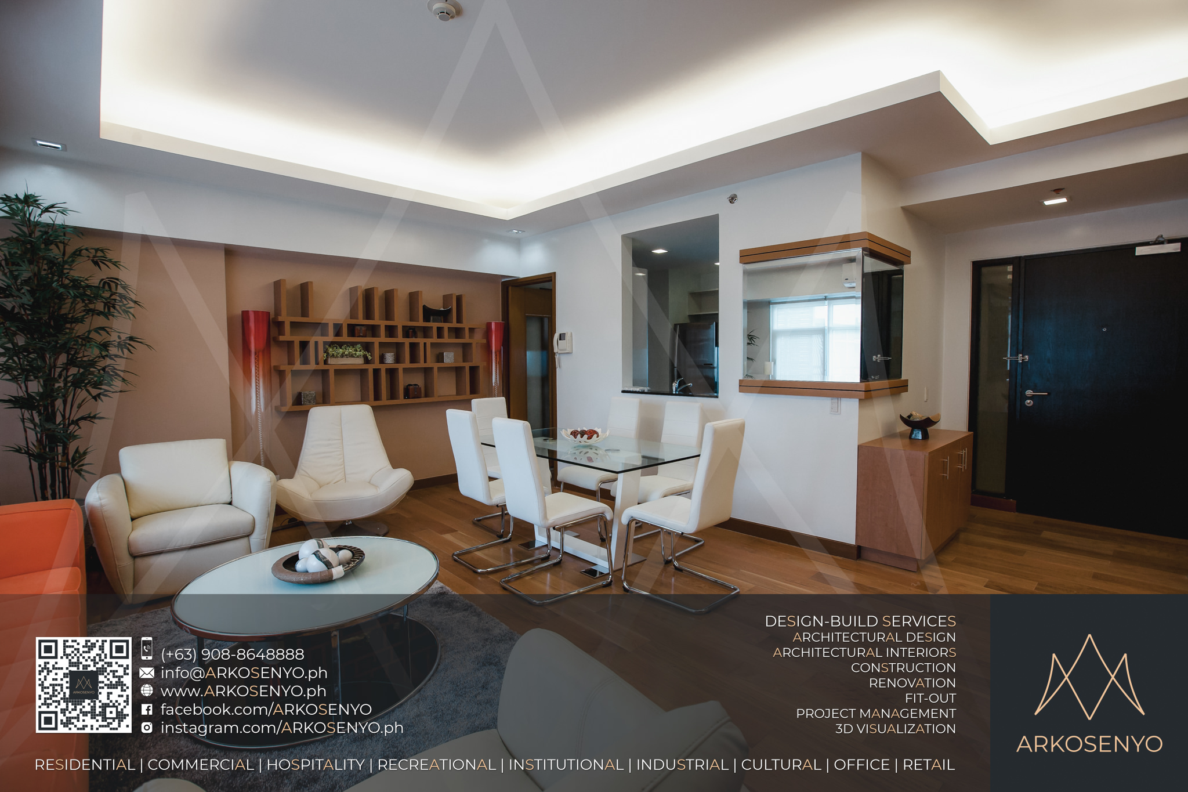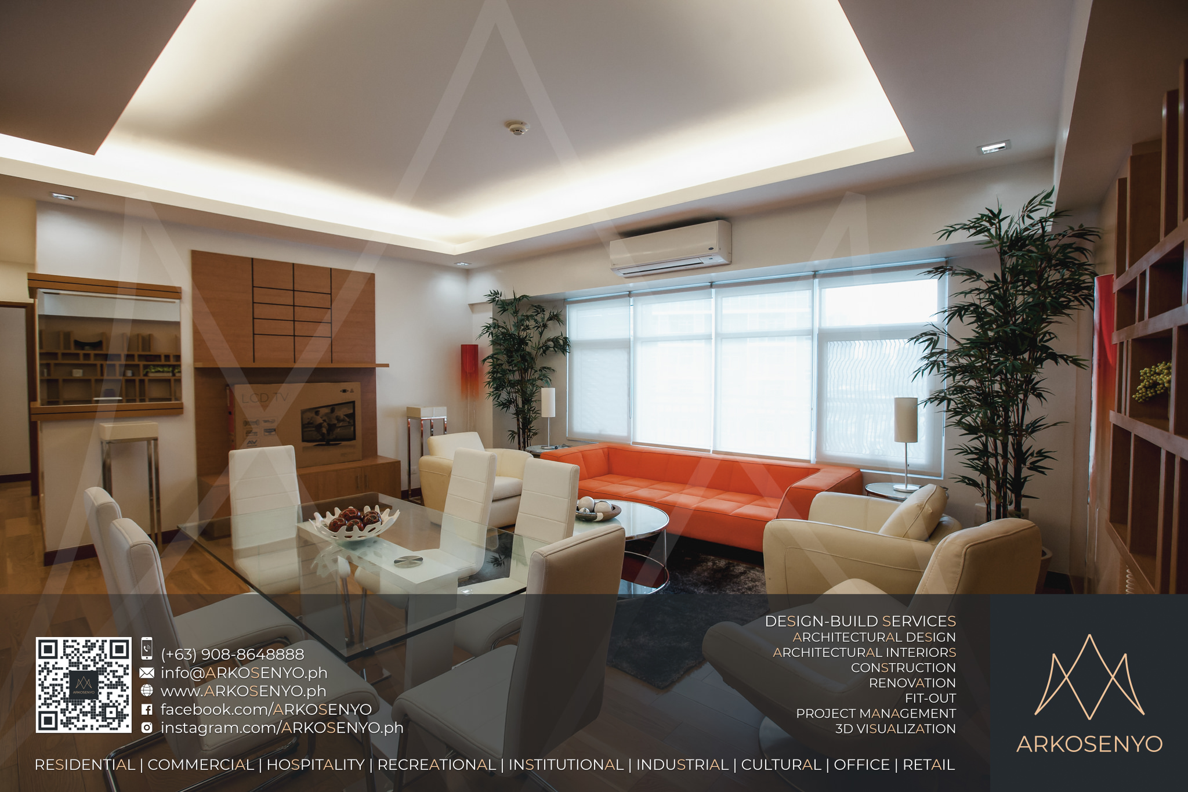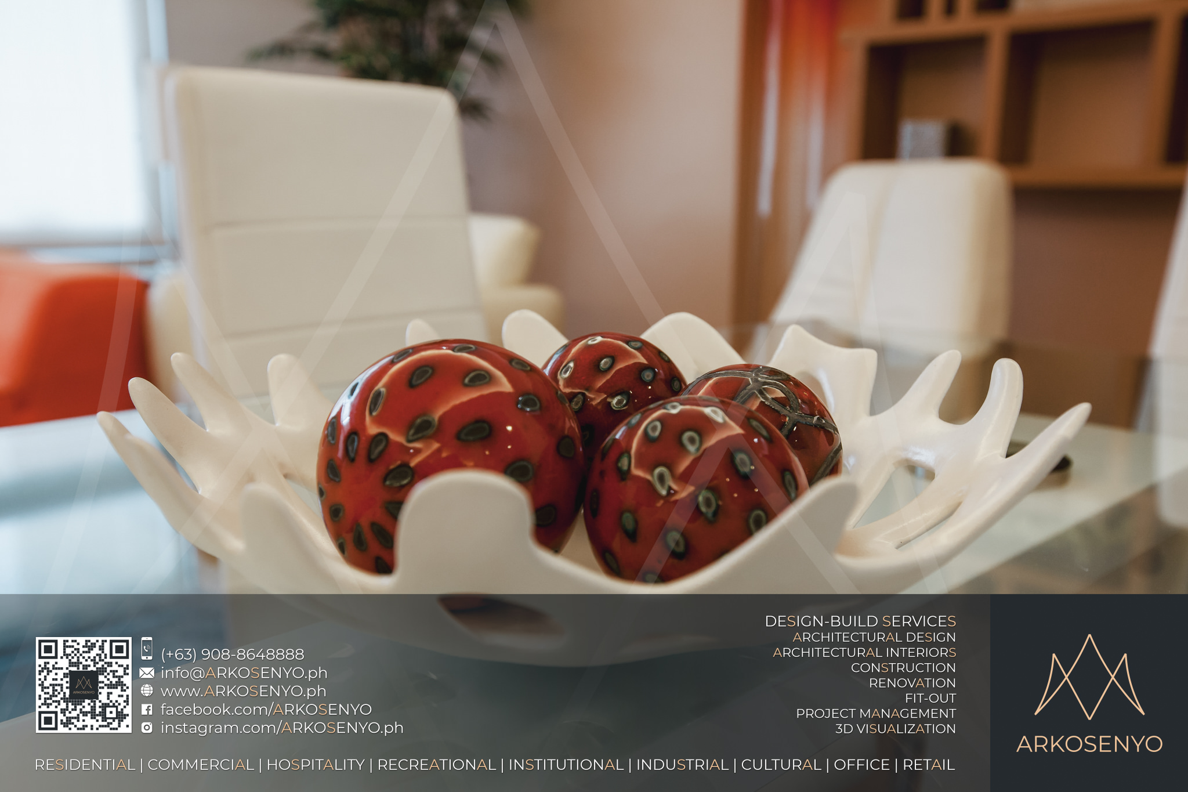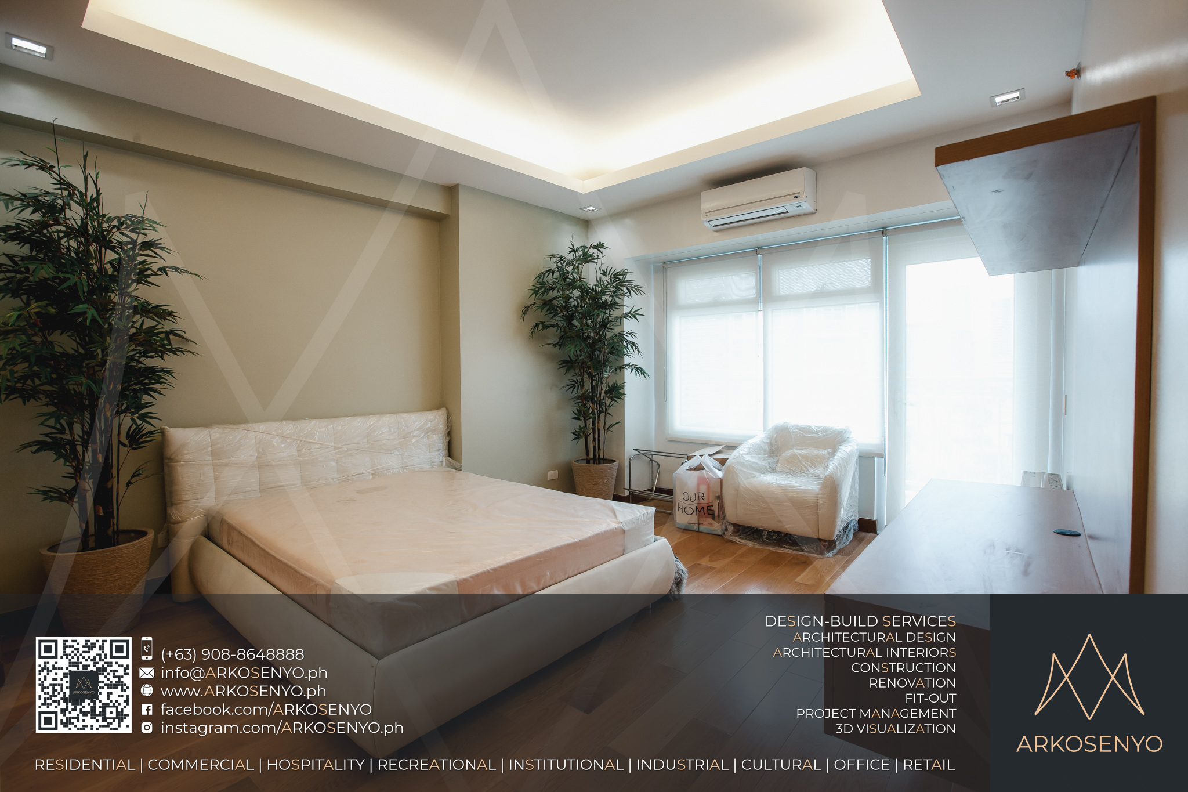Condominium Architectural Interior Design-Build Project - One Serendra
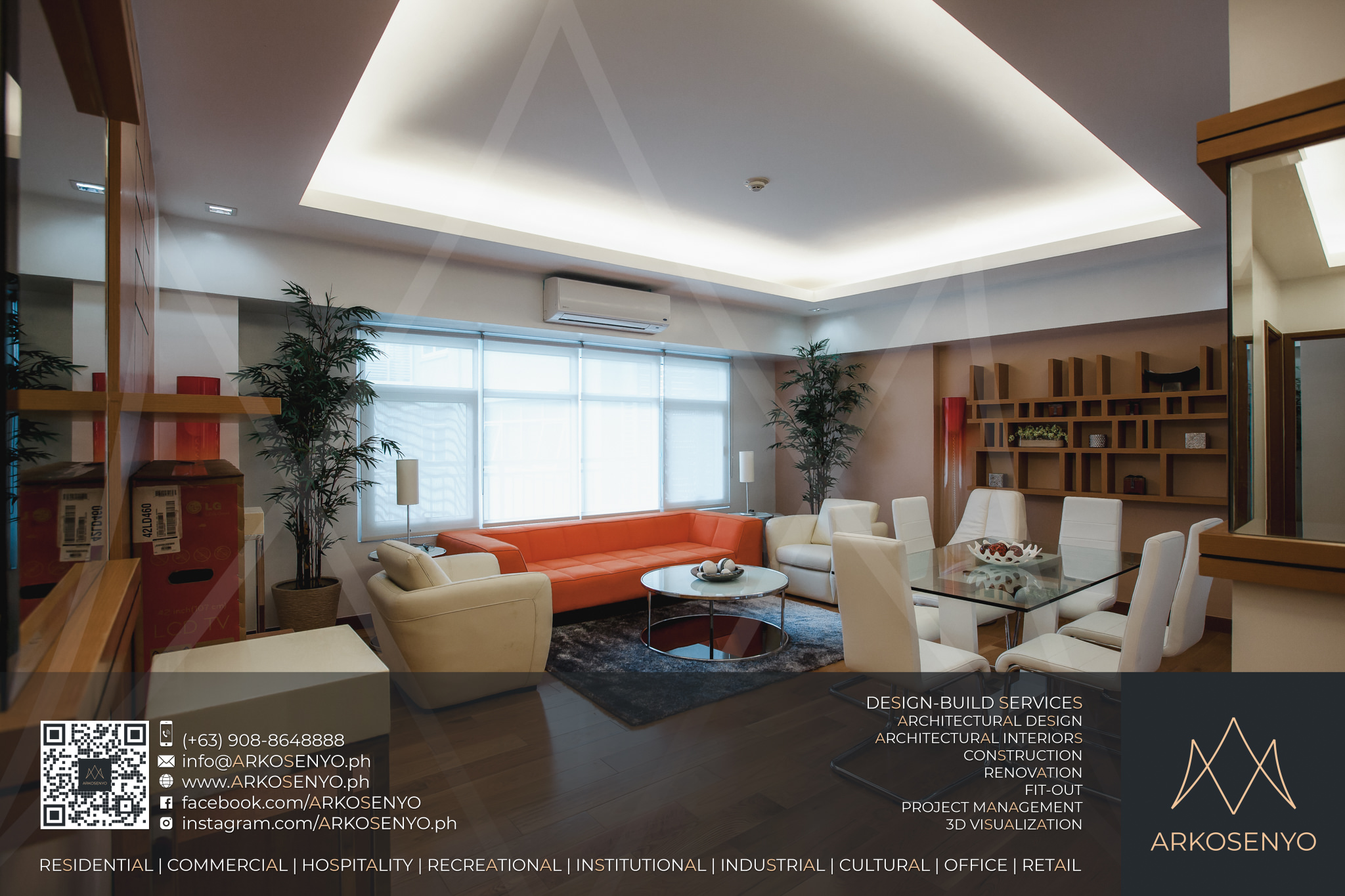
Condominium Architectural Interior Design-Build Project: One Serendra
Actual Completed Photos of a Two-Bedroom Condominium Unit
Location: One Serendra Narra, Bonifacio Global City, Taguig
Total Floor Area: 120 sq.m.
Design Finalized: May 2011
Project Completion Date: August 2011
Stepping into this two-bedroom condominium unit haven nestled within the luxurious confines of One Serendra Narra, Bonifacio Global City, is to enter a space meticulously crafted for modern living. The 120 square meter canvas provides the perfect foundation for an architectural interior design concept finalized in May 2011, and brought to life through stunning 3D visualization. This vision embraces the essence of modern contemporary style, seamlessly blending clean lines and open layouts with a sophisticated color palette. Earth tones, the very essence of grounding and comfort, establish the design’s foundation, fostering a sense of tranquility within the walls. To further elevate the contemporary aesthetic, wood accents are strategically woven throughout the space. These natural elements not only add a touch of timeless elegance but also create visual depth, drawing the eye and inviting exploration. The 3D visualization transcends the limitations of static blueprints, offering a captivating glimpse into the envisioned space. It allows potential residents to not only grasp the flow and functionality of the design but also to experience the captivating interplay of light, texture, and color before construction even commences. This immersive experience fosters a deeper connection with the space, enabling residents to envision themselves calling this contemporary haven their own.
ARKOSENYO successfully completed the architectural interior design-build fit-out project in August 2011.
