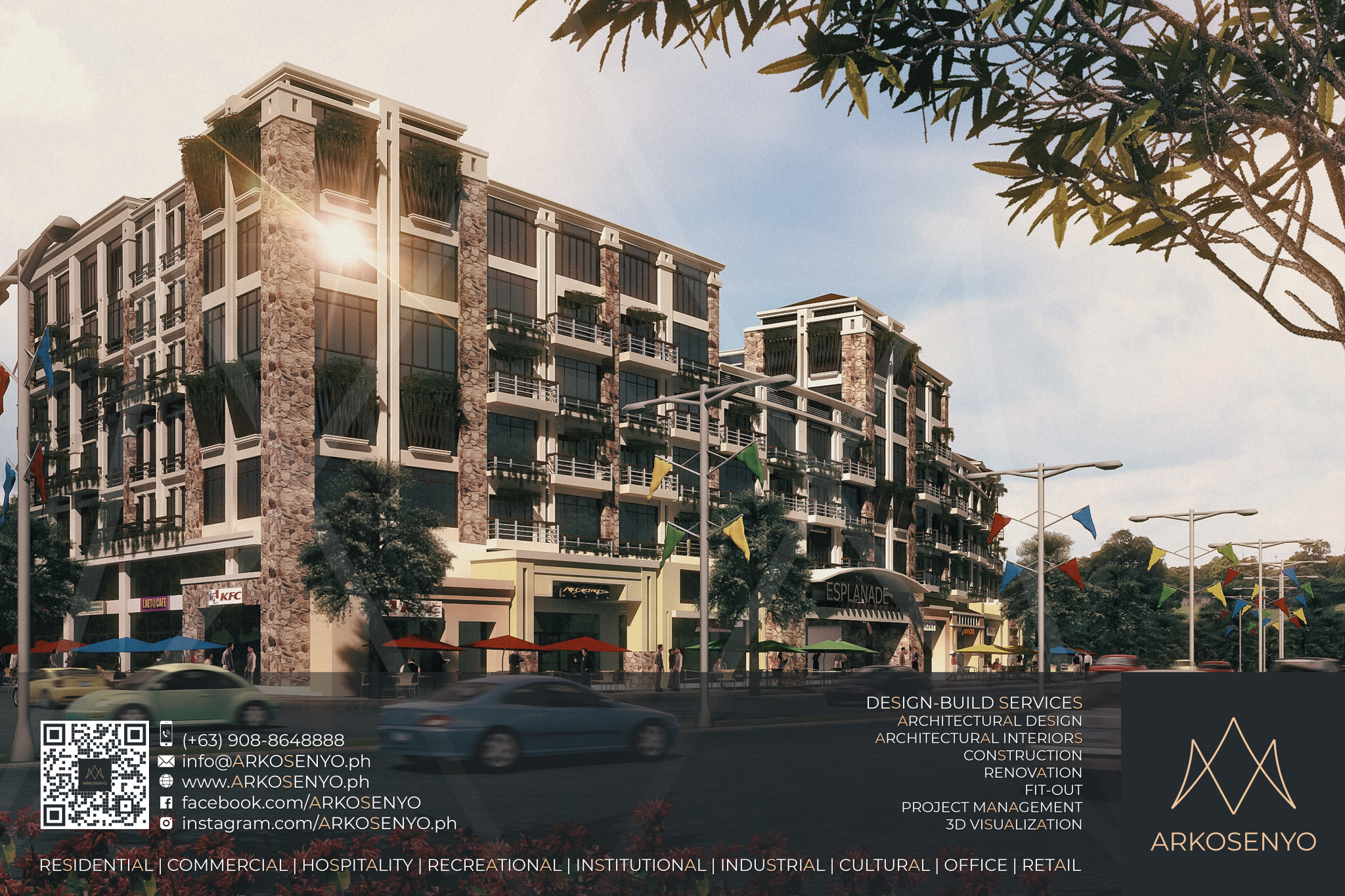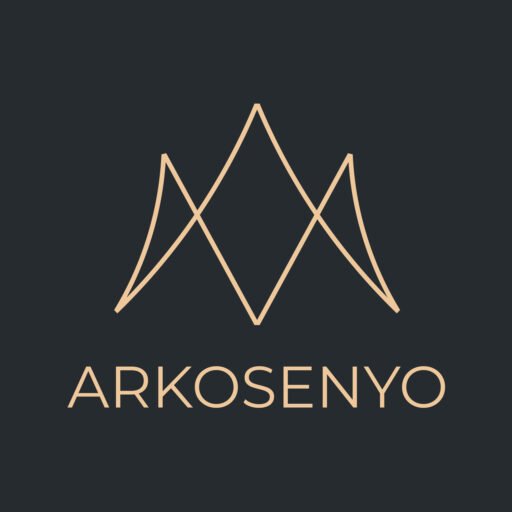Commercial Design Project - Esplanade Center

Commercial Design Project: Esplanade Center
Proposed Architectural Design & 3D Visualization of a 6-Storey Commercial Center
Location: Esplanade Commercial Center, Sta. Rosa, Laguna
Lot Area: 6,500 sq.m.
Design Finalized: September 2008
Unveiling a vision of contemporary elegance, this proposed architectural design presents the future of the Esplanade Commercial Center in Sta. Rosa, Laguna. Completed in September 2008, this six-storey edifice transcends mere functionality, transforming into a vibrant tapestry woven with light, space, and purpose. Imagine cascading natural light pouring through expansive windows, illuminating the ground floor – a haven for meticulously curated retail stores and enticing restaurants, each beckoning with the promise of discovery and delight. Ascend the floors, and the atmosphere subtly shifts, transforming into a realm dedicated to refined taste. Here, nestled amidst meticulously landscaped ledges, a collection of boutique stores and professional offices await, fostering a spirit of collaboration and refined commerce. Stone brick accents grace the pilasters, adding a timeless touch that whispers of enduring quality and unwavering style. This is not merely a commercial center; it is a destination, an experience, a testament to the enduring power of thoughtful design.
ARKOSENYO finalized the Detailed Architectural and Engineering Design Services (DAEDS) contract documents in September 2008.mpleted the design-build project in a 27-month timeframe.
Disclaimer: The final design may be subject to adjustments during construction due to material availability or client requests.


