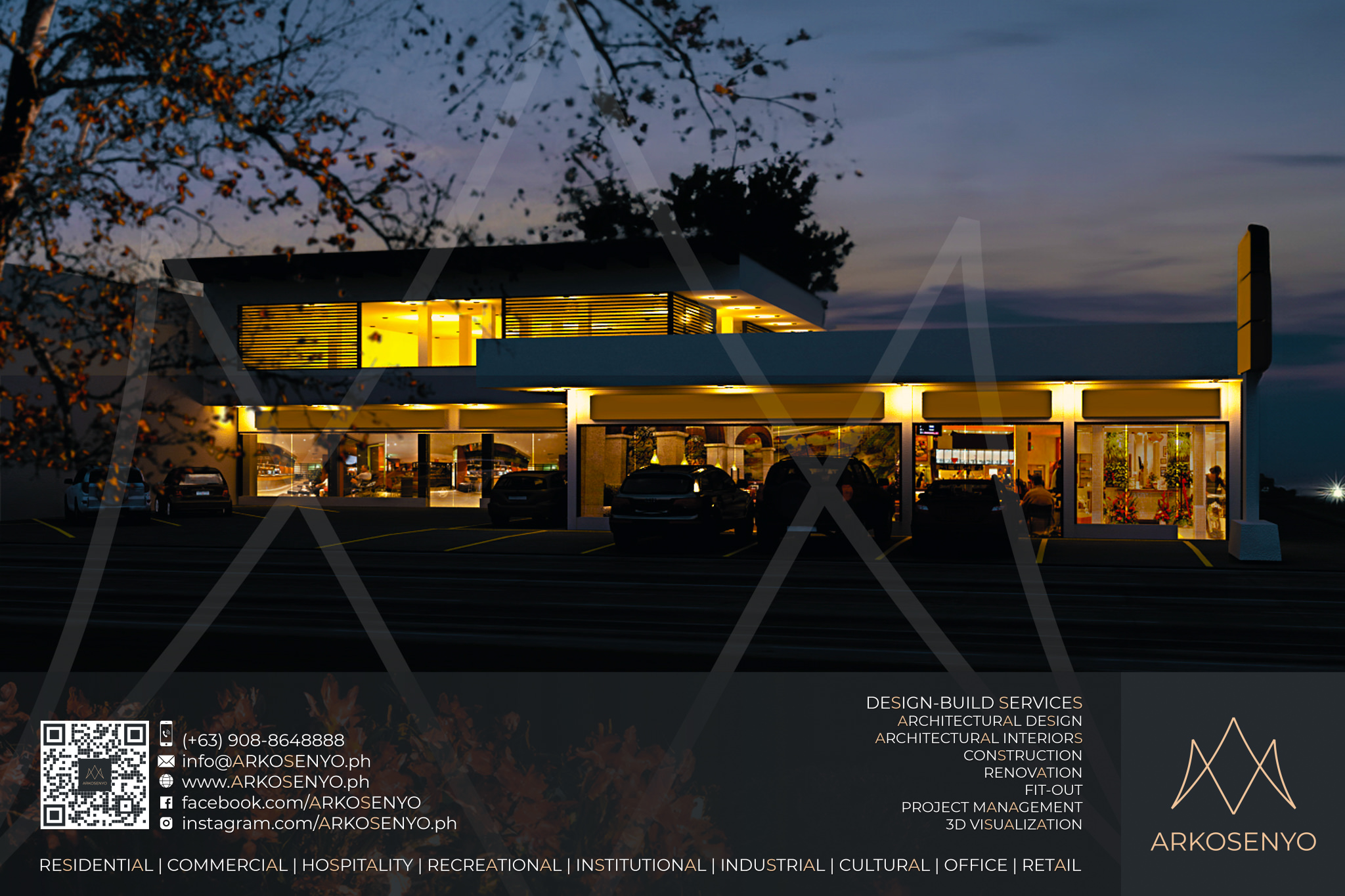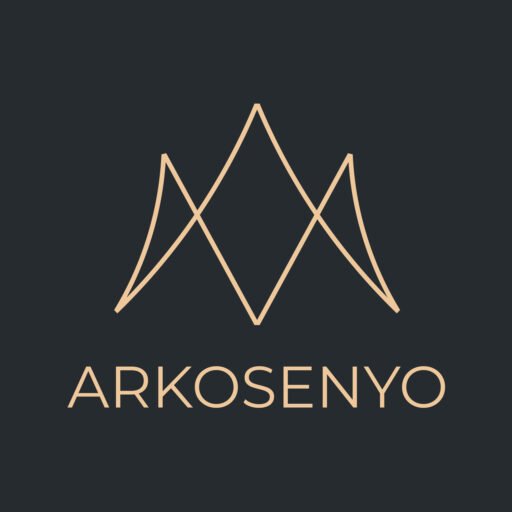Commercial Design Project - Aguirre Center

Commercial Design Project: Aguirre Center
Proposed Architectural Design & 3D Visualization of a 2-Storey Commercial Center
Location: Aguirre Commercial Center, Aguirre St., B.F. Homes, Parañaque
Lot Area: 675 sq.m.
Total Floor Area: 880 sq.m.
Design Finalized: August 2010
The Aguirre Center project, envisioned in August 2010, showcases a meticulously crafted architectural design and 3D visualization for a contemporary two-storey commercial center. Nestled strategically on Aguirre Street within the bustling community of B.F. Homes, Parañaque, the center is poised to become a vibrant hub for commerce and community interaction. With a meticulously planned lot area of 675 square meters, ARKOSENYO have maximized functionality by creating a spacious total floor area of 880 square meters. The design philosophy leans towards contemporary aesthetics, incorporating sleek lines and expansive windows to foster a sense of openness and modernity. A highlight of the exterior design is the strategic use of sun louvers, which not only add a touch of architectural intrigue but also play a crucial role in regulating natural light and heat, ensuring both energy efficiency and occupant comfort. Stepping inside, the generous floor plan offers a prominent space ideally suited for a restaurant, complete with ample space to accommodate a diverse clientele. Additionally, the layout features strategically placed leasable areas, providing a welcoming environment for a variety of businesses, from retail stores and service providers to offices and co-working spaces. To ensure a seamless experience for visitors and patrons, the design prioritizes ample parking space, conveniently situated to alleviate any potential parking woes. With its meticulous attention to detail, focus on functionality, and commitment to creating a visually striking and contemporary space, the Aguirre Center project promises to be a valuable asset to the B.F. Homes community, fostering a vibrant atmosphere that caters to the needs of both businesses and residents.
ARKOSENYO finalized the Detailed Architectural and Engineering Design Services (DAEDS) contract documents in August 2010.
Disclaimer: The final design may be subject to adjustments during construction due to material availability or client requests.

