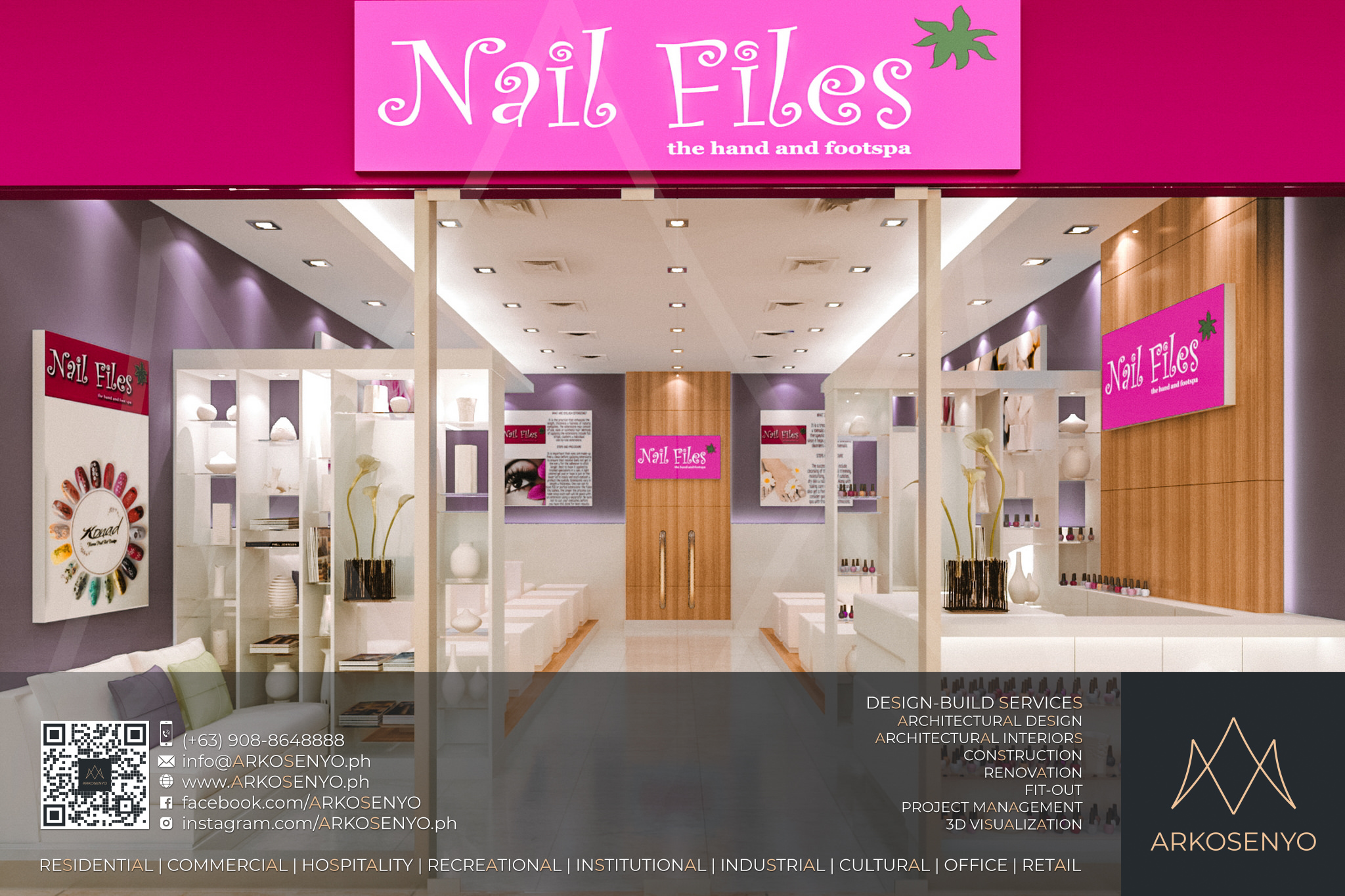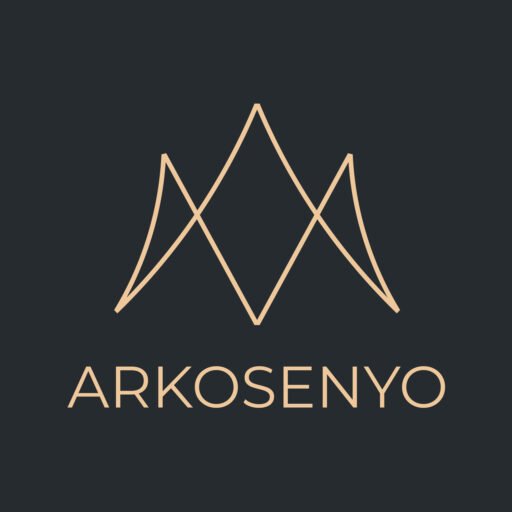Commercial Arch'l. Interior Design Project - Nail Files, M Place (1st Project)

Commercial Arch’l. Interior Design Project: Nail Files, M Place
Proposed Architectural Interior Design & 3D Visualization of a Specialty Salon
Location: Nail Files Store, M Place, Mother Ignacia cor. Panay Ave., South Triangle, Q.C.
Floor Area: 67.61 sq.m.
Design Finalized: March 2016
The proposed interiors for this specialized salon are meant to create a haven for customers who have high standards for hand and foot hygiene. Here, the translucent colors are expected to give the desired iridescent effect, which, when combined with inornate elements and fixtures, will clearly generate a relaxing atmosphere for the cosmopolitan soul. The preponderance of white rounds up the tranquility and immaculacy of the design, a must-see feature in any establishment of this kind.
ARKOSENYO earned the client’s approval for the architectural interior design proposal in March 2016.
Disclaimer: The final design may be subject to adjustments during construction due to material availability or client requests.










