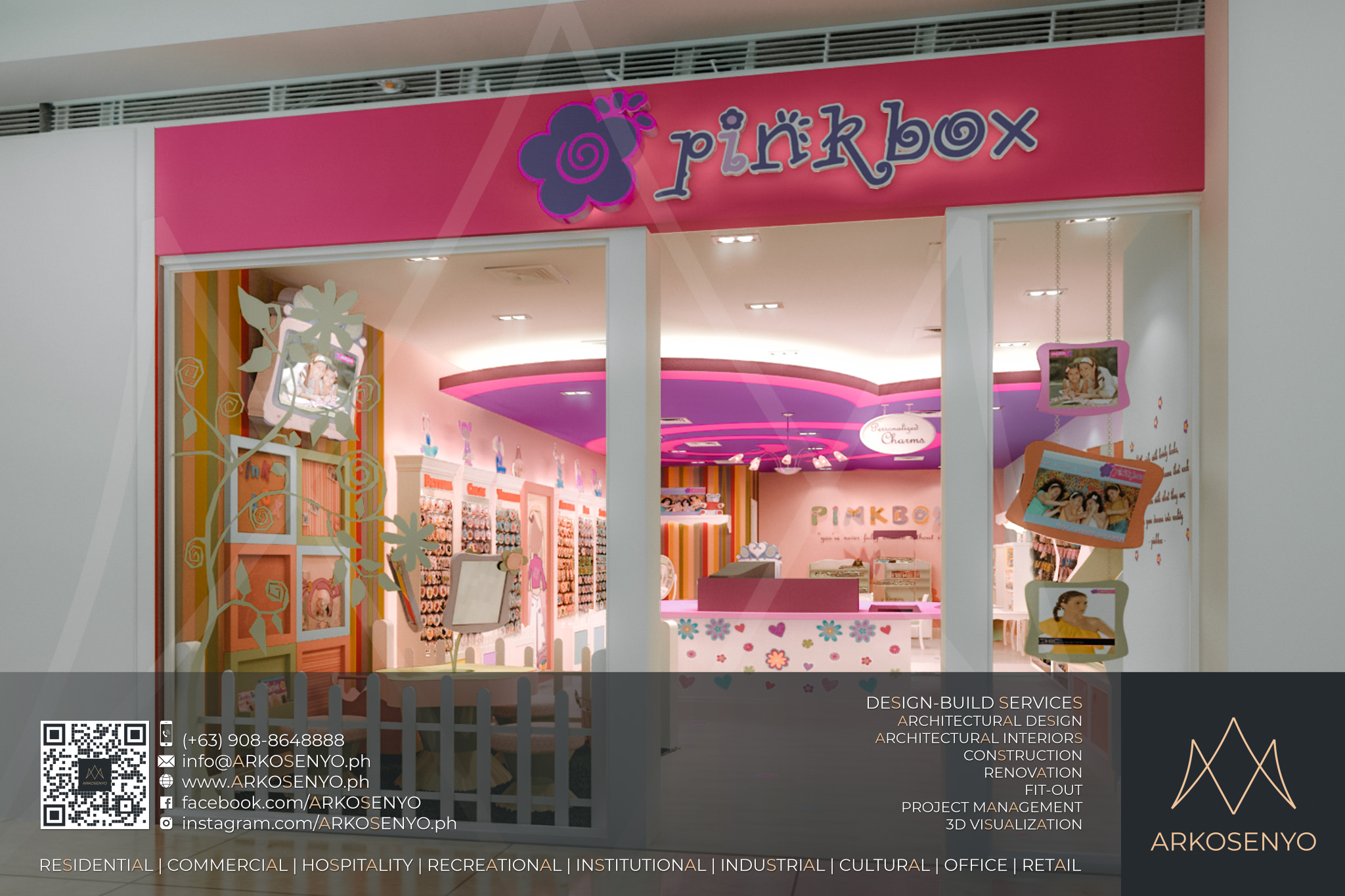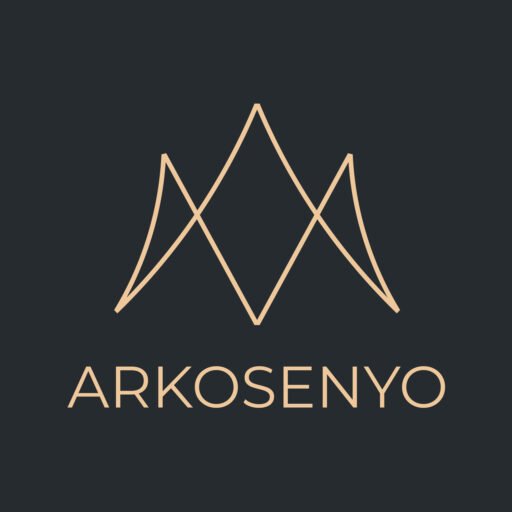Commercial Design-Build Project - Pink Box

Commercial Design-Build Project: Pink Box
Proposed Architectural Interior Design & 3D Visualization of a Retail Store
Location: Pink Box Store, SM City Marikina
Floor Area: 55 sq.m.
Design Finalized: August 2008
Construction Interior Fit-Out Timeline: 2 months
This project delves into the architectural interior design and 3D visualization of “Pink Box,” a retail store nestled within the bustling SM City Marikina shopping mall in the Philippines. Catering specifically to young girls, the design aims to create a whimsical and engaging environment that sparks their imagination and fosters a sense of wonder. The color palette embodies this spirit, with soft pink as the foundation, exuding warmth and welcoming energy. This gentle base is then adorned with accents of playful hues like lavender, sunshine yellow, and a touch of refreshing turquoise. This symphony of colors creates a visually stimulating experience, reminiscent of a delightful candy store or a magical fairyland.
Ultimately, this project aspires to translate the essence of “Pink Box” into a tangible reality, creating a vibrant and enchanting retail space that caters to the specific needs and preferences of its young clientele.
ARKOSENYO secured client approval for the architectural interior design proposal in August 2008. The construction fit-out is expected to be completed within a 2-month timeframe.
Disclaimer: The final design may be subject to adjustments during construction due to material availability or client requests.




