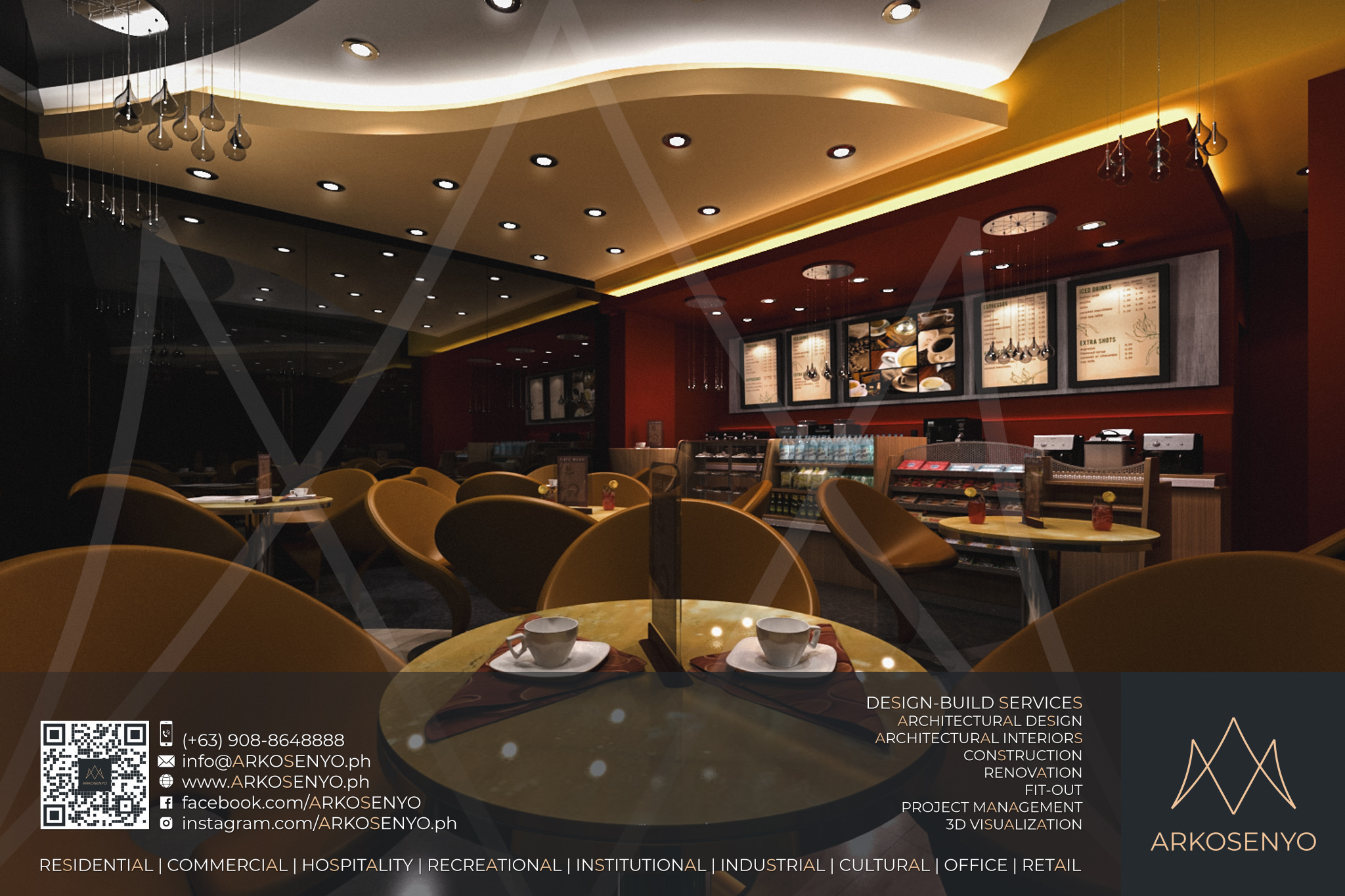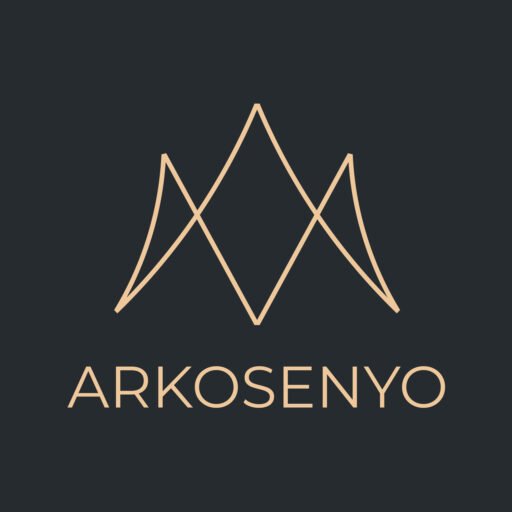Commercial Architectural Interior Design Project - Diliman Coffeeshop

Commercial Architectural Interior Design Project: Diliman Coffeeshop
Proposed Architectural Interior Design & 3D Visualization of a Coffeeshop
Location: Diliman, Q.C.
Floor Area: 44 sq.m.
Design Finalized: October 2014
This proposal envisions the architectural interior design and 3D visualization for a coffeeshop in Diliman, Quezon City. The cozy space, spanning 44 square meters, takes shape through a finalized design completed in October 2014. A vibrant red and yellow color scheme takes center stage, aiming to stimulate the senses and leave a lasting impression on patrons. This strategic use of color has the potential to attract a wider customer base and establish a memorable brand identity for the coffeeshop.
The design goes beyond aesthetics, prioritizing functionality to cater to diverse needs. Whether seeking a quiet corner to unwind or a space for social gatherings, the coffeeshop aims to provide a welcoming haven. Through a thoughtful interplay of color, space, and functionality, this proposal aspires to transform the Diliman Coffeeshop into a cornerstone within the local community, serving as a haven for coffee lovers of all kinds.
ARKOSENYO secured client approval for the architectural interior design proposal in October 2014.
Disclaimer: The final design may be subject to adjustments during construction due to material availability or client requests.





