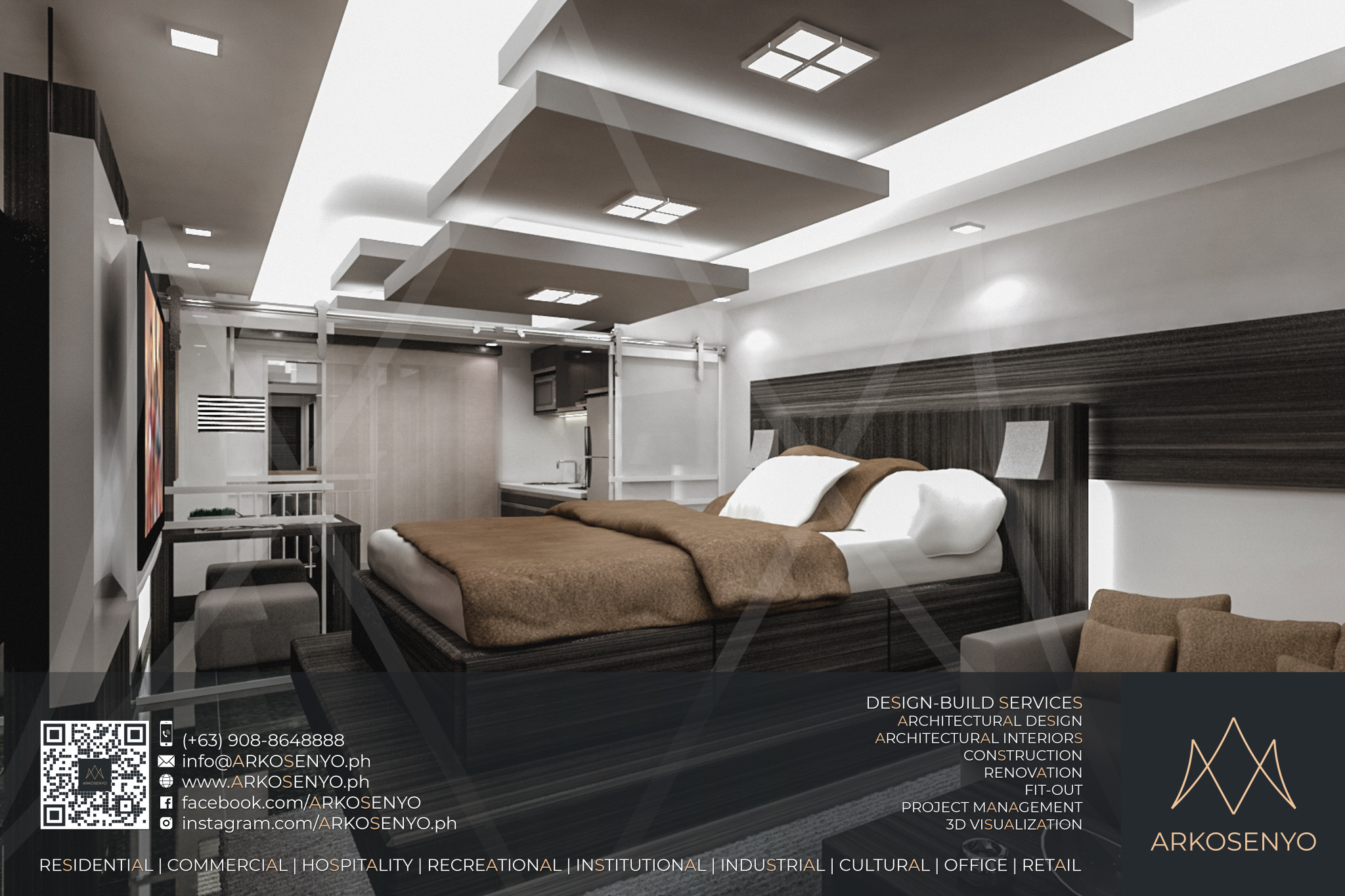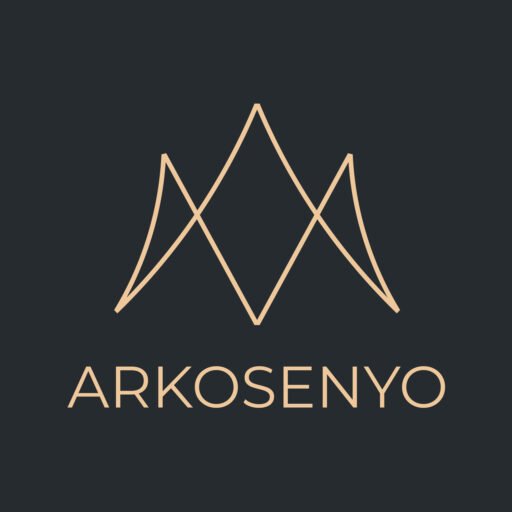Condominium Architectural Interior Design-Build Project - Wind Residences

Condominium Architectural Interior Design-Build Project: Wind Residences
Proposed Architectural Interior Design & 3D Visualization of a Studio Unit
Location: Wind Residences Tower 2, Tagaytay-Nasugbu, Tagaytay, Cavite
Total Floor Area: 31.97 sq.m.
Design Finalized: May 2015
Construction Interior Fit-Out Timeline: 4 months
This assignment features Modern Design theme that underscores the archetypal beauty of black & white concept with a complementary effect of a brown accent. The unit, which covers nearly 32 square meters of studio space at Wind Residences in Tagaytay City, will be adorned with black galaxy granite floor tiles and cascading drop ceilings to provide a dramatic ambiance to the whole setting. The provision for full-size mirrors works well as an enhancing element to the entire theme as they obscure the space limitations of the unit. The architecutral interior design contract documents was submitted to the client in May 2015. The construction fit-out is expected to be completed within a 4-month timeframe.
Disclaimer: The final design may be subject to adjustments during construction due to material availability or client requests.











