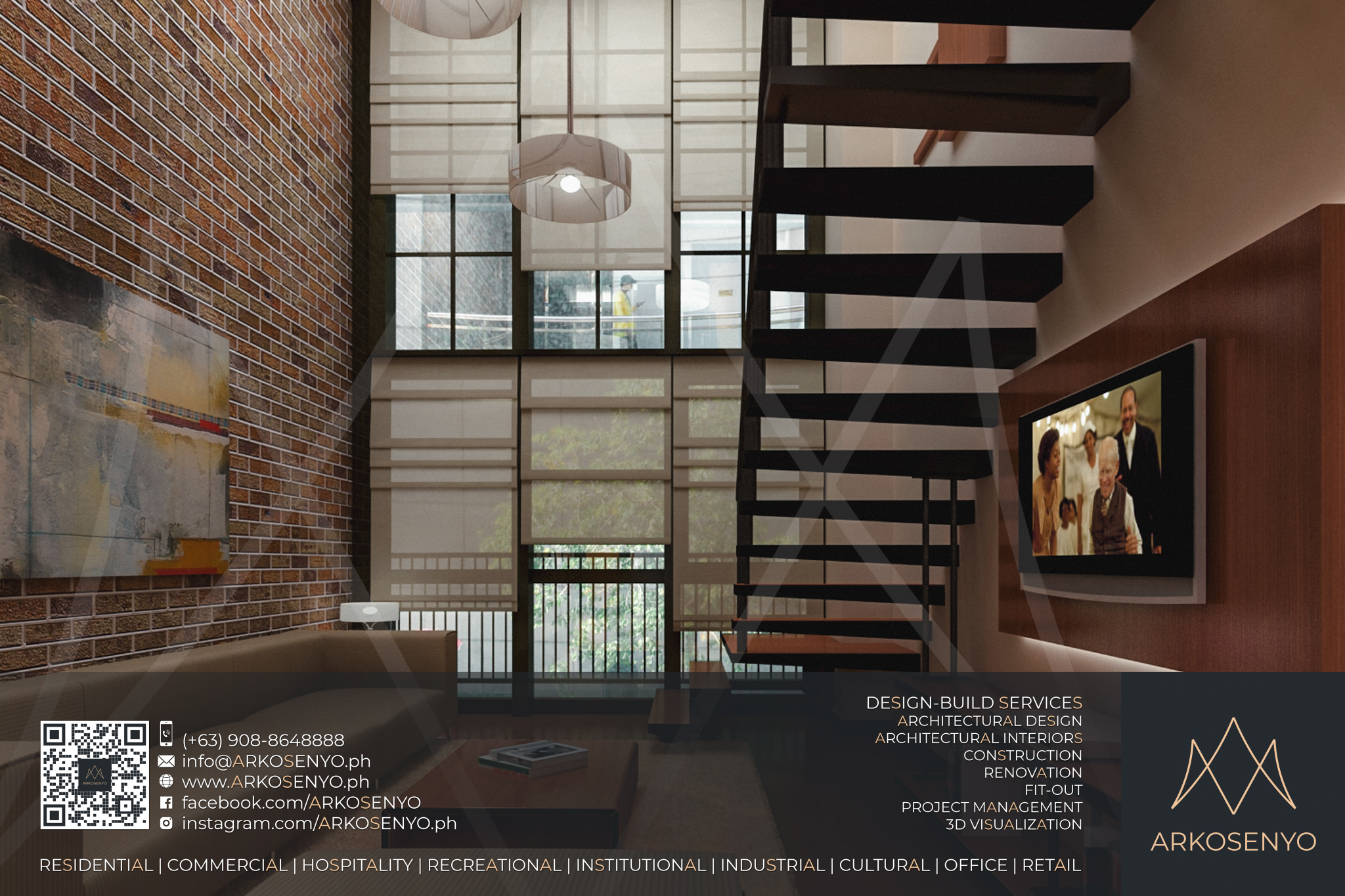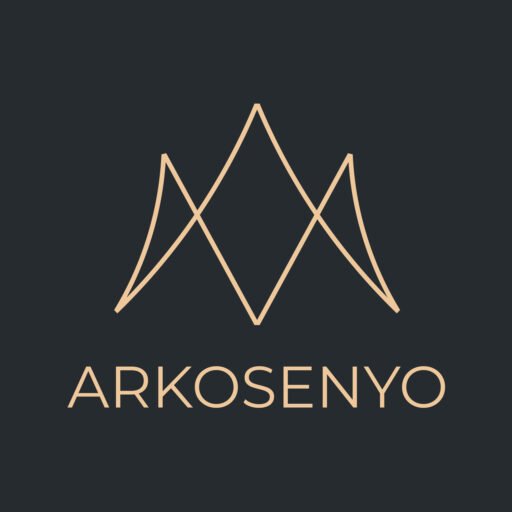Condominium Architectural Interior Design Project - Joya Lofts and Towers (6th Project)

Condominium Architectural Interior Design Project – Joya Lofts and Towers
Proposed Architectural Interior Design & 3D Visualization of a One-Bedroom Loft Condominium Unit
Location: Joya Lofts and Towers, Rockwell Center, Makati City
Total Floor Area: 57.6 sq.m.
Design Finalized: February 2009
Nestled within the vibrant Rockwell Cetner, Makati City, this one-bedroom loft condominium unit in Joya Lofts and Towers embodies the essence of a New York City loft, reimagined for the discerning Filipino resident. Design completed in February 2009, it represents ARKOSENYO”s sixth project within the esteemed Joya development. Spanning 57.6 square meters, the space seamlessly blends industrial elements with modern comfort, creating a unique and inviting atmosphere.
Drawing inspiration from the bustling energy of New York City, the design incorporates exposed brick walls that lend a touch of raw authenticity. This industrial aesthetic is further emphasized through strategic use of wood accents and a carefully curated color palette. The open floor plan fosters a sense of spaciousness, while clever design solutions maximize functionality within the compact footprint.
This project exemplifies ARKOSENYO”s ability to translate international design trends into spaces that resonate with the local Filipino context. The result is a sophisticated yet comfortable haven, perfectly suited for the urban dweller seeking a distinctive and stylish home. While the accompanying 3D visualization is unavailable, the description provided paints a vivid picture of this unique and characterful space.
The architectural interior design contract documents was submitted to the client in February 2009.
Disclaimer: The final design may be subject to adjustments during construction due to material availability or client requests.













