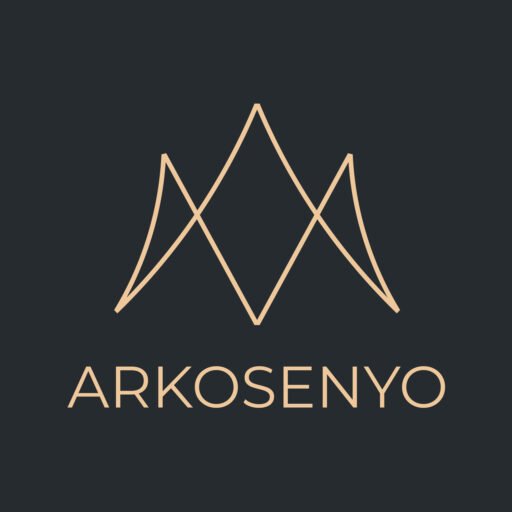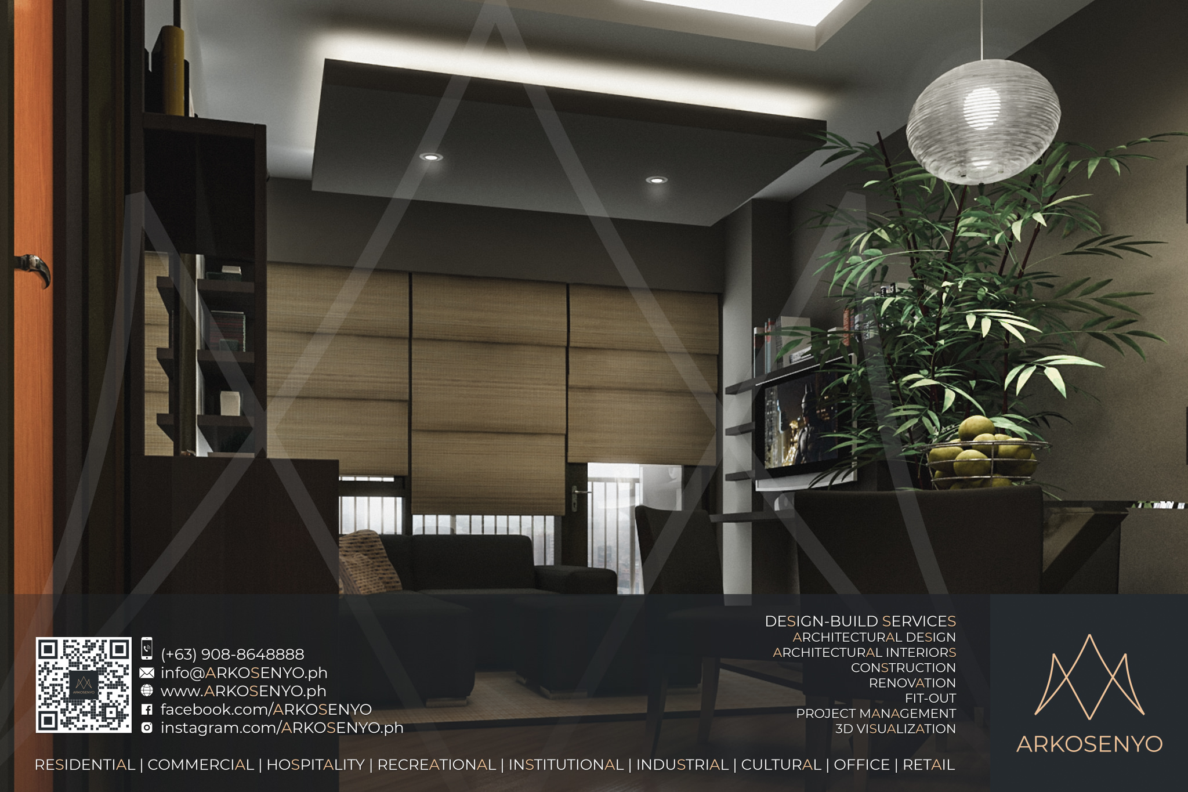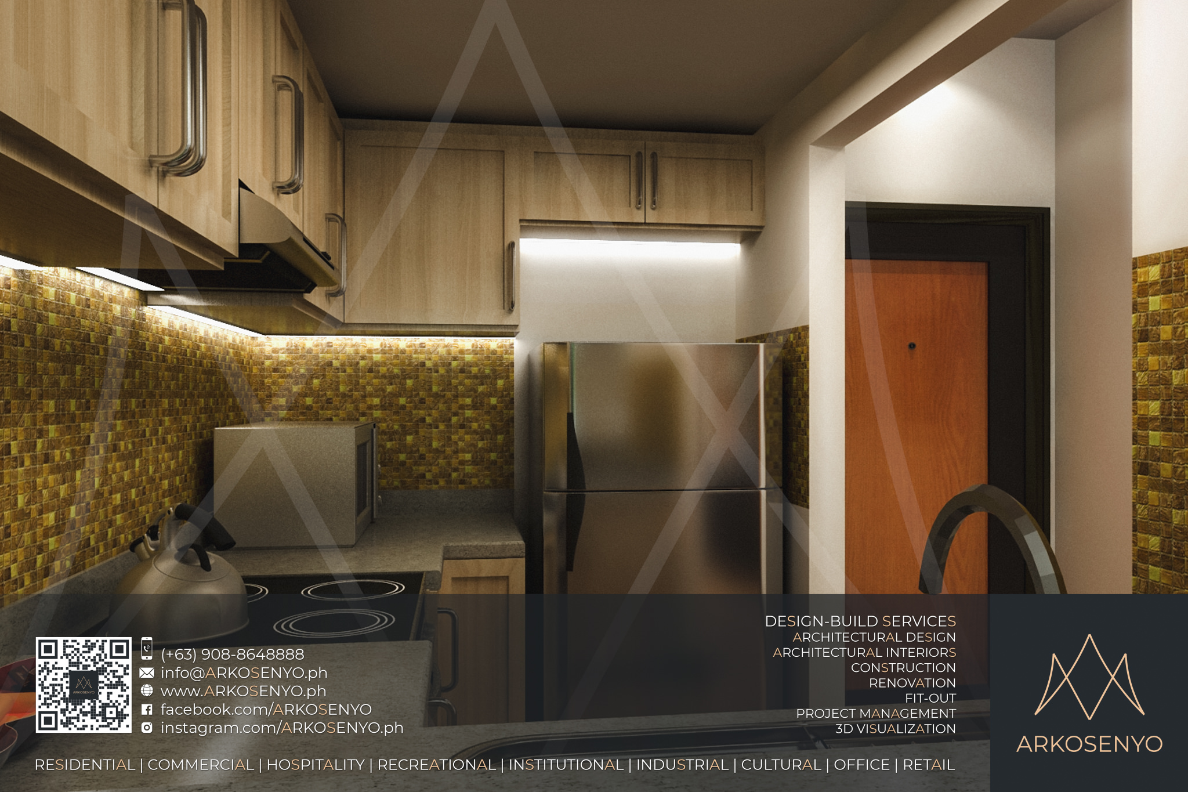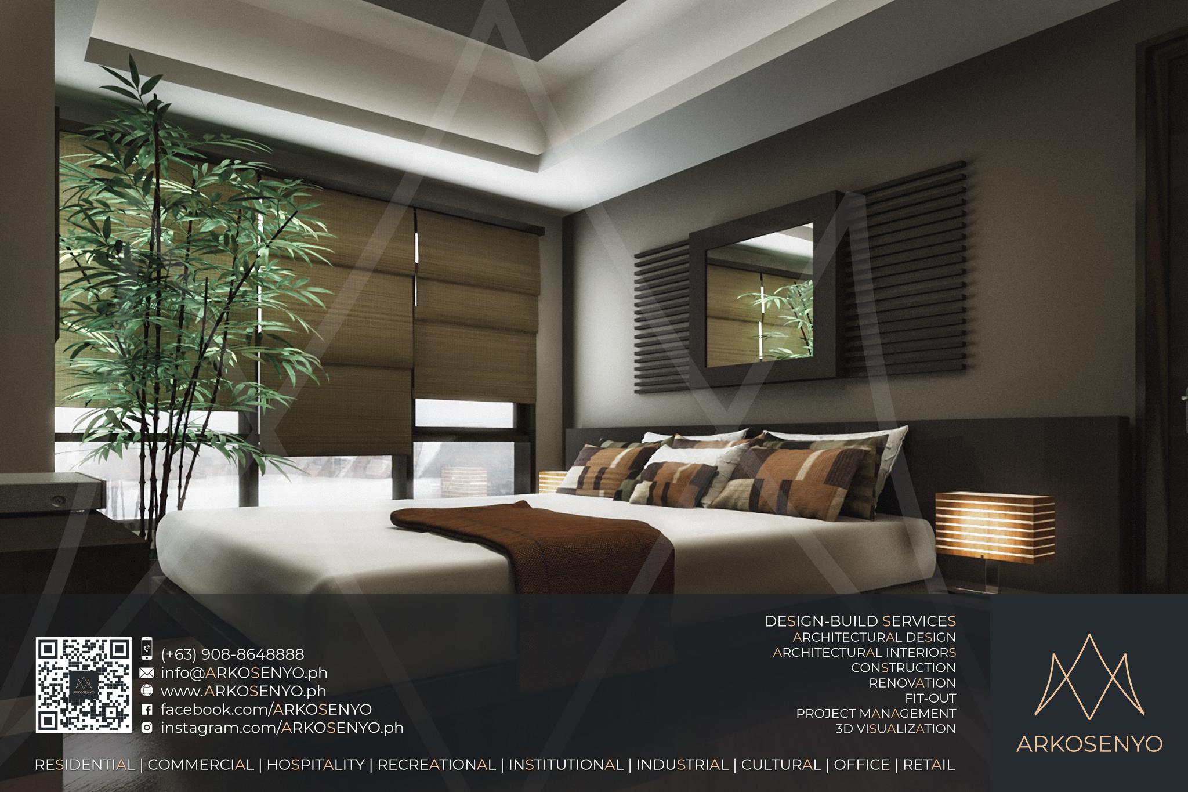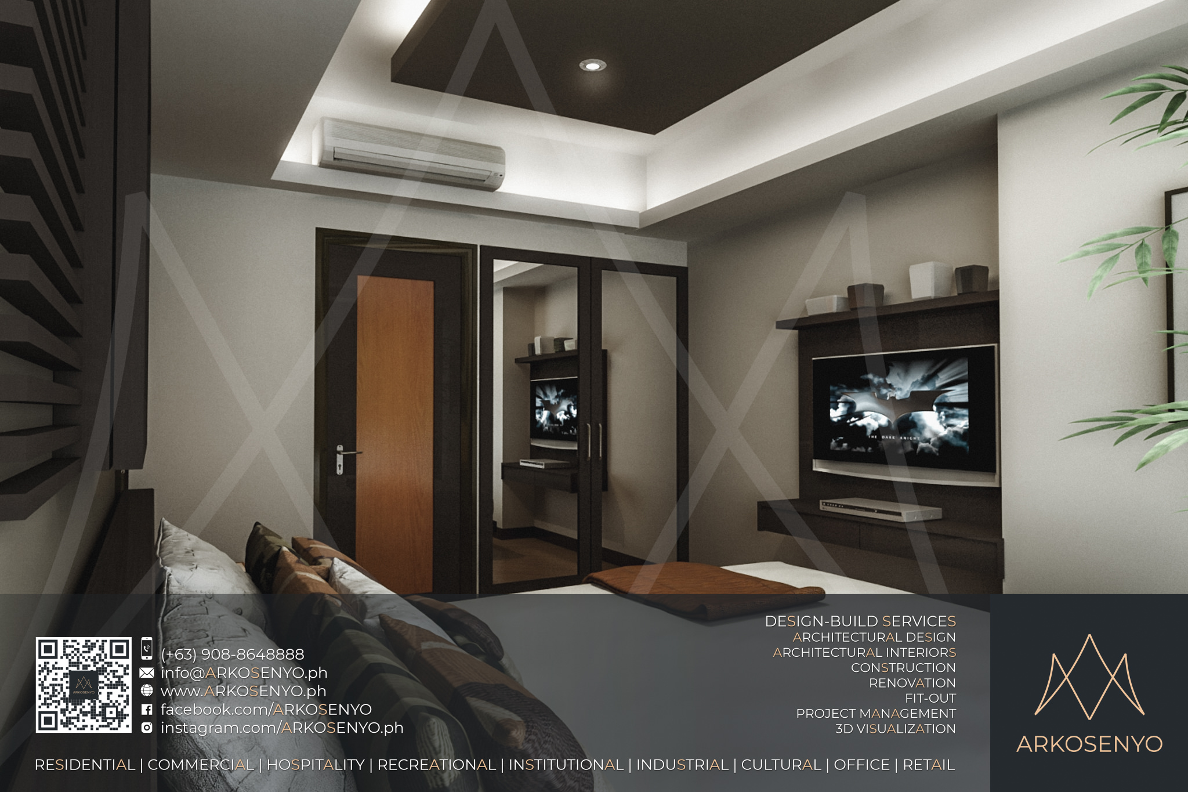Condominium Architectural Interior Design Project - Joya Lofts and Towers (2nd Project)
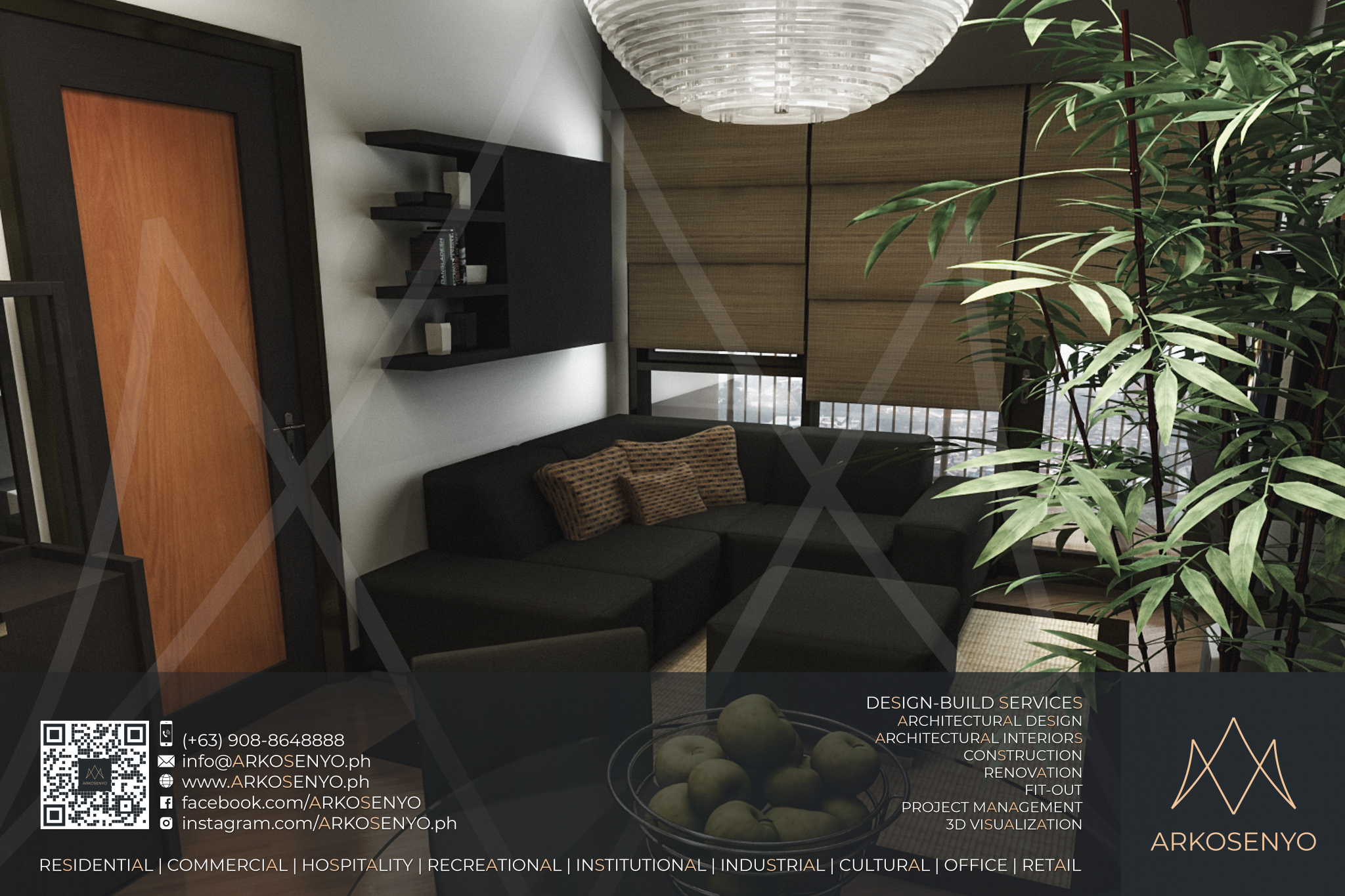
Condominium Architectural Interior Design Project – Joya Lofts and Towers
Proposed Architectural Interior Design & 3D Visualization of a One-Bedroom Condominium Unit
Location: Joya Lofts and Towers, Rockwell Center, Makati City
Total Floor Area: 46 sq.m.
Design Finalized: June 2008
This project exemplifies ARKOSENYO‘s masterful ability to transform a one-bedroom condominium unit, encompassing a mere 46 square meters within the renowned Joya Lofts and Tower development in Rockwell Center, Makati City, into a captivating living space. Completed in June 2008, it marked ARKOSENYO‘s second project within the esteemed complex and stands as a testament to their expertise in crafting sophisticated and functional living environments within compact areas. The design concept revolves around an Asian-contemporary aesthetic, where the strategic use of dark wenge wood and black fabric plays a pivotal role in establishing a timeless and elegant ambience. This deliberate choice of materials not only exudes a sense of refinement but also creates a visually cohesive space, allowing the resident’s personality and chosen furnishings to take center stage. The project extends beyond mere aesthetics, encompassing a meticulously crafted architectural interior design layout that optimizes space utilization and fosters a sense of flow throughout the unit. Through the power of 3D visualization, ARKOSENYO provides potential residents with a comprehensive glimpse into the realized space, allowing them to envision the seamless integration of their lifestyle within the thoughtfully designed environment.
The architectural interior design contract documents was submitted to the client in June 2008.
Disclaimer: The final design may be subject to adjustments during construction due to material availability or client requests.
