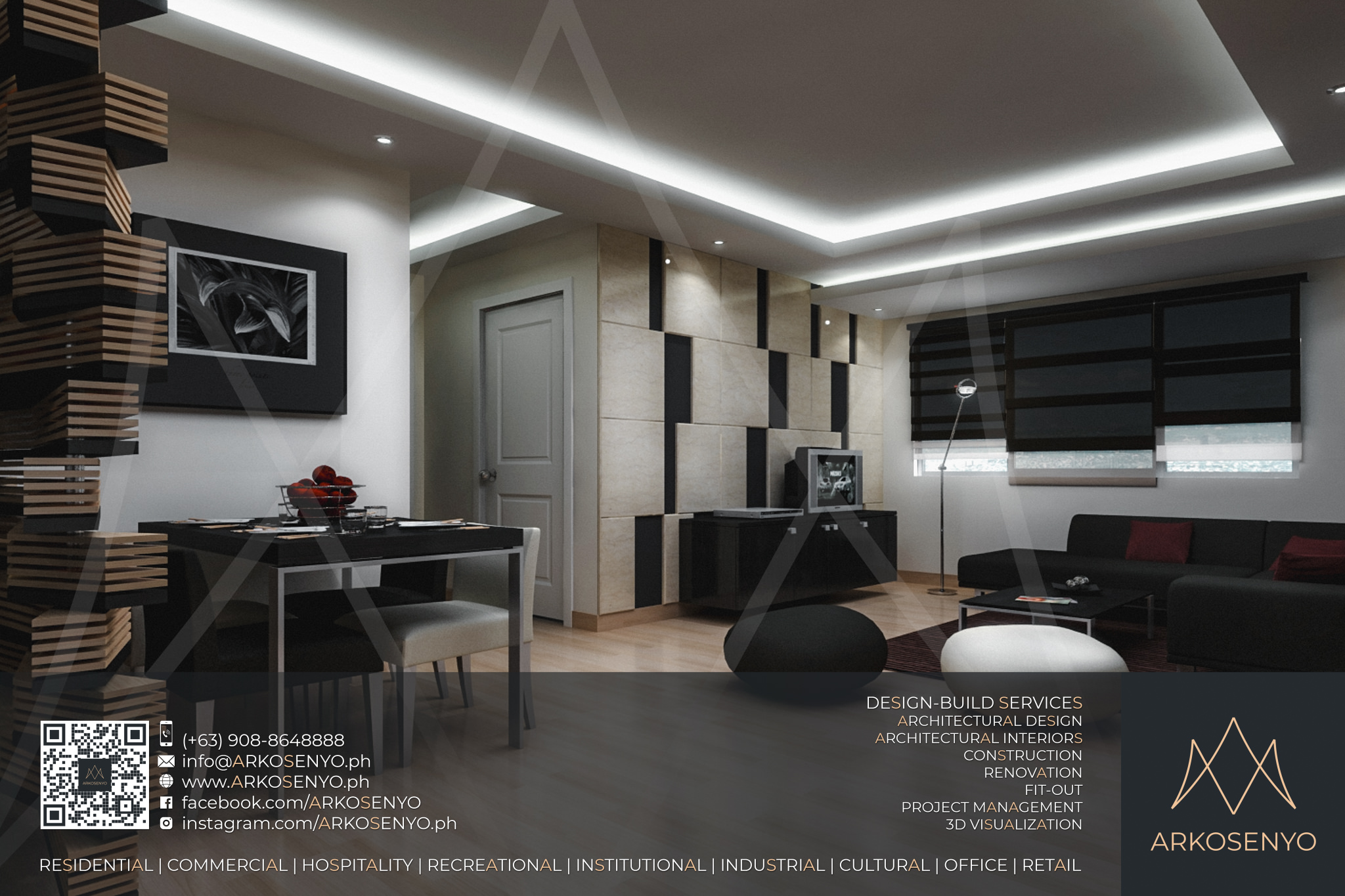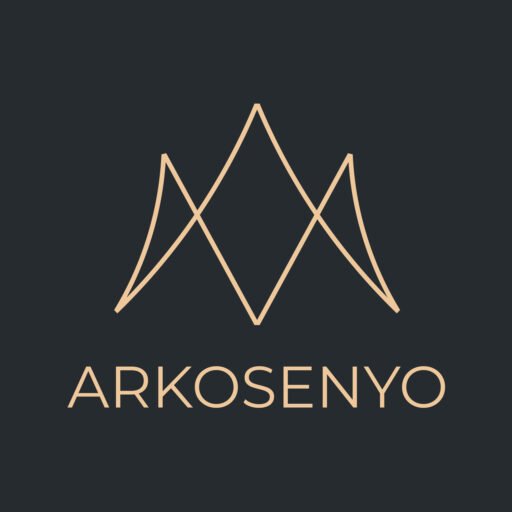Condominium Architectural Interior Design-Build Project - South of Market (SoMa)

Condominium Architectural Interior Design-Build Project: South of Market (SoMa)
Proposed Architectural Interior Design & 3D Visualization of a Two-Bedroom Condominium Unit
Location: South of Market – North Tower, Bonifacio Global City, Taguig
Total Floor Area: 74.20 sq.m..
Design Finalized: February 2008
Construction Interior Fit-Out Timeline: 4 months
This presentation showcases the proposed architectural interior design and 3D visualization for a sleek and modern two-bedroom condominium unit situated in the South of Market – North Tower of Bonifacio Global City, Taguig. The unit boasts a spacious floor area of 74.20 square meters.
Drawing inspiration from Asian Modern design principles, the interior incorporates light wood accents that lend warmth and a sense of nature. Earthy tones throughout the space create a calming and grounded atmosphere, while a well-placed gray accent wall adds a touch of sophistication and contemporary flair. This combination of elements is sure to cultivate a welcoming, inviting, and stylish living environment.
The architectural interior design contract documents was submitted to the client in February 2008. The construction fit-out is expected to be completed within a 4-month timeframe.
Disclaimer: The final design may be subject to adjustments during construction due to material availability or client requests.








