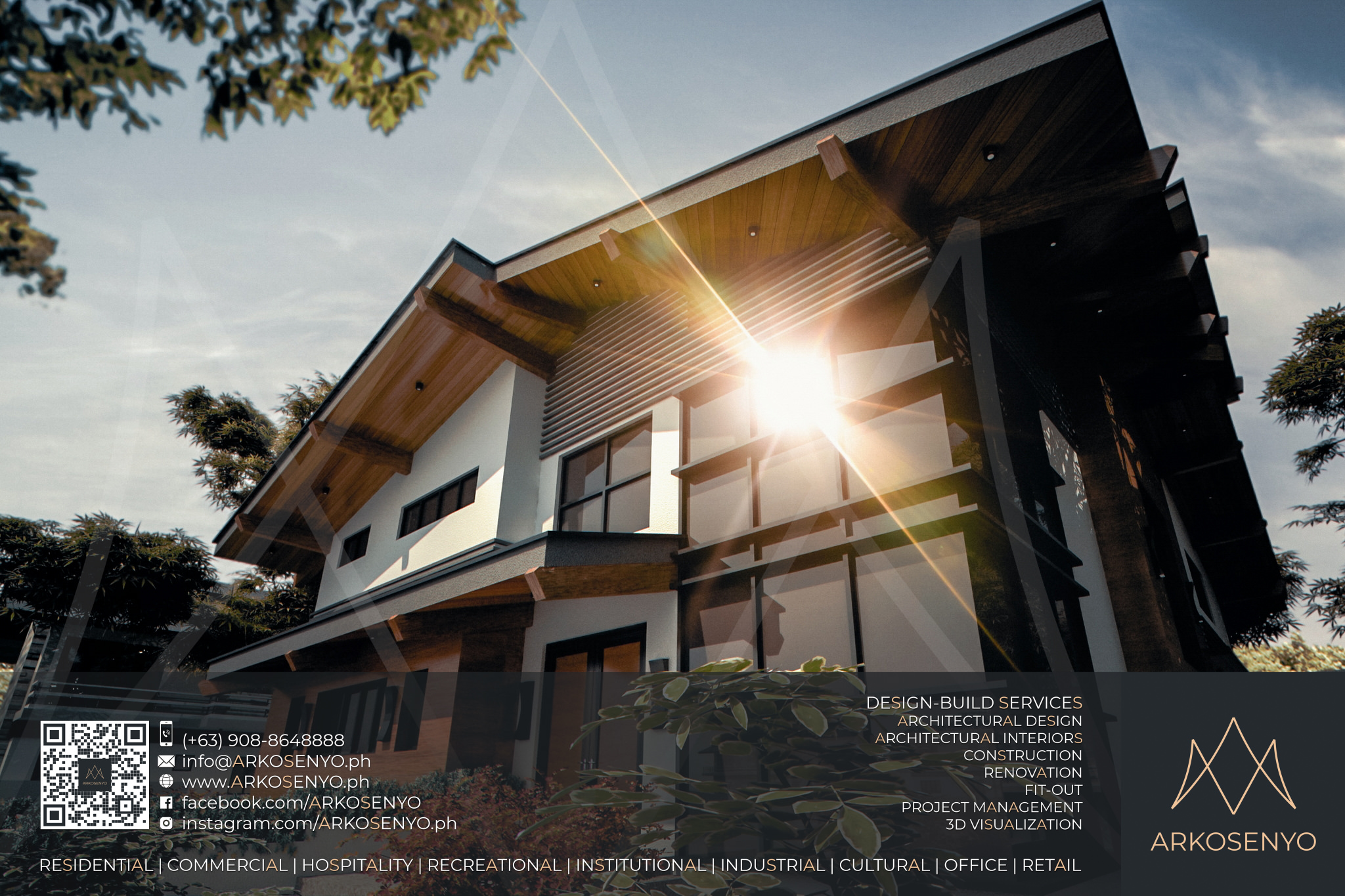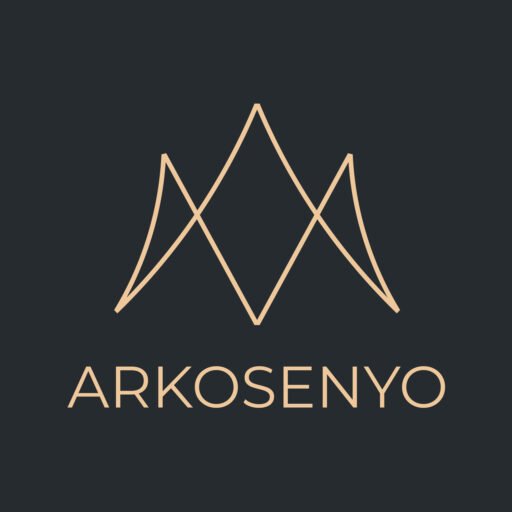Residential Design Project - Riomonte Nuvali

Residential Design Project: Riomonte Nuvali
Proposed Architectural Design & 3D Visualization of a Two-Storey Residence with Basement
Location: Riomonte Nuvali, Calamba, Laguna
Lot Area: 496 sq.m.
Total Floor Area: 550 sq.m.
Design Finalized: December 2018
This project showcases a proposed architectural design and 3D visualization for a two-storey residence with a basement in Riomonte Nuvali, Calamba, Laguna. Sitting on a spacious 496 square meter lot, the residence boasts a total floor area of 550 square meters, thoughtfully designed to maximize space and functionality. Finalized in December 2018, the design incorporates an Asian Modern aesthetic, featuring wood accents that add warmth and character. A unique roof design adds a touch of architectural interest, while high floor-to-ceiling corner windows bathe the interior with natural light and create a seamless connection with the surrounding environment. This project exemplifies a contemporary approach to residential design, seamlessly blending modern sensibilities with a touch of Asian influence, perfect for those seeking a stylish and comfortable living space in the heart of Nuvali.
ARKOSENYO finalized the Detailed Architectural and Engineering Design Services (DAEDS) contract documents in December 2018.
Disclaimer: The final design may be subject to adjustments during construction due to material availability or client requests.



