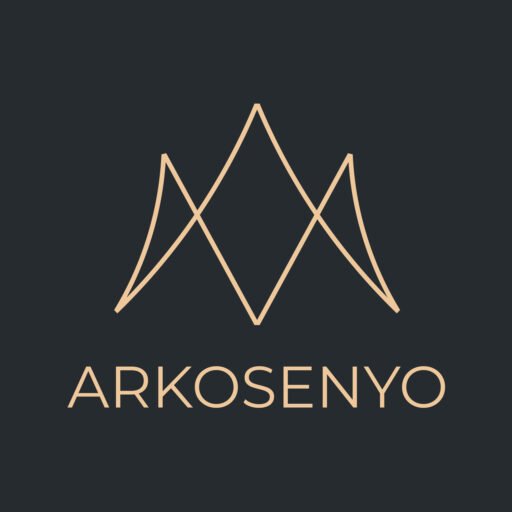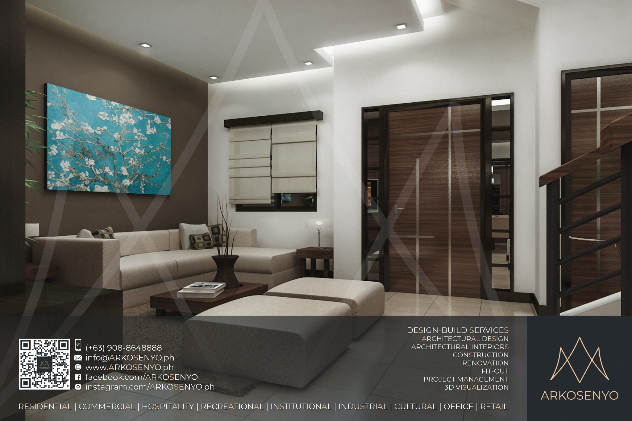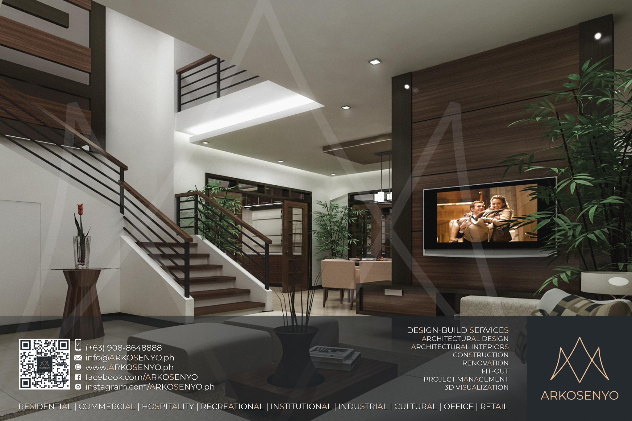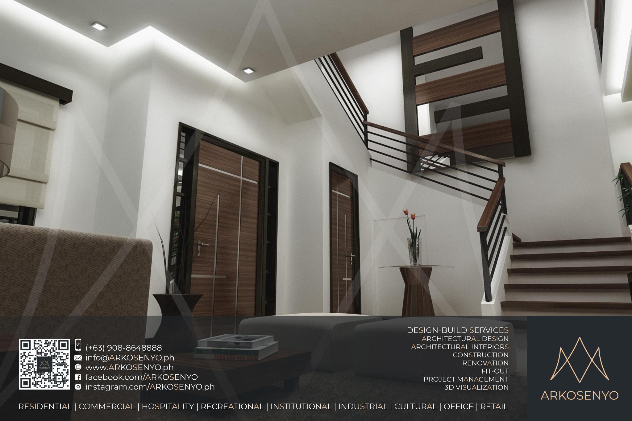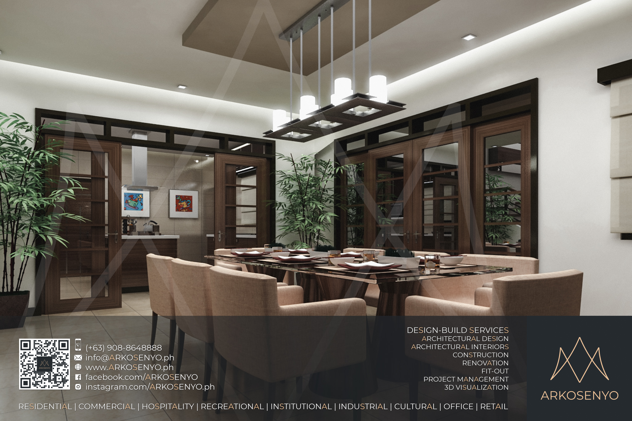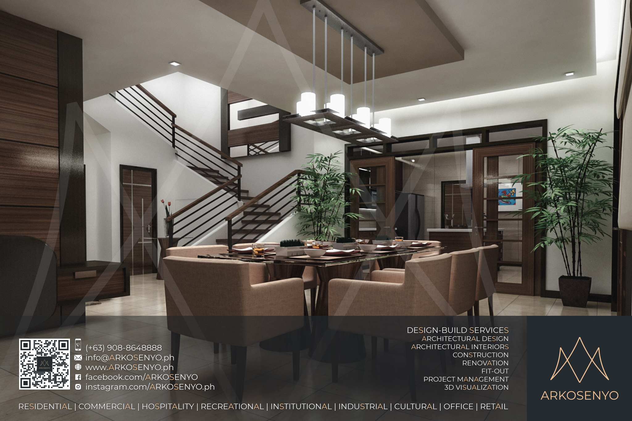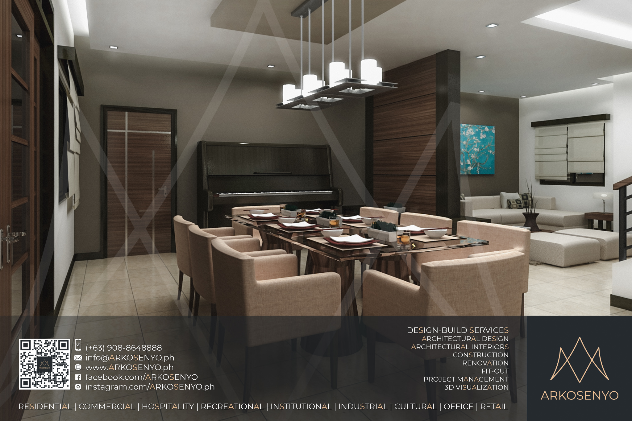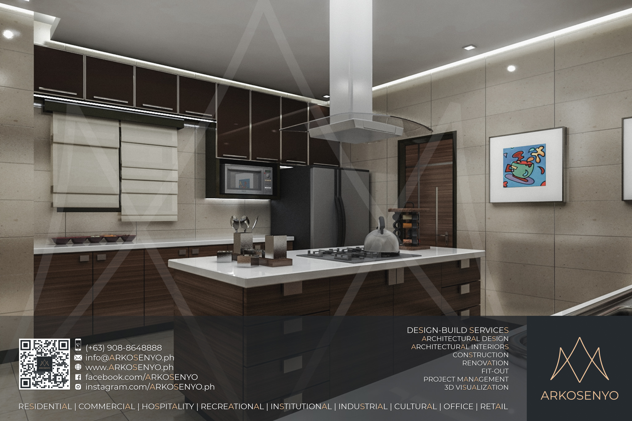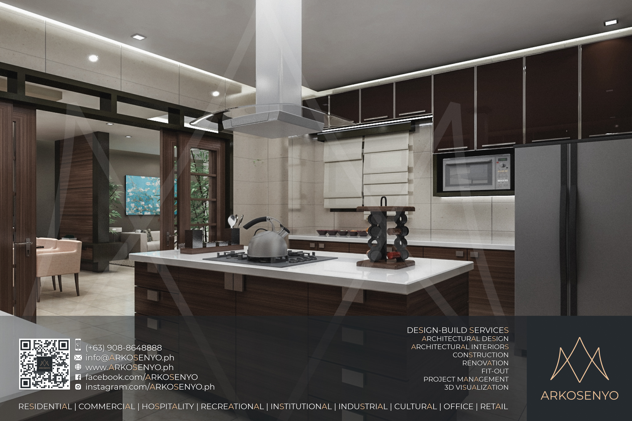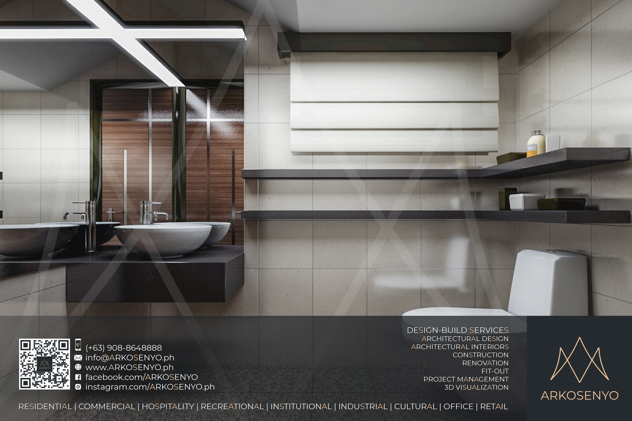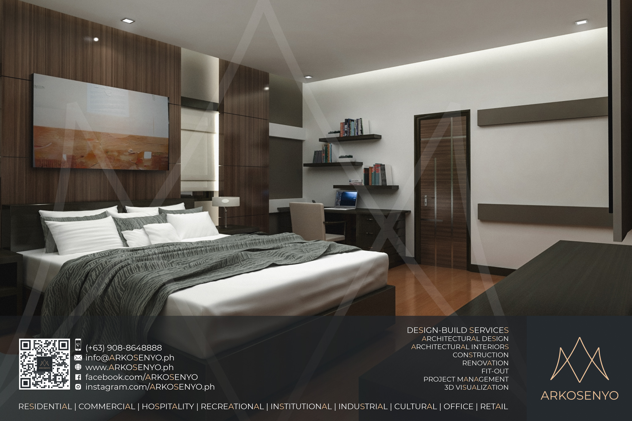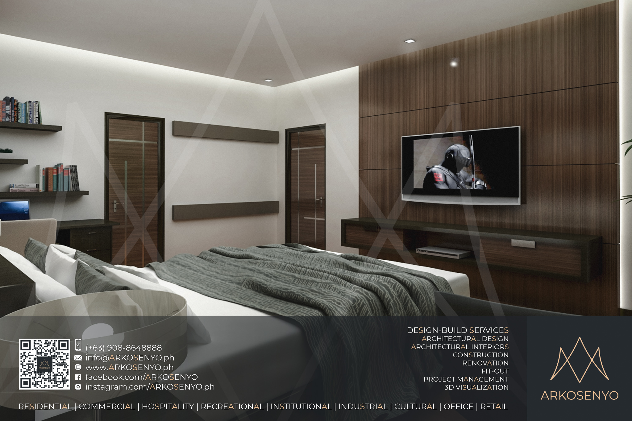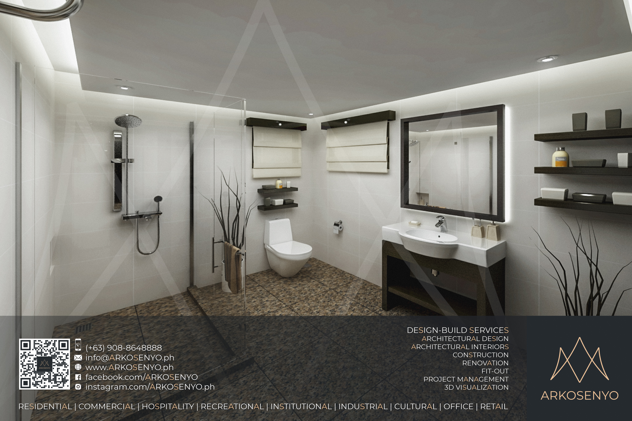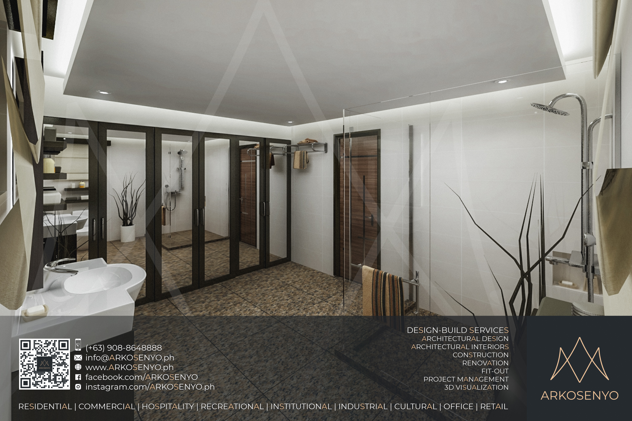Residential Architectural Interior Design Project - Vista Real, Q.C.
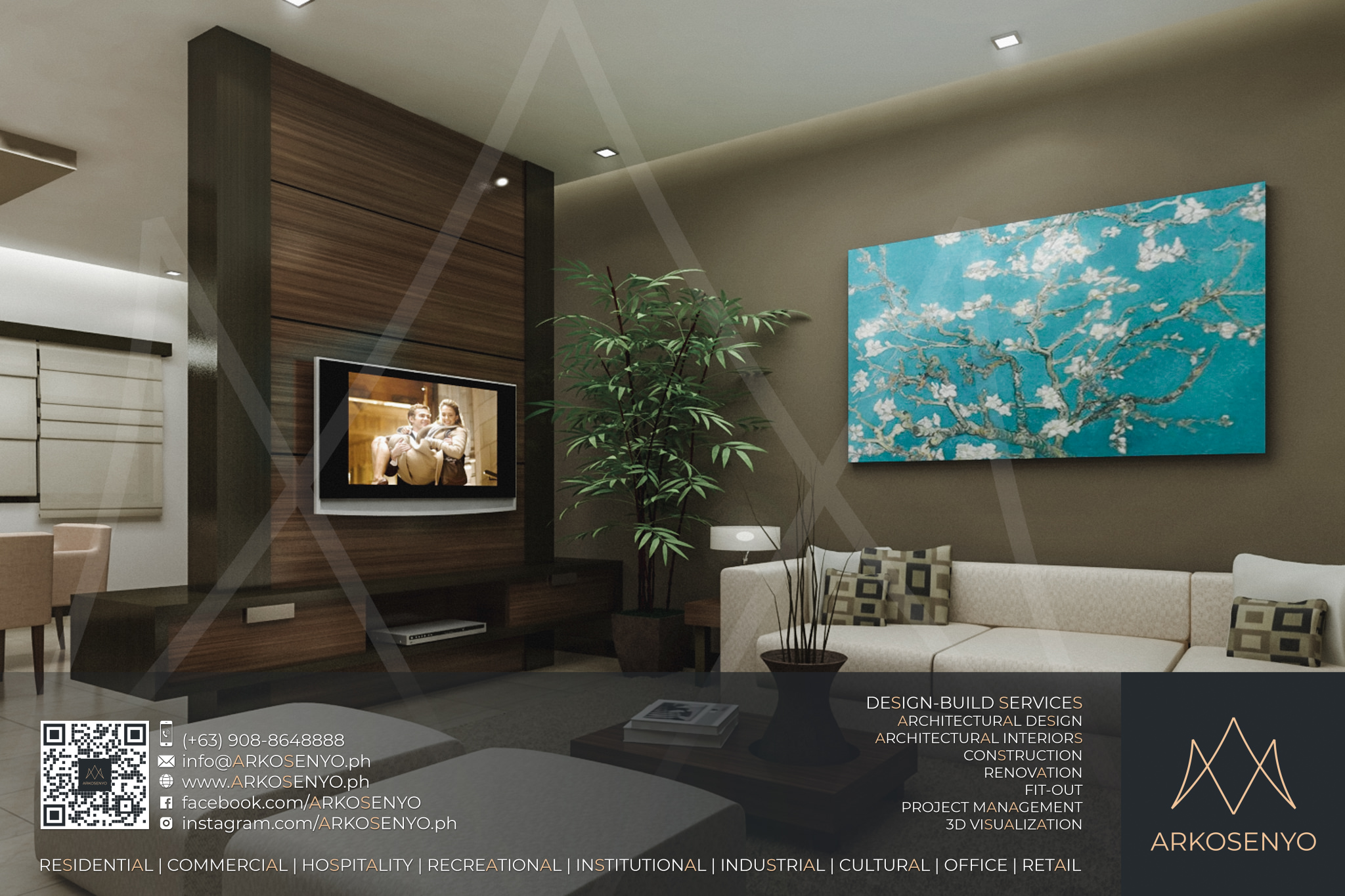
Residential Architectural Interior Design Project: Vista Real, Q.C.
Proposed Architectural Interior Design & 3D Visualization of a Two-Storey Residence
Location: Vista Real, Q.C.
Floor Area: 220 sq.m.
Design Finalized: March 2009
This project proposes an Asian Modern inspired architectural interior design for a two-storey residence located in Vista Real, Quezon City. The total floor area encompasses 220 square meters and the design was finalized in March 2009. The vision is to create a warm and inviting space that reflects the calmness of nature within the heart of an urban city. The design will heavily utilize earth tones and wood treatments to achieve a sense of groundedness and connection to the natural world. This, coupled with the modern architectural approach, aims to create a sophisticated yet comfortable living environment that reflects the cultural and aesthetic sensibilities of Asian design.
Additionally, to fully encapsulate the vision, this project proposes the creation of 3D visualizations, allowing owners to experience the designed space virtually before its physical construction. These visualizations would showcase the spatial flow, fixed furniture placement, material textures, and lighting effects, providing a realistic and immersive understanding of the proposed design.
Disclaimer: The final design may be subject to adjustments during construction due to material availability or client requests.
