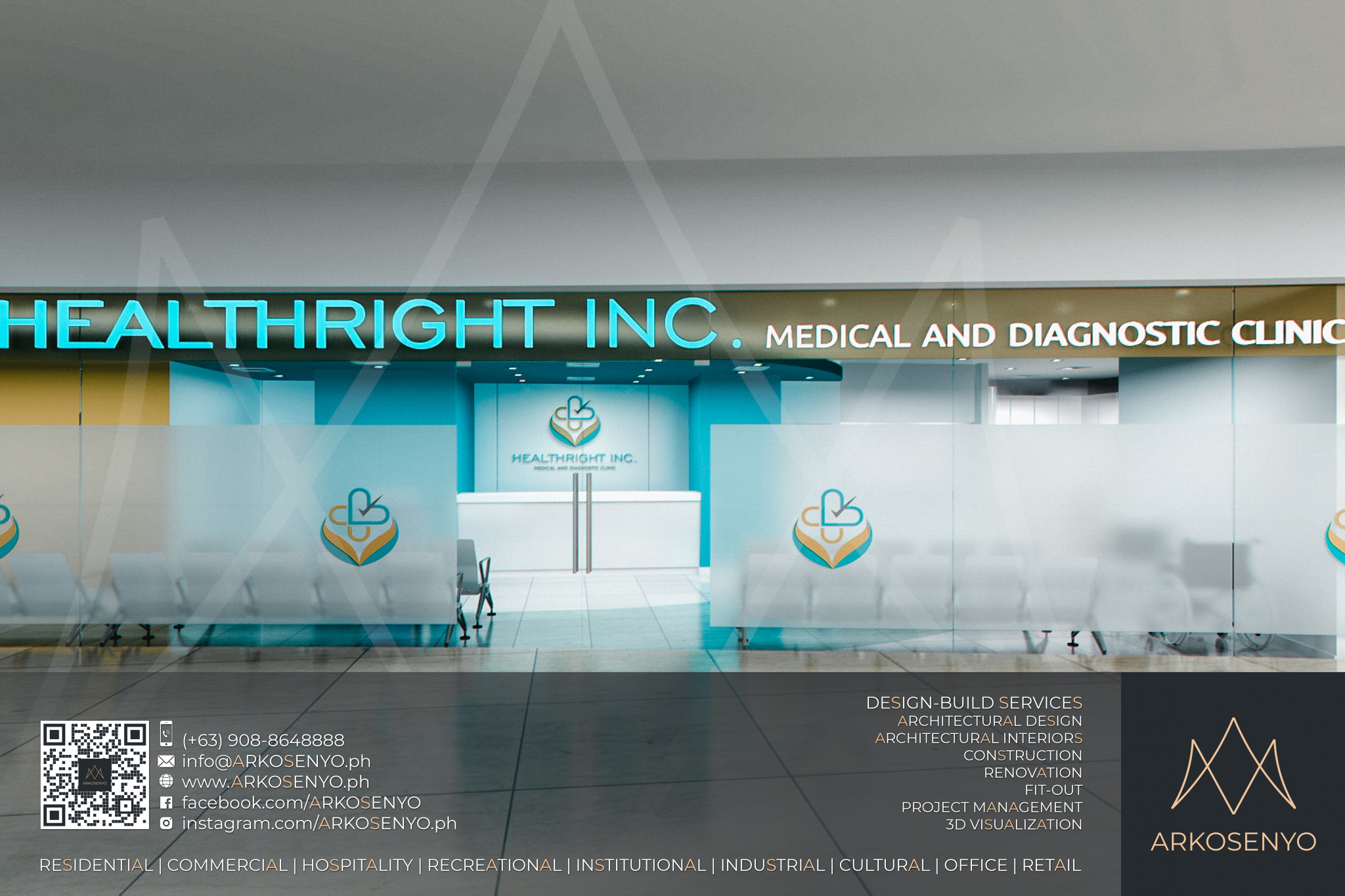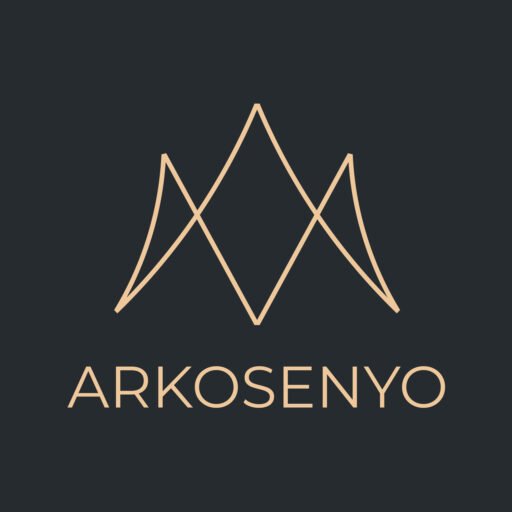Institutional Architectural Interior Design-Build Project - HealthRight Medical & Diagnostic Clinic

Institutional Architectural Interior Design-Build Project: HealthRight Medical & Diagnostic Clinic
Proposed Architectural Interior Design & 3D Visualization of a Medical & Diagnostic Clinic
Location: HealthRight Medical & Diagnostic Clinic, Wilcon City Center, Visayas Ave, Project 6, Quezon City
Floor Area: 404.80 sq.m.
Design Finalized: January 2018
Construction Interior Fit-Out Timeline: 6 months
This project entails a comprehensive architectural interior design and 3D visualization for HealthRight, a medical and diagnostic clinic situated at Wilcon City Center, Visayas Ave, Project 6, Quezon City. The clinic encompasses a total floor area of 404.80 square meters, and the meticulously crafted design was finalized in January 2018. The anticipated construction timeline for the interior fit-out is approximately 6 months. To establish a cohesive and branded environment, the color palette of the interior will meticulously match the prominent hues featured in the HealthRight logo, specifically eastern blue and spruce yellow. This meticulous selection of colors aims to cultivate a welcoming and professional atmosphere for both patients and staff within the medical facility.
The architectural interior design contract documents was submitted to the client in January 2018. The construction fit-out is expected to be completed within a 6-month timeframe.
Disclaimer: The final design may be subject to adjustments during construction due to material availability or client requests.








