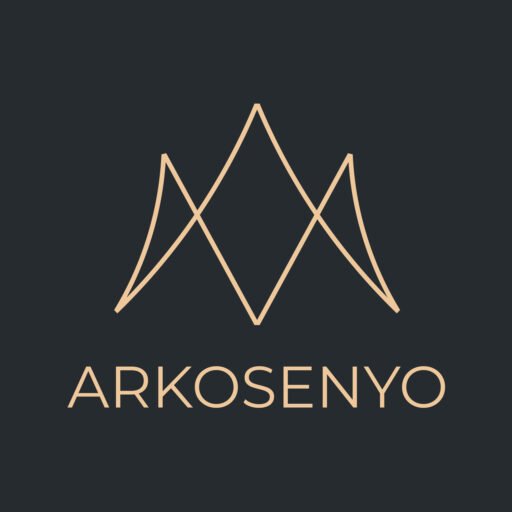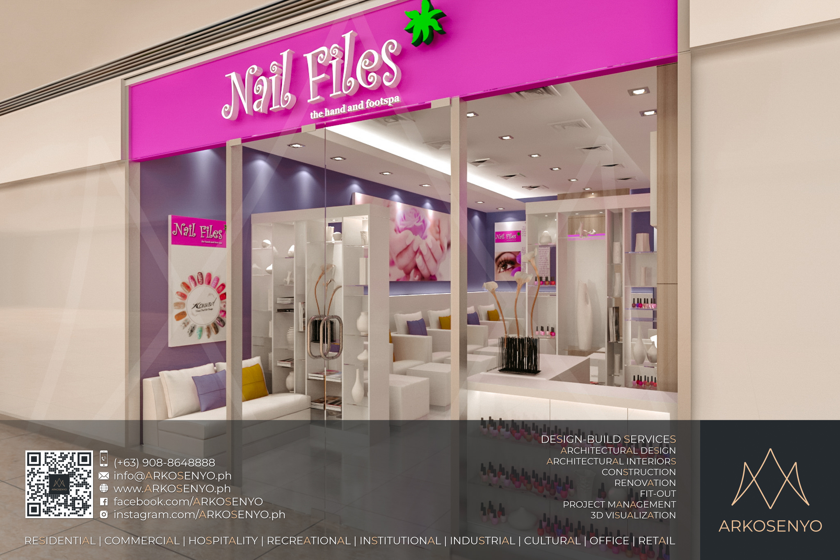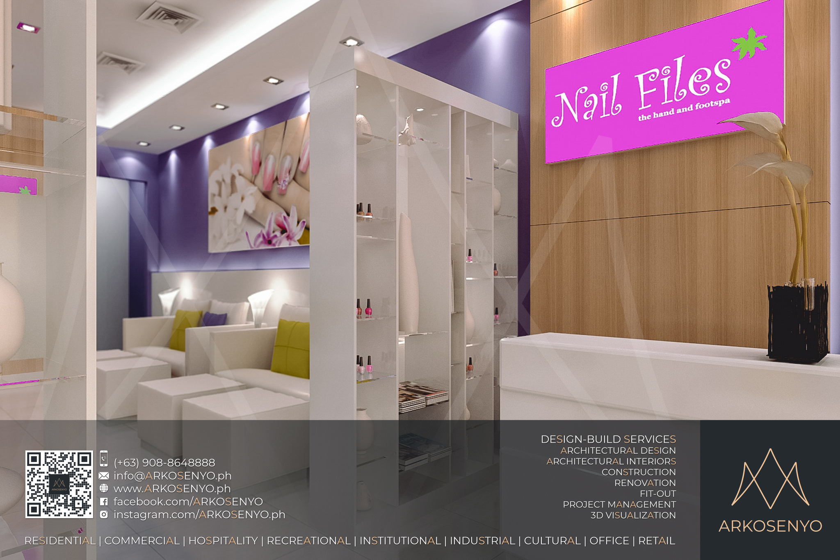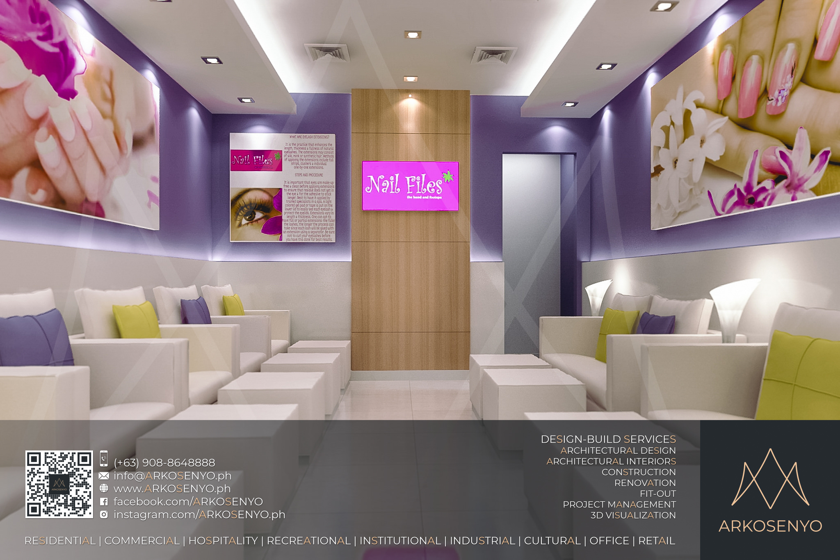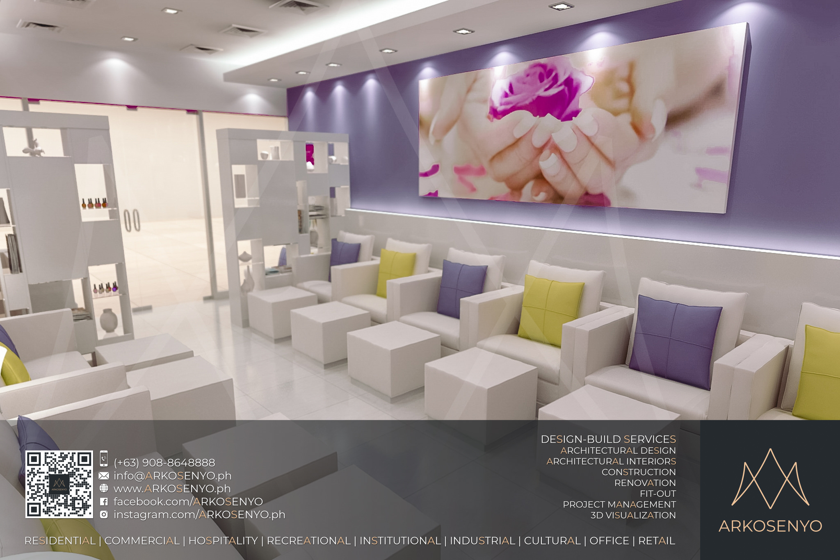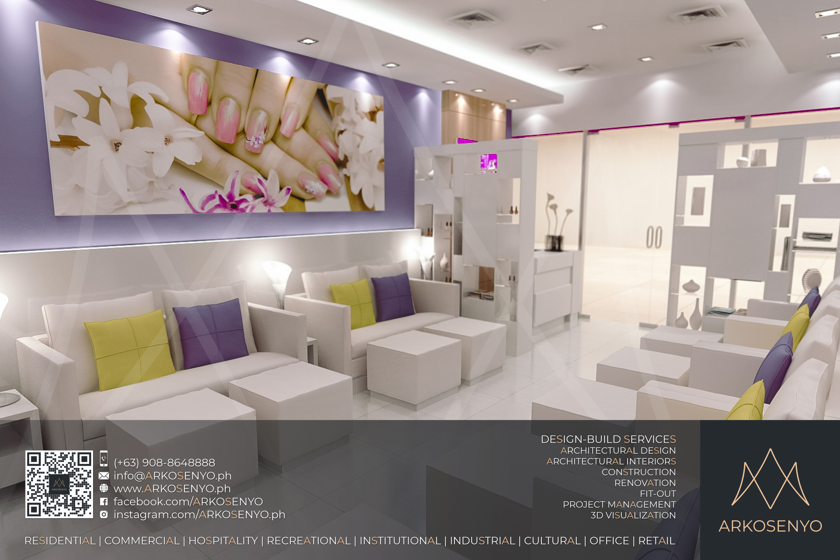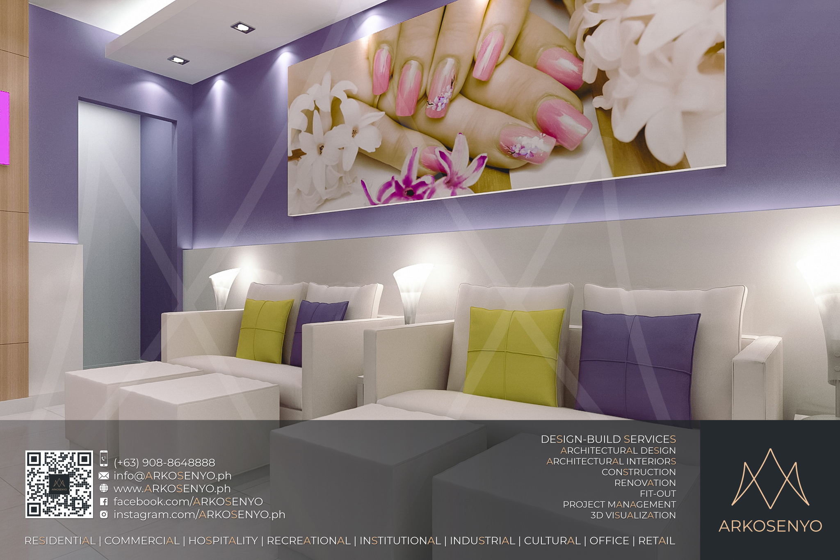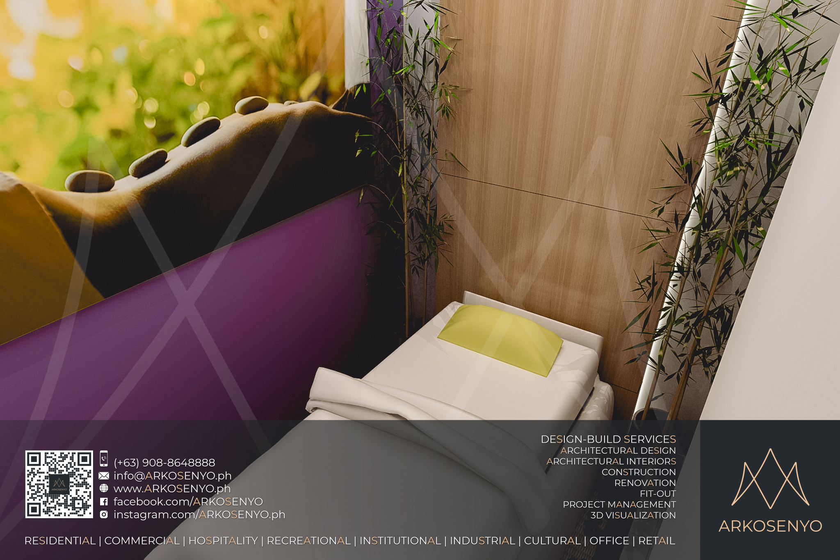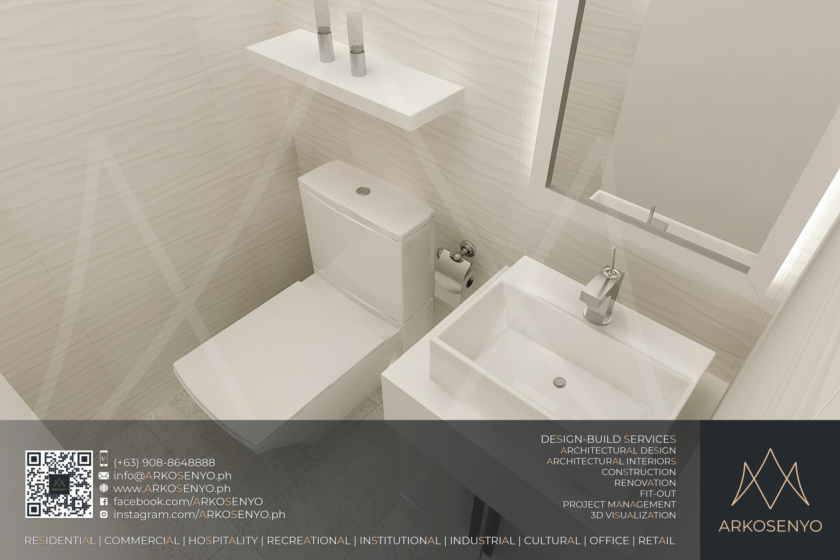Commercial Arch'l. Interior Design-Build Project - Nail Files, SM Las Piñas (2nd Project)
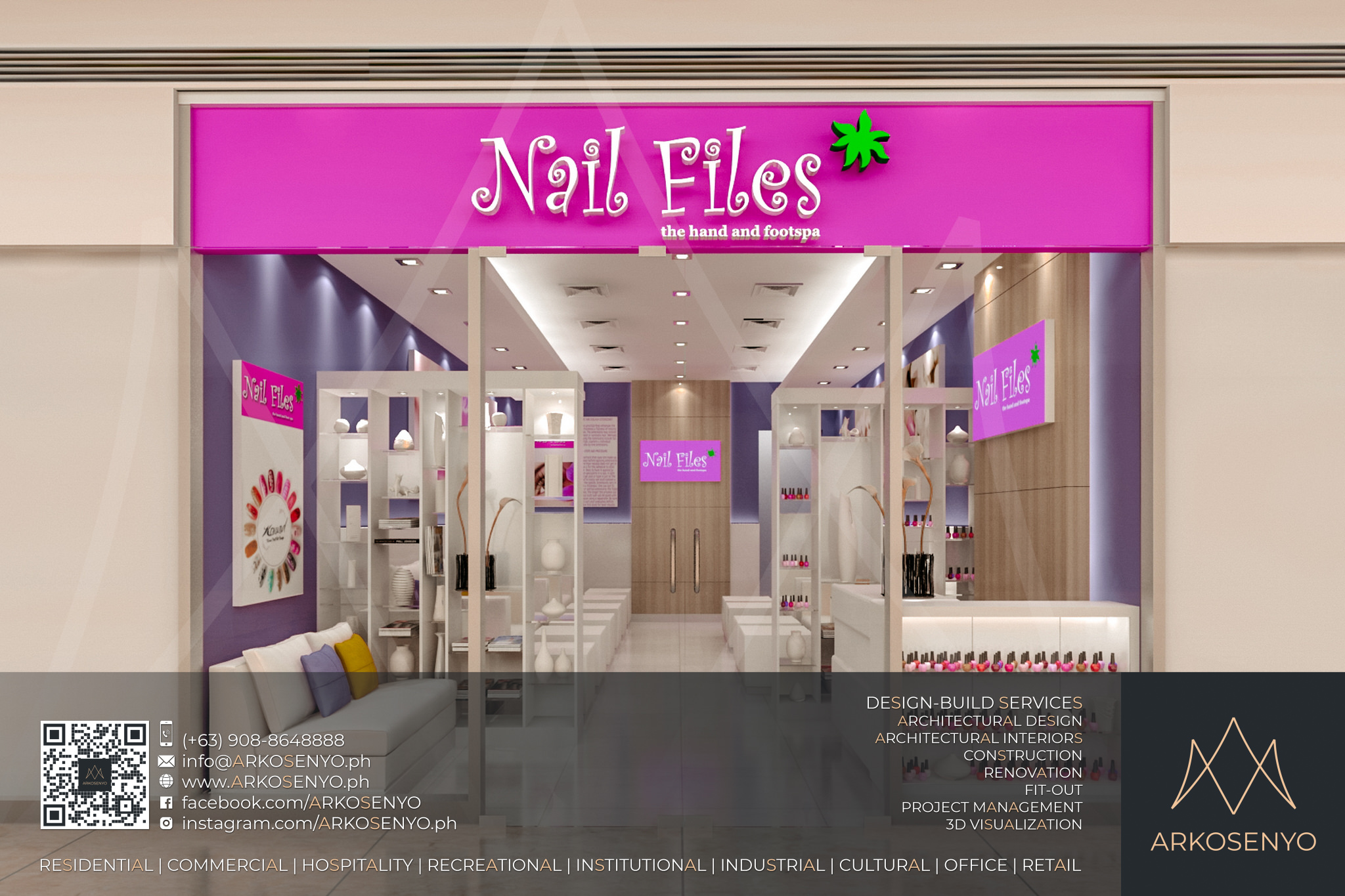
Commercial Arch’l. Interior Design-Build Project: Nail Files, SM Las Piñas
Proposed Architectural Interior Design & 3D Visualization of a Specialty Salon
Location: Nail Files Store, SM Center, Las Piñas
Floor Area: 55.22 sq.m.
Design Finalized: May 2016
Construction Interior Fit-Out Timeline: 3 months
ARKOSENYO‘s second design-build project for this brand delivers a luxurious and hygienic haven for those seeking high-end hand and foot care. Translucent colors create a shimmering beauty, while ornate accents foster a relaxing ambiance for sophisticated clients. The dominance of white emphasizes the space’s cleanliness and tranquility – essential elements for a specialized salon of this caliber.
ARKOSENYO secured client approval for the architectural interior design proposal in May 2016. The construction fit-out is expected to be completed within a 3-month timeframe.
Disclaimer: The final design may be subject to adjustments during construction due to material availability or client requests.
